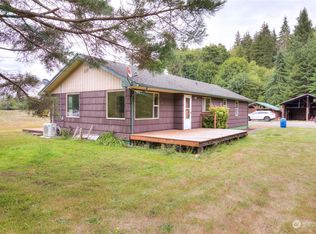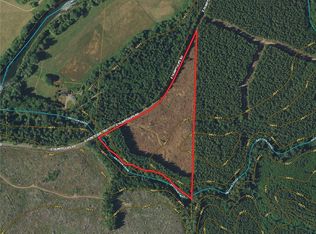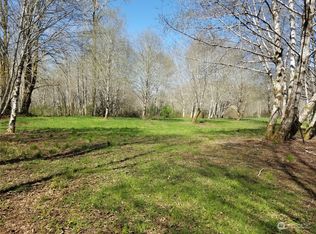Sold
Listed by:
Donna Jones,
John L. Scott Ocean Shores
Bought with: Town Center Realty
$1,000,000
164 McNutt Road, Humptulips, WA 98552
3beds
3,957sqft
Single Family Residence
Built in 1999
36.74 Acres Lot
$1,039,600 Zestimate®
$253/sqft
$3,243 Estimated rent
Home value
$1,039,600
$956,000 - $1.14M
$3,243/mo
Zestimate® history
Loading...
Owner options
Explore your selling options
What's special
Secluded Custom Home on 36 acres of forest, pastures & 971’ on the Humptulips River. Outstanding gravel bar, campfire pit & fishing for SALMON & STEELHEAD. 3bdrooms, 3,597sq' Quality build with old growth cedar siding harvested locally. Impressive views overlooking the fields, duck pond, wildlife & often Roosevelt Elk herds. Soaring oak vaulted ceiling & natural light, loft with 2 bedrooms. Main floor primary ensuite. Double 2-story fireplaces. Finished basement family room. New hot tub. Equipment sheds, truck parking, green house, garden area & fruit trees. Horse & cattle barns. Nature surrounds you. Reassemble the covered chicken coup. Design the separate mother-in-law space to your liking. The tractor & attachments convey with the sale.
Zillow last checked: 8 hours ago
Listing updated: September 27, 2023 at 03:28pm
Listed by:
Donna Jones,
John L. Scott Ocean Shores
Bought with:
Frank J. Hammer, 46420
Town Center Realty
Source: NWMLS,MLS#: 2150597
Facts & features
Interior
Bedrooms & bathrooms
- Bedrooms: 3
- Bathrooms: 3
- Full bathrooms: 2
- 1/2 bathrooms: 1
- Main level bedrooms: 1
Primary bedroom
- Level: Main
Bedroom
- Level: Second
Bedroom
- Level: Second
Bathroom full
- Level: Second
Bathroom full
- Level: Main
Other
- Level: Main
Bonus room
- Level: Lower
Entry hall
- Level: Main
Great room
- Level: Main
Kitchen with eating space
- Level: Main
Rec room
- Level: Lower
Utility room
- Level: Lower
Heating
- Fireplace(s), Heat Pump
Cooling
- Heat Pump
Appliances
- Included: Dishwasher_, Dryer, GarbageDisposal_, Microwave_, Refrigerator_, StoveRange_, Washer, Dishwasher, Garbage Disposal, Microwave, Refrigerator, StoveRange, Water Heater: electric, Water Heater Location: basement furnace room
Features
- Bath Off Primary
- Flooring: Ceramic Tile, Engineered Hardwood, Vinyl, Carpet
- Basement: Daylight,Finished
- Number of fireplaces: 2
- Fireplace features: Wood Burning, Lower Level: 1, Main Level: 1, Fireplace
Interior area
- Total structure area: 3,957
- Total interior livable area: 3,957 sqft
Property
Parking
- Total spaces: 5
- Parking features: RV Parking, Detached Carport, Driveway, Detached Garage, Off Street
- Garage spaces: 5
- Has carport: Yes
Features
- Entry location: Main
- Patio & porch: Ceramic Tile, Wall to Wall Carpet, Bath Off Primary, Vaulted Ceiling(s), Wired for Generator, Fireplace, Water Heater
- Has view: Yes
- View description: River, Territorial
- Has water view: Yes
- Water view: River
- Waterfront features: River Access
- Frontage length: Waterfront Ft: 917
Lot
- Size: 36.74 Acres
- Features: Dead End Street, Paved, Barn, Deck, Green House, Outbuildings, Patio, Propane, RV Parking, Shop
- Topography: Equestrian,Level,PartialSlope
- Residential vegetation: Fruit Trees, Garden Space, Pasture, Wooded
Details
- Parcel number: 201009110020
- Zoning description: G-5,Jurisdiction: County
- Special conditions: Standard
- Other equipment: Wired for Generator
Construction
Type & style
- Home type: SingleFamily
- Property subtype: Single Family Residence
Materials
- Cement/Concrete, Wood Siding
- Foundation: Slab
Condition
- Good
- Year built: 1999
- Major remodel year: 1999
Utilities & green energy
- Electric: Company: PUD
- Sewer: Septic Tank
- Water: Individual Well, Company: private well
Community & neighborhood
Location
- Region: Humptulips
- Subdivision: Humptulips
Other
Other facts
- Listing terms: Cash Out,Conventional
- Cumulative days on market: 610 days
Price history
| Date | Event | Price |
|---|---|---|
| 9/27/2023 | Sold | $1,000,000$253/sqft |
Source: | ||
| 9/4/2023 | Pending sale | $1,000,000$253/sqft |
Source: | ||
| 8/30/2023 | Listed for sale | $1,000,000+135.3%$253/sqft |
Source: | ||
| 3/17/2009 | Sold | $425,000$107/sqft |
Source: | ||
Public tax history
| Year | Property taxes | Tax assessment |
|---|---|---|
| 2024 | $8,705 +2.3% | $1,018,589 +1.7% |
| 2023 | $8,507 +15.9% | $1,001,299 +20% |
| 2022 | $7,342 +31.3% | $834,582 +46% |
Find assessor info on the county website
Neighborhood: 98552
Nearby schools
GreatSchools rating
- 5/10Lake Quinault SchoolGrades: K-12Distance: 15.3 mi
Schools provided by the listing agent
- Elementary: Lake Quinault Elem
- Middle: Lake Quinault High
- High: Lake Quinault High
Source: NWMLS. This data may not be complete. We recommend contacting the local school district to confirm school assignments for this home.
Get pre-qualified for a loan
At Zillow Home Loans, we can pre-qualify you in as little as 5 minutes with no impact to your credit score.An equal housing lender. NMLS #10287.



