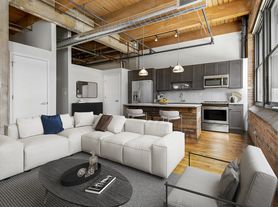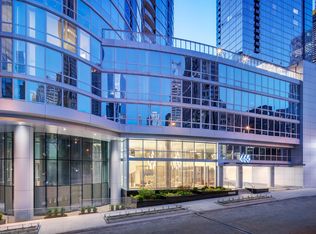Come experience the unparalleled lifestyle of The Row, ideally situated in Chicago's vibrant Fulton Market neighborhood. Inspired by the area's historic architecture and the city's famed Restaurant Row, this community sits steps from many of Chicago's most beloved eateries, cafes, bars, and music venues. This residence offers North Western exposure and a large wrap-around kitchen perfect for entertaining. The kitchen showcases back-painted glass upper cabinetry, Bosch and Fisher Paykel integrated appliances, three-centimeter quartz countertops with a full-height backsplash, and a pantry. The home features 9'6" ceilings, roller shades, wide-plank flooring throughout, Whirlpool in-unit washer/dryer, and spacious customized closets. The primary bedroom includes an impressive walk-in closet and an ensuite bathroom with dual sinks. Residents enjoy a full suite of lifestyle amenities and services, including a sun-drenched outdoor pool, expansive fitness center, innovative co-working space, and outdoor entertaining areas. A utility bundle of $200/month is included in the rent price and covers water and cooking gas. Tenant is responsible for ComEd, internet, and cable. This is an assignment with a lease expiration of 6/11/2026, with the option to extend.
House for rent
$5,200/mo
164 N Peoria St #3002, Chicago, IL 60607
2beds
1,350sqft
Price may not include required fees and charges.
Singlefamily
Available now
Cats, dogs OK
Central air
In unit laundry
1 Attached garage space parking
Natural gas
What's special
Sun-drenched outdoor poolNorth western exposureRoller shadesOutdoor entertaining areasBack-painted glass upper cabinetrySpacious customized closetsImpressive walk-in closet
- 16 hours |
- -- |
- -- |
Travel times
Looking to buy when your lease ends?
Consider a first-time homebuyer savings account designed to grow your down payment with up to a 6% match & a competitive APY.
Facts & features
Interior
Bedrooms & bathrooms
- Bedrooms: 2
- Bathrooms: 2
- Full bathrooms: 2
Heating
- Natural Gas
Cooling
- Central Air
Appliances
- Included: Dishwasher, Disposal, Dryer, Freezer, Microwave, Oven, Range, Refrigerator, Washer
- Laundry: In Unit
Features
- Storage, Walk In Closet
Interior area
- Total interior livable area: 1,350 sqft
Video & virtual tour
Property
Parking
- Total spaces: 1
- Parking features: Attached, Garage, Covered
- Has attached garage: Yes
- Details: Contact manager
Features
- Exterior features: Adaptable Bathroom Walls, Attached, Business Center, Cable not included in rent, Common Area, Disability Access, Disabled Parking, Door Person, Door Width 32 Inches or More, Doorman included in rent, Elevator(s), Entry Slope less than 1 foot, Exercise Room, Exterior Maintenance included in rent, Garage, Gardener included in rent, Gas included in rent, Hall Width 36 Inches or More, Health Club, Hearing Modifications, Heating: Gas, In Unit, Internet not included in rent, Kitchen Modifications, Leased, Lever Door Handles, No additional rooms, On Site Manager/Engineer, Party Room, Pool, Pool included in rent, Receiving Room, Scavenger included in rent, Security Door Lock(s), Service Elevator(s), Snow Removal included in rent, Stainless Steel Appliance(s), Storage, Sundeck, Two or More Access Exits, Utilities fee required, Valet/Cleaner, Walk In Closet, Water included in rent, Wheelchair Accessible, Wheelchair Adaptable
Construction
Type & style
- Home type: SingleFamily
- Property subtype: SingleFamily
Condition
- Year built: 2023
Utilities & green energy
- Utilities for property: Gas, Water
Community & HOA
Community
- Features: Pool
HOA
- Amenities included: Pool
Location
- Region: Chicago
Financial & listing details
- Lease term: Contact For Details
Price history
| Date | Event | Price |
|---|---|---|
| 11/20/2025 | Listed for rent | $5,200$4/sqft |
Source: MRED as distributed by MLS GRID #12520812 | ||

