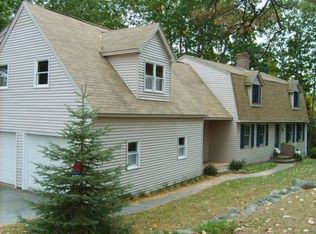Closed
$660,000
164 Oak Ridge Road, Kennebunkport, ME 04046
3beds
1,930sqft
Single Family Residence
Built in 1987
3 Acres Lot
$659,500 Zestimate®
$342/sqft
$3,092 Estimated rent
Home value
$659,500
$594,000 - $732,000
$3,092/mo
Zestimate® history
Loading...
Owner options
Explore your selling options
What's special
Welcome Home to Kennebunkport! Come see all this home has to offer, open concept living and dining, an updated kitchen that leads out to the deck with wooded views. This upper level has 3 bedrooms, the Primary with a walk-in closet & you will find ample closets throughout. The daylight lower level offers a family room with a brick hearth & wood stove for those cozy Maine evenings and a second full bath. There is a laundry room & direct access to the 2 car garage. Beautifully located on a 3 Acre lot with all that is nearby to enjoy, a 10+- minute drive to Goose Rocks Beach, Downtown Kennebunkport, Golf & University of New England (if not all play and some work). There is an outbuilding/barn for storage & general purpose use. Lots of tree cover in the aerial photos and that distant blue line is the ocean! Showings begin on Saturday May 31 at the Open House from 11-1.
Zillow last checked: 8 hours ago
Listing updated: June 29, 2025 at 08:04am
Listed by:
EXP Realty
Bought with:
Portside Real Estate Group
Source: Maine Listings,MLS#: 1624473
Facts & features
Interior
Bedrooms & bathrooms
- Bedrooms: 3
- Bathrooms: 2
- Full bathrooms: 2
Primary bedroom
- Features: Walk-In Closet(s)
- Level: First
Bedroom 2
- Level: First
Bedroom 3
- Level: First
Dining room
- Level: First
Family room
- Features: Heat Stove
- Level: Basement
Kitchen
- Level: First
Living room
- Level: First
Heating
- Baseboard, Hot Water, Wood Stove
Cooling
- None
Appliances
- Included: Dishwasher, Dryer, Microwave, Electric Range, Refrigerator, Washer
Features
- Shower, Storage, Walk-In Closet(s)
- Flooring: Carpet, Laminate, Tile, Wood
- Windows: Double Pane Windows
- Basement: Interior Entry,Daylight,Finished,Full
- Has fireplace: No
Interior area
- Total structure area: 1,930
- Total interior livable area: 1,930 sqft
- Finished area above ground: 1,361
- Finished area below ground: 569
Property
Parking
- Total spaces: 2
- Parking features: Paved, 1 - 4 Spaces, On Site, Garage Door Opener, Basement
- Garage spaces: 2
Features
- Levels: Multi/Split
- Patio & porch: Deck, Patio
- Has view: Yes
- View description: Trees/Woods
Lot
- Size: 3 Acres
- Features: Near Golf Course, Near Public Beach, Near Town, Suburban, Open Lot, Rolling Slope, Landscaped, Wooded
Details
- Additional structures: Barn(s)
- Parcel number: KENPM27B3L9B
- Zoning: FF
- Other equipment: Generator
Construction
Type & style
- Home type: SingleFamily
- Architectural style: Split Level
- Property subtype: Single Family Residence
Materials
- Wood Frame, Clapboard, Wood Siding
- Roof: Composition,Shingle
Condition
- Year built: 1987
Utilities & green energy
- Electric: Circuit Breakers, Generator Hookup
- Sewer: Private Sewer, Septic Design Available
- Water: Private, Well
Community & neighborhood
Location
- Region: Kennebunkport
Other
Other facts
- Road surface type: Paved
Price history
| Date | Event | Price |
|---|---|---|
| 6/27/2025 | Sold | $660,000-2.2%$342/sqft |
Source: | ||
| 6/2/2025 | Pending sale | $675,000$350/sqft |
Source: | ||
| 5/29/2025 | Listed for sale | $675,000$350/sqft |
Source: | ||
Public tax history
| Year | Property taxes | Tax assessment |
|---|---|---|
| 2024 | $2,575 | $412,000 |
| 2023 | $2,575 +4.7% | $412,000 +0.5% |
| 2022 | $2,459 -5.7% | $409,900 +50.9% |
Find assessor info on the county website
Neighborhood: 04046
Nearby schools
GreatSchools rating
- 9/10Kennebunkport Consolidated SchoolGrades: K-5Distance: 5.2 mi
- 10/10Middle School Of The KennebunksGrades: 6-8Distance: 7 mi
- 9/10Kennebunk High SchoolGrades: 9-12Distance: 6.1 mi
Get pre-qualified for a loan
At Zillow Home Loans, we can pre-qualify you in as little as 5 minutes with no impact to your credit score.An equal housing lender. NMLS #10287.
Sell with ease on Zillow
Get a Zillow Showcase℠ listing at no additional cost and you could sell for —faster.
$659,500
2% more+$13,190
With Zillow Showcase(estimated)$672,690
