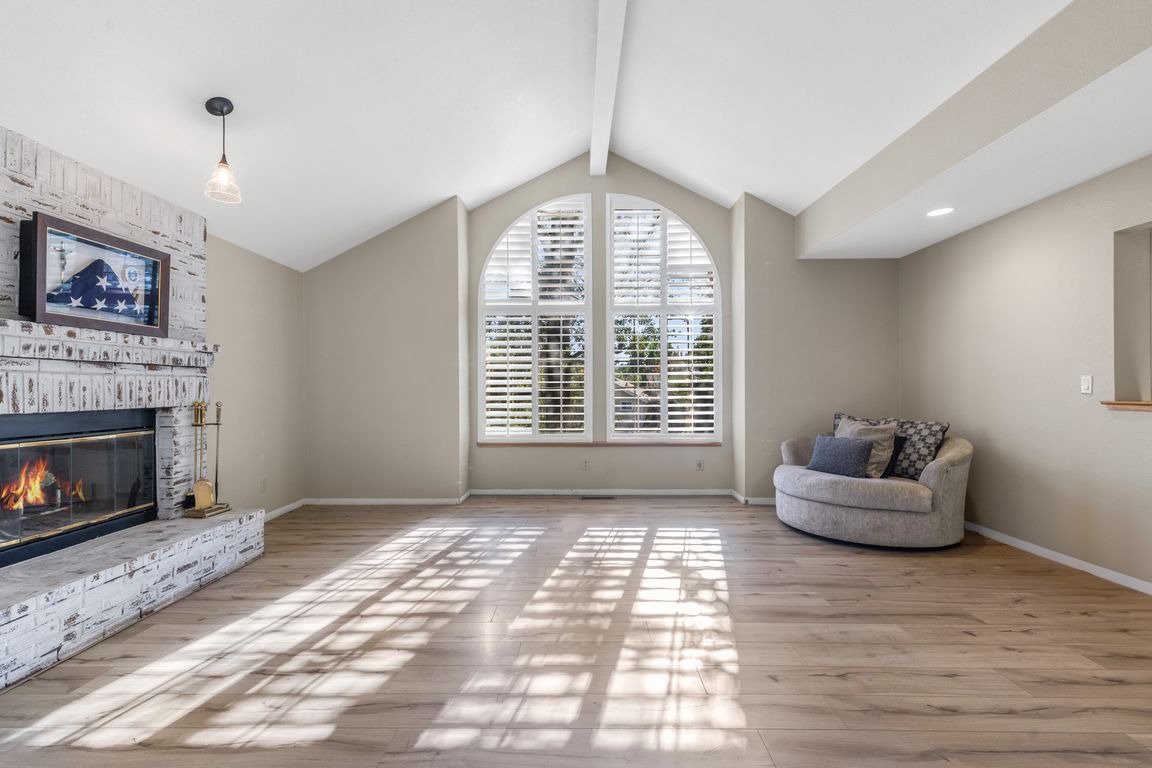
ActivePrice cut: $30K (11/25)
$799,000
4beds
3,449sqft
164 Rebecca Way, Folsom, CA 95630
4beds
3,449sqft
Single family residence
Built in 1989
10,850 sqft
3 Attached garage spaces
$232 price/sqft
What's special
Peaceful backyardEn-suite bathAmple cabinetryElegant wood flooringOpen light-filled layoutUncovered patioInviting fireplaces
Welcome to 164 Rebecca Way, a beautifully maintained 4-bedroom, 4-bath home in one of Folsom's most desirable neighborhoods. This spacious residence features an open, light-filled layout with multiple living areas and three inviting fireplaces that bring warmth and character throughout. The kitchen showcases a Jenn Aire built-in gas range and grill ...
- 45 days |
- 3,658 |
- 107 |
Source: MetroList Services of CA,MLS#: 225136169Originating MLS: MetroList Services, Inc.
Travel times
Family Room
Kitchen
Primary Bedroom
Zillow last checked: 8 hours ago
Listing updated: December 05, 2025 at 05:24pm
Listed by:
Jasmine Sunkara DRE #01855557 916-501-3392,
eXp Realty of California Inc.
Source: MetroList Services of CA,MLS#: 225136169Originating MLS: MetroList Services, Inc.
Facts & features
Interior
Bedrooms & bathrooms
- Bedrooms: 4
- Bathrooms: 4
- Full bathrooms: 3
- Partial bathrooms: 1
Primary bathroom
- Features: Shower Stall(s), Double Vanity, Tub
Dining room
- Features: Breakfast Nook, Formal Room
Kitchen
- Features: Pantry Cabinet, Concrete Counter
Heating
- Central, Fireplace Insert
Cooling
- Ceiling Fan(s), Central Air
Appliances
- Included: Gas Cooktop, Built-In Gas Range, Trash Compactor, Dishwasher, Disposal, Microwave, Plumbed For Ice Maker
- Laundry: Cabinets, Inside, Inside Room
Features
- Flooring: Carpet, Wood
- Number of fireplaces: 3
- Fireplace features: Living Room, Master Bedroom, Raised Hearth, Family Room, Stone
Interior area
- Total interior livable area: 3,449 sqft
Video & virtual tour
Property
Parking
- Total spaces: 3
- Parking features: Attached, Garage Door Opener
- Attached garage spaces: 3
Features
- Stories: 2
Lot
- Size: 10,850.8 Square Feet
- Features: Auto Sprinkler F&R, Corner Lot, Curb(s)/Gutter(s), Landscape Back, Landscape Front
Details
- Parcel number: 07107300080000
- Zoning description: R-1-ML
- Special conditions: Standard
Construction
Type & style
- Home type: SingleFamily
- Property subtype: Single Family Residence
Materials
- Vinyl Siding, Wood
- Foundation: Raised
- Roof: Composition
Condition
- Year built: 1989
Utilities & green energy
- Sewer: Public Sewer
- Water: Public
- Utilities for property: Cable Available, Cable Connected, Sewer In & Connected, Natural Gas Connected
Community & HOA
Location
- Region: Folsom
Financial & listing details
- Price per square foot: $232/sqft
- Tax assessed value: $624,207
- Price range: $799K - $799K
- Date on market: 10/23/2025