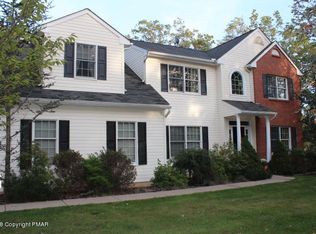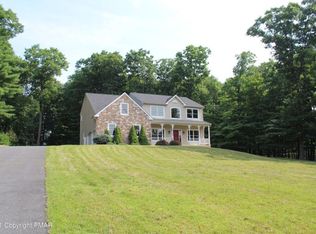Sold for $535,000
$535,000
164 Summit Rd, Swiftwater, PA 18370
4beds
3,635sqft
Single Family Residence
Built in 2006
2.05 Acres Lot
$551,800 Zestimate®
$147/sqft
$3,557 Estimated rent
Home value
$551,800
$452,000 - $673,000
$3,557/mo
Zestimate® history
Loading...
Owner options
Explore your selling options
What's special
Large executive 4 bed 3 bath home on over 2 acres. New luxury vinyl flooring throughout the first floor with hardwood underneath. 42 inch cherry cabinetry in the kitchen with granite countertops & matching stainless steel appliances. Spacious family room with cathedral ceiling & gas fireplace. In addition to a large family room & kitchen the first floor boasts an office, formal dining & living rooms. Spacious primary en suite located on 2nd floor with Jacuzzi tub & huge walk in closet. All bedrooms are decent size with large closets. Full basement with a gym & large area perfect for a game/entertainment room. Home also offers central a/c, ceiling fans, attic & 2 car garage. No lack of storage in this house! Exterior offers large yard, deck, paved driveway & shed. Great Location! Home is located near prominent Pocono attractions, casino, shopping & major roads.
Zillow last checked: 8 hours ago
Listing updated: June 25, 2025 at 09:20am
Listed by:
Heather M. DAdamo 570-586-9636,
Coldwell Banker Town & Country - Clarks Summit
Bought with:
Barbara Ancypowic, RS357893
Keller Williams Real Estate - Stroudsburg
Source: PMAR,MLS#: PM-132163
Facts & features
Interior
Bedrooms & bathrooms
- Bedrooms: 4
- Bathrooms: 3
- Full bathrooms: 2
- 1/2 bathrooms: 1
Primary bedroom
- Level: Second
- Area: 356.57
- Dimensions: 19.7 x 18.1
Bedroom 2
- Description: walk in closet
- Level: Second
- Area: 121
- Dimensions: 11 x 11
Bedroom 3
- Level: Second
- Area: 107.1
- Dimensions: 10.5 x 10.2
Bedroom 4
- Description: walk in closet
- Level: Second
- Area: 123.12
- Dimensions: 11.4 x 10.8
Primary bathroom
- Level: Second
- Area: 120
- Dimensions: 12 x 10
Bathroom 2
- Level: Main
- Area: 17.67
- Dimensions: 4.11 x 4.3
Bathroom 3
- Level: Second
- Area: 36.45
- Dimensions: 8.1 x 4.5
Basement
- Description: finished
- Level: Basement
- Area: 512.24
- Dimensions: 33.7 x 15.2
Basement
- Description: unfinished section
- Level: Basement
- Area: 404.27
- Dimensions: 25.11 x 16.1
Dining room
- Level: Main
- Area: 175.54
- Dimensions: 13.4 x 13.1
Family room
- Level: Main
- Area: 281.6
- Dimensions: 17.6 x 16
Gym
- Level: Basement
- Area: 111.28
- Dimensions: 10.7 x 10.4
Kitchen
- Description: Sliders to deck
- Level: Main
- Area: 270.28
- Dimensions: 20.17 x 13.4
Laundry
- Level: Second
- Area: 21.37
- Dimensions: 5.2 x 4.11
Living room
- Level: Main
- Area: 117.72
- Dimensions: 10.9 x 10.8
Office
- Level: Main
- Area: 106.09
- Dimensions: 10.3 x 10.3
Other
- Description: Primary walk in closet
- Level: Second
- Area: 120
- Dimensions: 12 x 10
Heating
- Forced Air, Heat Pump
Cooling
- Central Air
Appliances
- Included: Electric Cooktop, Electric Oven, Self Cleaning Oven, Electric Range, Refrigerator, Dishwasher, Microwave, Stainless Steel Appliance(s), Washer, Dryer
- Laundry: Upper Level, Washer Hookup
Features
- Eat-in Kitchen, Kitchen Island, Granite Counters, Double Vanity, Cathedral Ceiling(s), High Ceilings, Walk-In Closet(s), Open Floorplan, Ceiling Fan(s)
- Flooring: Carpet, Luxury Vinyl, Tile
- Basement: Sump Hole,Sump Pump
- Number of fireplaces: 1
- Fireplace features: Family Room, Propane
Interior area
- Total structure area: 3,970
- Total interior livable area: 3,635 sqft
- Finished area above ground: 2,635
- Finished area below ground: 1,000
Property
Parking
- Total spaces: 2
- Parking features: Garage - Attached
- Attached garage spaces: 2
Features
- Stories: 2
- Patio & porch: Deck
Lot
- Size: 2.05 Acres
Details
- Additional structures: Shed(s)
- Parcel number: 12.98065
- Zoning description: Residential
Construction
Type & style
- Home type: SingleFamily
- Architectural style: Colonial
- Property subtype: Single Family Residence
Materials
- Stone, Vinyl Siding
- Roof: Shingle
Condition
- Year built: 2006
Utilities & green energy
- Sewer: Mound Septic, Septic Tank
- Water: Well
Community & neighborhood
Security
- Security features: Smoke Detector(s)
Location
- Region: Swiftwater
- Subdivision: None
Other
Other facts
- Listing terms: Cash,Conventional,FHA
- Road surface type: Paved
Price history
| Date | Event | Price |
|---|---|---|
| 6/25/2025 | Sold | $535,000+3.9%$147/sqft |
Source: PMAR #PM-132163 Report a problem | ||
| 5/23/2025 | Pending sale | $515,000$142/sqft |
Source: PMAR #PM-132163 Report a problem | ||
| 5/14/2025 | Listed for sale | $515,000+32.1%$142/sqft |
Source: PMAR #PM-132163 Report a problem | ||
| 12/11/2020 | Sold | $390,000-2.5%$107/sqft |
Source: PMAR #PM-74915 Report a problem | ||
| 9/26/2020 | Price change | $399,900-4.8%$110/sqft |
Source: Smart Way America Realty #632634 Report a problem | ||
Public tax history
| Year | Property taxes | Tax assessment |
|---|---|---|
| 2025 | $9,060 +8.2% | $286,330 |
| 2024 | $8,370 +6.8% | $286,330 |
| 2023 | $7,839 +5.6% | $286,330 |
Find assessor info on the county website
Neighborhood: 18370
Nearby schools
GreatSchools rating
- 7/10Swiftwater Interm SchoolGrades: 4-6Distance: 1.4 mi
- 7/10Pocono Mountain East Junior High SchoolGrades: 7-8Distance: 1.5 mi
- 9/10Pocono Mountain East High SchoolGrades: 9-12Distance: 1.5 mi

Get pre-qualified for a loan
At Zillow Home Loans, we can pre-qualify you in as little as 5 minutes with no impact to your credit score.An equal housing lender. NMLS #10287.

