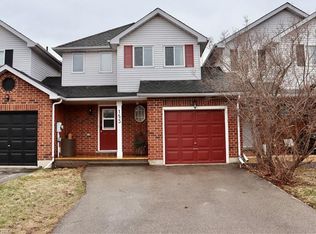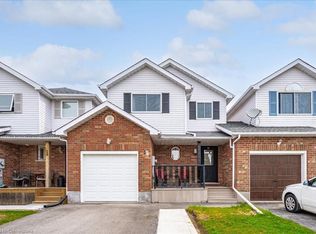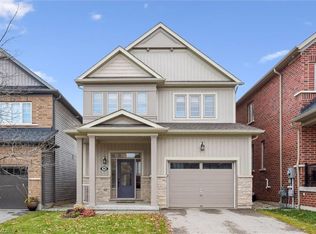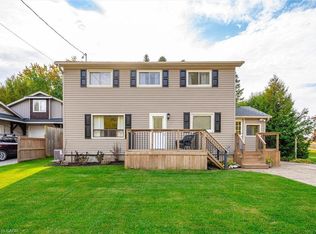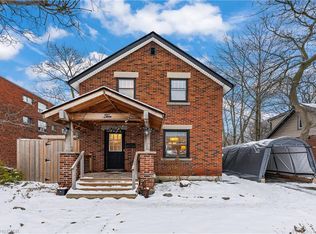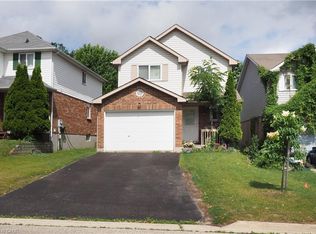164 Tait Cres, Centre Wellington, ON N1M 3P5
What's special
- 31 days |
- 33 |
- 0 |
Zillow last checked: 8 hours ago
Listing updated: November 16, 2025 at 01:05pm
Shaw Hasyj, Salesperson,
SHAW REALTY GROUP INC.,
Kevin Drake, Salesperson,
SHAW REALTY GROUP INC.
Facts & features
Interior
Bedrooms & bathrooms
- Bedrooms: 3
- Bathrooms: 2
- Full bathrooms: 1
- 1/2 bathrooms: 1
- Main level bathrooms: 1
Other
- Level: Second
Bedroom
- Level: Second
Bedroom
- Level: Second
Bathroom
- Features: 4-Piece
- Level: Second
Bathroom
- Features: 2-Piece
- Level: Main
Dining room
- Level: Main
Foyer
- Level: Main
Kitchen
- Level: Main
Laundry
- Level: Basement
Living room
- Level: Main
Other
- Description: Walk in closet.
- Level: Second
Recreation room
- Level: Basement
Utility room
- Level: Basement
Heating
- Forced Air, Natural Gas
Cooling
- Central Air
Appliances
- Included: Water Heater, Water Softener, Dishwasher, Dryer, Refrigerator, Stove, Washer
- Laundry: In Basement
Features
- High Speed Internet
- Basement: Full,Finished
- Has fireplace: No
Interior area
- Total structure area: 2,029
- Total interior livable area: 1,430 sqft
- Finished area above ground: 1,430
- Finished area below ground: 599
Video & virtual tour
Property
Parking
- Total spaces: 3
- Parking features: Attached Garage, Asphalt, Private Drive Single Wide
- Attached garage spaces: 1
- Uncovered spaces: 2
Features
- Patio & porch: Patio, Porch
- Fencing: Full
- Frontage type: East
- Frontage length: 34.94
Lot
- Size: 3,845.85 Square Feet
- Dimensions: 34.94 x 110.07
- Features: Urban, Rectangular, Hospital, Park, Rec./Community Centre, Schools, Shopping Nearby
- Topography: Flat
Details
- Additional structures: Gazebo, Shed(s)
- Parcel number: 714990145
- Zoning: R2
Construction
Type & style
- Home type: SingleFamily
- Architectural style: Two Story
- Property subtype: Single Family Residence, Residential
- Attached to another structure: Yes
Materials
- Brick Veneer, Vinyl Siding
- Foundation: Poured Concrete
- Roof: Asphalt Shing
Condition
- 16-30 Years
- New construction: No
- Year built: 1995
Utilities & green energy
- Sewer: Sewer (Municipal)
- Water: Municipal
- Utilities for property: Cable Connected, Cell Service, Electricity Connected, Fibre Optics, Natural Gas Connected, Recycling Pickup, Street Lights, Phone Connected
Community & HOA
Location
- Region: Centre Wellington
Financial & listing details
- Price per square foot: C$472/sqft
- Annual tax amount: C$3,428
- Date on market: 11/10/2025
- Inclusions: Dishwasher, Dryer, Refrigerator, Stove, Washer
- Electric utility on property: Yes
(800) 764-8138
By pressing Contact Agent, you agree that the real estate professional identified above may call/text you about your search, which may involve use of automated means and pre-recorded/artificial voices. You don't need to consent as a condition of buying any property, goods, or services. Message/data rates may apply. You also agree to our Terms of Use. Zillow does not endorse any real estate professionals. We may share information about your recent and future site activity with your agent to help them understand what you're looking for in a home.
Price history
Price history
| Date | Event | Price |
|---|---|---|
| 11/10/2025 | Listed for sale | C$674,900C$472/sqft |
Source: ITSO #40786529 Report a problem | ||
Public tax history
Public tax history
Tax history is unavailable.Climate risks
Neighborhood: N1M
Nearby schools
GreatSchools rating
No schools nearby
We couldn't find any schools near this home.
- Loading
