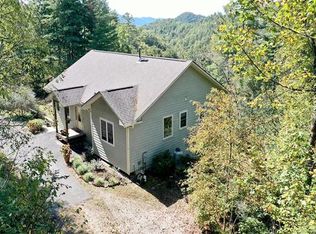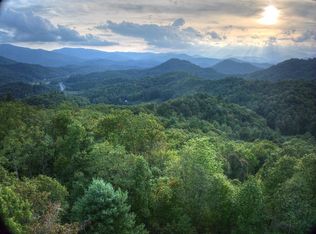Private circular driveway to this Magnificent Custom 3000+ SF, 4 bedroom, 3 bath home. Attention to detail was first priority when building this home with bamboo floors, maple cabinets, granite counter tops in kitchen and bathrooms, and 9ft ceilings throughout! Home has surround sound, every room is wired for Ethernet, and spray foam insulation throughout. This home has Central Heat & AC, wood burning fireplace, instant propane hot water, garage, and hardy board siding. Spacious rooms with master on the main level as well as an additional living room and game room downstairs. Property includes an additional lot and close to town! Great for year round living, part time or a great rental!
This property is off market, which means it's not currently listed for sale or rent on Zillow. This may be different from what's available on other websites or public sources.


