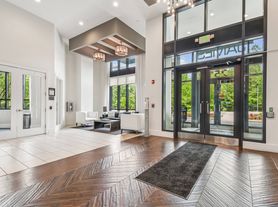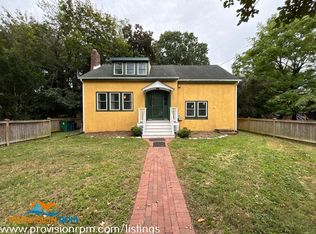End unit townhome with two car garage and driveway, conveniently located just a short distance from RT 2, shops, restaurants, and commuter routes. This unit provides ample space to spread out, with common living areas on the ground floor, a living room and den with fireplace on the main floor, and two outdoor patios/porches. The main level also has a dining area as well as a kitchen island with room for stools. The upper level boasts a generously sized primary bedroom with an attached primary bath complete with double vanity, shower, soaking tub, and water/toilet closet. Two additional bedrooms on the upper floor share a hallway full bathroom. Laundry is also conveniently located on the bedroom level. No smoking. Pets case by case. 660 minimum credit and $105k annual household income. Agents welcome.
No smoking. Tenant responsible for all utilities (electric, gas, sewer, water, etc). Tenant responsible for yard maintenance and minor interior maintenance. Renter's insurance required. Landlord pays HOA fee.
Townhouse for rent
Accepts Zillow applications
$3,300/mo
164 Tilden Way, Edgewater, MD 21037
3beds
2,162sqft
Price may not include required fees and charges.
Townhouse
Available now
Cats, small dogs OK
Central air
In unit laundry
Attached garage parking
Forced air
What's special
Double vanityDining areaTwo car garageSoaking tubKitchen island
- 61 days |
- -- |
- -- |
Zillow last checked: 11 hours ago
Listing updated: December 02, 2025 at 10:40pm
Travel times
Facts & features
Interior
Bedrooms & bathrooms
- Bedrooms: 3
- Bathrooms: 3
- Full bathrooms: 2
- 1/2 bathrooms: 1
Heating
- Forced Air
Cooling
- Central Air
Appliances
- Included: Dishwasher, Dryer, Microwave, Oven, Refrigerator, Washer
- Laundry: In Unit
Features
- Flooring: Carpet, Hardwood
Interior area
- Total interior livable area: 2,162 sqft
Property
Parking
- Parking features: Attached
- Has attached garage: Yes
- Details: Contact manager
Features
- Exterior features: Electricity not included in rent, Gas not included in rent, Heating system: Forced Air, No Utilities included in rent, Sewage not included in rent, Water not included in rent
Construction
Type & style
- Home type: Townhouse
- Property subtype: Townhouse
Building
Management
- Pets allowed: Yes
Community & HOA
Location
- Region: Edgewater
Financial & listing details
- Lease term: 1 Year
Price history
| Date | Event | Price |
|---|---|---|
| 11/10/2025 | Price change | $3,300-4.3%$2/sqft |
Source: Zillow Rentals | ||
| 10/15/2025 | Price change | $3,450-1.4%$2/sqft |
Source: Zillow Rentals | ||
| 10/7/2025 | Listed for rent | $3,500+59.1%$2/sqft |
Source: Zillow Rentals | ||
| 9/20/2018 | Listing removed | $2,200$1/sqft |
Source: Berkshire Hathaway HomeServices PenFed Realty #1001978926 | ||
| 7/3/2018 | Listed for rent | $2,200$1/sqft |
Source: Berkshire Hathaway HomeServices PenFed Realty #1001978926 | ||

