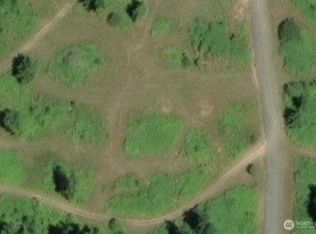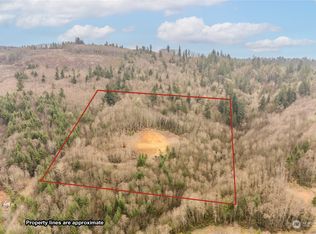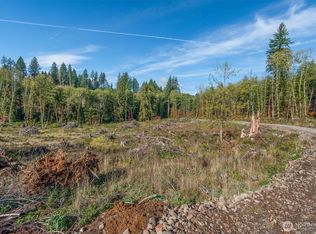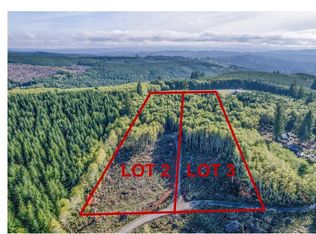Sold
Listed by:
Amy McMahon,
Realty One Group Pacifica
Bought with: Strong Property Group
$600,000
164 Wake Robin Lane, Longview, WA 98632
5beds
2,800sqft
Single Family Residence
Built in 1979
2.14 Acres Lot
$604,000 Zestimate®
$214/sqft
$3,028 Estimated rent
Home value
$604,000
$532,000 - $689,000
$3,028/mo
Zestimate® history
Loading...
Owner options
Explore your selling options
What's special
Nestled in the picturesque Coal Creek area off Carlon Loop Road, this property perfectly blends comfort and opportunity! The spacious 2,800 sqft main home features 5 bedrooms and 3 baths, filled with natural light for a welcoming atmosphere. PLUS—a detached 1,056 sqft ADU with 2 bedrooms and 1 bath, ideal for guests, extended living, or rental income potential. Enjoy the convenience of city water, a reliable septic system, and high-speed internet. Newly planted fruit trees promise homegrown treats for years to come. Whether envisioning a lush garden or a large shop, there’s ample space to bring your dreams to life. Endless possibilities await—don’t miss this incredible opportunity!**GPS old address of 102 Carlon Loop Rd to get to property!
Zillow last checked: 8 hours ago
Listing updated: October 17, 2025 at 04:04am
Listed by:
Amy McMahon,
Realty One Group Pacifica
Bought with:
Jerrod Strong, 24001402
Strong Property Group
Source: NWMLS,MLS#: 2385697
Facts & features
Interior
Bedrooms & bathrooms
- Bedrooms: 5
- Bathrooms: 3
- Full bathrooms: 1
- 3/4 bathrooms: 2
- Main level bathrooms: 2
- Main level bedrooms: 2
Bedroom
- Level: Lower
Bedroom
- Level: Lower
Bedroom
- Level: Main
Bedroom
- Level: Lower
Bedroom
- Level: Main
Bathroom full
- Level: Main
Bathroom three quarter
- Level: Lower
Bathroom three quarter
- Level: Main
Dining room
- Level: Main
Entry hall
- Level: Main
Family room
- Level: Lower
Kitchen without eating space
- Level: Main
Living room
- Level: Main
Utility room
- Level: Garage
Heating
- Fireplace, Wall Unit(s), Electric, Pellet
Cooling
- None
Appliances
- Included: Dishwasher(s), Refrigerator(s), Stove(s)/Range(s), Water Heater: Electric, Water Heater Location: Basement Closet
Features
- Bath Off Primary
- Flooring: Laminate, Carpet
- Basement: Daylight,Finished
- Number of fireplaces: 1
- Fireplace features: Pellet Stove, Main Level: 1, Fireplace
Interior area
- Total structure area: 2,800
- Total interior livable area: 2,800 sqft
Property
Parking
- Total spaces: 3
- Parking features: Detached Carport, Driveway, Attached Garage, RV Parking
- Attached garage spaces: 3
- Has carport: Yes
Features
- Levels: Two
- Stories: 2
- Entry location: Main
- Patio & porch: Bath Off Primary, Fireplace, Water Heater
Lot
- Size: 2.14 Acres
- Features: Deck, High Speed Internet, Outbuildings, RV Parking
- Topography: Level
- Residential vegetation: Fruit Trees, Garden Space
Details
- Parcel number: WL0203001
- Zoning: UZ-Unzoned
- Zoning description: Jurisdiction: County
- Special conditions: Standard
Construction
Type & style
- Home type: SingleFamily
- Property subtype: Single Family Residence
Materials
- Wood Siding
- Foundation: Poured Concrete
- Roof: Composition
Condition
- Good
- Year built: 1979
- Major remodel year: 1979
Utilities & green energy
- Electric: Company: Cowlitz PUD
- Sewer: Septic Tank, Company: Septic
- Water: Public, Company: City of Longview
Community & neighborhood
Location
- Region: Longview
- Subdivision: Coal Creek
Other
Other facts
- Listing terms: Cash Out,Conventional,FHA,State Bond,USDA Loan,VA Loan
- Road surface type: Dirt
- Cumulative days on market: 51 days
Price history
| Date | Event | Price |
|---|---|---|
| 9/16/2025 | Sold | $600,000+0.2%$214/sqft |
Source: | ||
| 8/4/2025 | Pending sale | $599,000$214/sqft |
Source: | ||
| 7/24/2025 | Price change | $599,000-1.8%$214/sqft |
Source: | ||
| 7/19/2025 | Price change | $610,000-1.6%$218/sqft |
Source: | ||
| 7/10/2025 | Listed for sale | $620,000$221/sqft |
Source: | ||
Public tax history
Tax history is unavailable.
Neighborhood: 98632
Nearby schools
GreatSchools rating
- 3/10Robert Gray Elementary SchoolGrades: K-5Distance: 4.2 mi
- 7/10Mt. Solo Middle SchoolGrades: 6-8Distance: 3.6 mi
- 5/10Mark Morris High SchoolGrades: 9-12Distance: 7.5 mi
Schools provided by the listing agent
- Elementary: Robert Gray Elem
- Middle: Mt Solo Mid
- High: Mark Morris High
Source: NWMLS. This data may not be complete. We recommend contacting the local school district to confirm school assignments for this home.

Get pre-qualified for a loan
At Zillow Home Loans, we can pre-qualify you in as little as 5 minutes with no impact to your credit score.An equal housing lender. NMLS #10287.
Sell for more on Zillow
Get a free Zillow Showcase℠ listing and you could sell for .
$604,000
2% more+ $12,080
With Zillow Showcase(estimated)
$616,080


