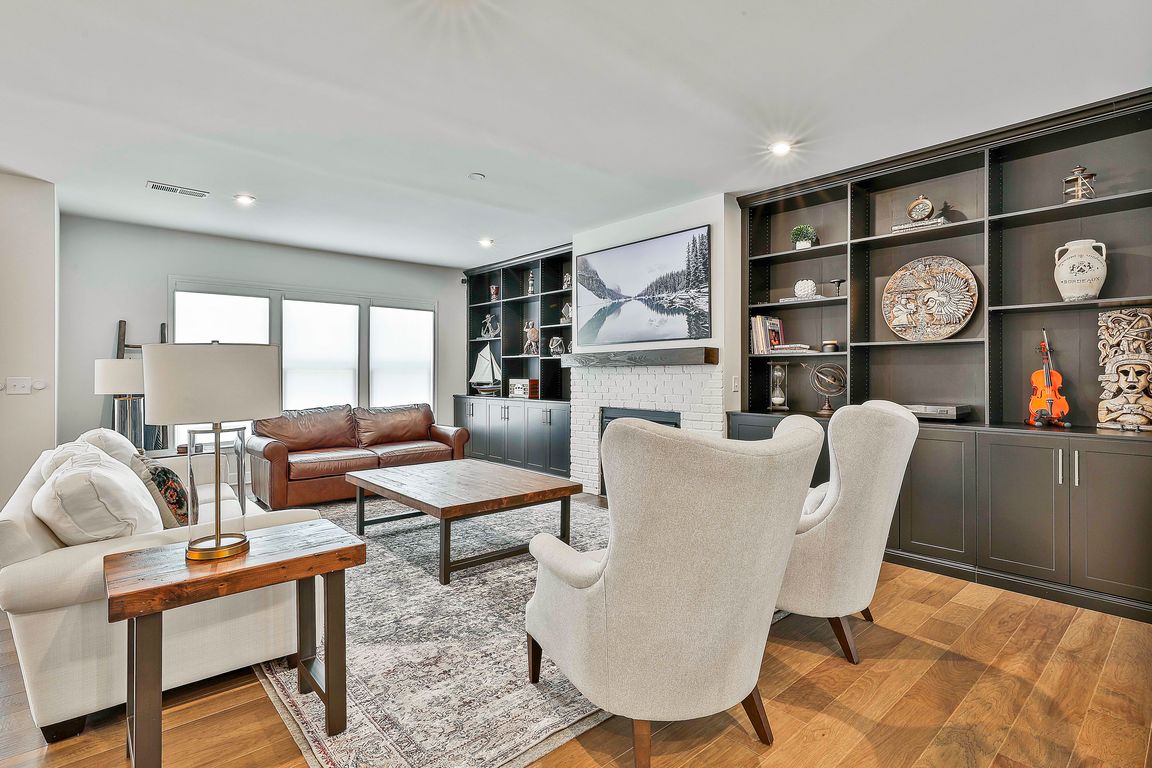
Active
$799,000
5beds
3,644sqft
164 Westberry St, Peachtree City, GA 30269
5beds
3,644sqft
Single family residence
Built in 2023
0.40 Acres
2 Attached garage spaces
$219 price/sqft
$1,236 annually HOA fee
What's special
Refined livingBright sunroomCustom built-insVersatile loftOpen floor planLarge island with seatingHunter douglas shades
Welcome to this timeless beauty in the coveted Everton community. Built just 2.5 years ago, this 5-bedroom, 4.5-bath home offers 3,644 square feet of refined living on a .4-acre corner lot. Every space blends sophistication with everyday comfort, highlighted by designer selections and thoughtful custom touches throughout. The ...
- 1 day |
- 320 |
- 7 |
Source: GAMLS,MLS#: 10631090
Travel times
Living Room
Kitchen
Primary Bedroom
Zillow last checked: 7 hours ago
Listing updated: October 24, 2025 at 09:53am
Listed by:
Margarita Abbott 470-650-7630,
Dwelli
Source: GAMLS,MLS#: 10631090
Facts & features
Interior
Bedrooms & bathrooms
- Bedrooms: 5
- Bathrooms: 5
- Full bathrooms: 4
- 1/2 bathrooms: 1
- Main level bathrooms: 1
- Main level bedrooms: 1
Rooms
- Room types: Loft, Sun Room
Dining room
- Features: Seats 12+, Separate Room
Kitchen
- Features: Breakfast Area, Kitchen Island, Walk-in Pantry
Heating
- Central
Cooling
- Ceiling Fan(s), Central Air
Appliances
- Included: Dishwasher, Disposal, Electric Water Heater, Microwave, Oven, Stainless Steel Appliance(s)
- Laundry: Upper Level
Features
- Double Vanity, High Ceilings, Separate Shower, Soaking Tub, Split Bedroom Plan, Tile Bath, Walk-In Closet(s)
- Flooring: Carpet, Laminate, Tile
- Windows: Window Treatments
- Basement: None
- Attic: Pull Down Stairs
- Number of fireplaces: 1
- Fireplace features: Gas Starter, Living Room
Interior area
- Total structure area: 3,644
- Total interior livable area: 3,644 sqft
- Finished area above ground: 3,644
- Finished area below ground: 0
Video & virtual tour
Property
Parking
- Total spaces: 2
- Parking features: Attached, Garage, Kitchen Level, Side/Rear Entrance
- Has attached garage: Yes
Features
- Levels: Two
- Stories: 2
- Patio & porch: Patio, Porch
Lot
- Size: 0.4 Acres
- Features: Corner Lot
- Residential vegetation: Grassed
Details
- Additional structures: Garage(s)
- Parcel number: 074633008
- Special conditions: Agent Owned
Construction
Type & style
- Home type: SingleFamily
- Architectural style: Craftsman
- Property subtype: Single Family Residence
Materials
- Concrete, Other, Vinyl Siding
- Roof: Composition
Condition
- Resale
- New construction: No
- Year built: 2023
Utilities & green energy
- Sewer: Public Sewer
- Water: Public
- Utilities for property: Cable Available, Electricity Available, High Speed Internet, Natural Gas Available, Sewer Connected, Water Available
Community & HOA
Community
- Features: Clubhouse, Playground, Pool, Sidewalks, Street Lights, Tennis Court(s)
- Subdivision: Everton
HOA
- Has HOA: Yes
- Services included: Facilities Fee, Swimming, Tennis
- HOA fee: $1,236 annually
Location
- Region: Peachtree City
Financial & listing details
- Price per square foot: $219/sqft
- Tax assessed value: $686,400
- Annual tax amount: $8,114
- Date on market: 10/24/2025
- Listing agreement: Exclusive Right To Sell
- Electric utility on property: Yes