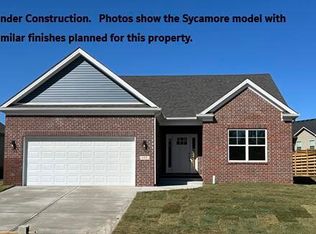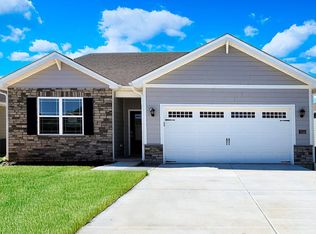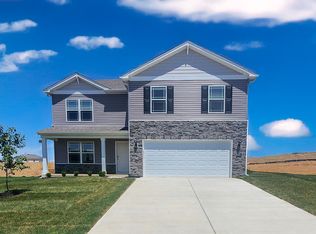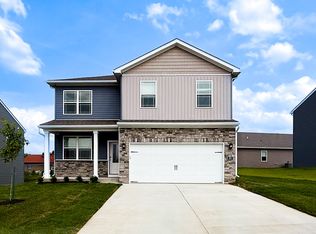Sold for $424,900 on 11/21/25
Zestimate®
$424,900
164 Whitley Way, Georgetown, KY 40324
3beds
1,800sqft
Single Family Residence
Built in 2025
8,407.08 Square Feet Lot
$424,900 Zestimate®
$236/sqft
$2,160 Estimated rent
Home value
$424,900
$404,000 - $446,000
$2,160/mo
Zestimate® history
Loading...
Owner options
Explore your selling options
What's special
New home under construction ready within 60 days! The ''Maple'' model, built by New Haven Homes. Ranch style home, split-bedroom, open floor plan. 3 bedrooms and 2 baths plus home office and 3-car garage. Fine quality construction and workmanship; awesome standard features and extra upgraded finishes. New Haven Homes is now building in this new phase of Oxford Reserves. Additional lot and floor plan options available.
Zillow last checked: 8 hours ago
Listing updated: December 21, 2025 at 10:17pm
Listed by:
Carol A Randolph 859-396-7850,
Aloha Bluegrass Realty & Auction
Bought with:
Ryan C Smith, 218184
Rector Hayden Realtors
Source: Imagine MLS,MLS#: 25013473
Facts & features
Interior
Bedrooms & bathrooms
- Bedrooms: 3
- Bathrooms: 2
- Full bathrooms: 2
Primary bedroom
- Level: First
Bedroom 1
- Level: First
Bedroom 2
- Level: First
Bathroom 1
- Description: Full Bath
- Level: First
Bathroom 2
- Description: Full Bath
- Level: First
Dining room
- Level: First
Family room
- Level: First
Kitchen
- Level: First
Office
- Level: First
Utility room
- Level: First
Heating
- Electric, Heat Pump
Cooling
- Electric, Heat Pump
Appliances
- Included: Disposal, Dishwasher, Microwave, Refrigerator, Oven, Range, Self Cleaning Oven
- Laundry: Electric Dryer Hookup, Main Level, Washer Hookup
Features
- Breakfast Bar, Entrance Foyer, Eat-in Kitchen, Master Downstairs, Walk-In Closet(s), Ceiling Fan(s)
- Flooring: Carpet, Vinyl
- Windows: Screens
- Has basement: No
- Has fireplace: No
Interior area
- Total structure area: 1,800
- Total interior livable area: 1,800 sqft
- Finished area above ground: 1,800
- Finished area below ground: 0
Property
Parking
- Total spaces: 3
- Parking features: Attached Garage, Driveway, Garage Door Opener, Garage Faces Front
- Garage spaces: 3
- Has uncovered spaces: Yes
Features
- Levels: One
- Fencing: None
- Has view: Yes
- View description: Neighborhood
Lot
- Size: 8,407 sqft
Details
- Parcel number: 18920180.374
Construction
Type & style
- Home type: SingleFamily
- Architectural style: Ranch
- Property subtype: Single Family Residence
Materials
- Brick Veneer, Vinyl Siding
- Foundation: Slab
- Roof: Dimensional Style,Shingle
Condition
- New Construction
- New construction: Yes
- Year built: 2025
Details
- Warranty included: Yes
Utilities & green energy
- Sewer: Public Sewer
- Water: Public
- Utilities for property: Electricity Connected, Sewer Connected, Water Connected
Community & neighborhood
Location
- Region: Georgetown
- Subdivision: Oxford Landing
HOA & financial
HOA
- Has HOA: Yes
- HOA fee: $200 annually
Price history
| Date | Event | Price |
|---|---|---|
| 11/21/2025 | Sold | $424,900$236/sqft |
Source: | ||
| 10/7/2025 | Contingent | $424,900$236/sqft |
Source: | ||
| 9/26/2025 | Price change | $424,900-1.2%$236/sqft |
Source: | ||
| 6/24/2025 | Listed for sale | $429,900$239/sqft |
Source: | ||
Public tax history
Tax history is unavailable.
Neighborhood: 40324
Nearby schools
GreatSchools rating
- 8/10Eastern Elementary SchoolGrades: K-5Distance: 1.7 mi
- 6/10Royal Spring Middle SchoolGrades: 6-8Distance: 2.5 mi
- 6/10Scott County High SchoolGrades: 9-12Distance: 3.1 mi
Schools provided by the listing agent
- Elementary: Eastern
- Middle: Royal Spring
- High: Scott Co
Source: Imagine MLS. This data may not be complete. We recommend contacting the local school district to confirm school assignments for this home.

Get pre-qualified for a loan
At Zillow Home Loans, we can pre-qualify you in as little as 5 minutes with no impact to your credit score.An equal housing lender. NMLS #10287.



