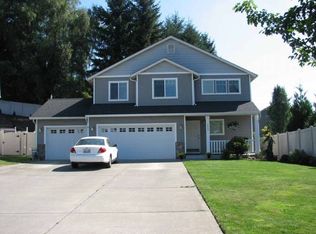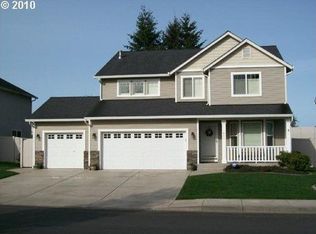Sold
$509,900
1640 38th Ct, Washougal, WA 98671
4beds
1,784sqft
Residential, Single Family Residence
Built in 2003
7,405.2 Square Feet Lot
$532,000 Zestimate®
$286/sqft
$2,707 Estimated rent
Home value
$532,000
$505,000 - $559,000
$2,707/mo
Zestimate® history
Loading...
Owner options
Explore your selling options
What's special
Welcome to Washougal! This 2-story home sits on a quiet cul de sac street with large yard and plenty of private driveway and garage parking. Step inside to find an open concept main floor featuring hardwoods throughout the living, dining, and kitchen. The light and bright designer kitchen features tall cabinets, quartz counters, island, SS appliances, disposal, and convection oven. Enjoy sunlit mornings at the breakfast bar or eat-in dining area while peering through a sliding door to the fenced backyard's irrigated lawn, paver patio, and firepit. Upstairs features a flexible 4 bed 2 bath layout with home office options, hi-speed fiber internet, new carpet, and conveniently located laundry. The primary bedroom has vaulted ceilings, backyard views, and an en suite bathroom with soaking tub, separate walk-in shower, and double vanity. Lots of storage space in the 20x30' 3-Car garage, and don't miss the tool shed out back! Around the corner from Washougal HS and close to Campen Creek Park. 5 mins to Downtown Washougal retail, 10 mins to Washougal River swimming holes or Camas, 20 mins to PDX Airport or Downtown Vancouver, and sitting at the gates to everything Columbia River Gorge!
Zillow last checked: 8 hours ago
Listing updated: September 01, 2023 at 04:38am
Listed by:
Kenny Yoder 503-893-2129,
Home Team Realty WA,
Carrie Richardson 503-975-9024,
Home Team Realty WA
Bought with:
Darrell Benton, 114053
Realty Pro West, LLC
Source: RMLS (OR),MLS#: 23297951
Facts & features
Interior
Bedrooms & bathrooms
- Bedrooms: 4
- Bathrooms: 3
- Full bathrooms: 2
- Partial bathrooms: 1
- Main level bathrooms: 1
Primary bedroom
- Features: Hardwood Floors, Closet, Double Sinks, Shower, Soaking Tub, Suite, Vaulted Ceiling
- Level: Upper
- Area: 195
- Dimensions: 15 x 13
Bedroom 2
- Features: Closet, Wallto Wall Carpet
- Level: Upper
- Area: 121
- Dimensions: 11 x 11
Bedroom 3
- Features: Closet, Wallto Wall Carpet
- Level: Upper
- Area: 130
- Dimensions: 13 x 10
Bedroom 4
- Features: Closet, Wallto Wall Carpet
- Level: Upper
- Area: 126
- Dimensions: 14 x 9
Dining room
- Features: Hardwood Floors, Sliding Doors
- Level: Main
- Area: 104
- Dimensions: 13 x 8
Kitchen
- Features: Dishwasher, Disposal, Eat Bar, Hardwood Floors, Island, Microwave, Convection Oven, Free Standing Range, Free Standing Refrigerator, Plumbed For Ice Maker, Quartz
- Level: Main
- Area: 130
- Width: 10
Living room
- Features: Hardwood Floors
- Level: Main
- Area: 195
- Dimensions: 15 x 13
Heating
- Forced Air
Cooling
- Central Air
Appliances
- Included: Convection Oven, Dishwasher, Disposal, Free-Standing Range, Free-Standing Refrigerator, Microwave, Plumbed For Ice Maker, Stainless Steel Appliance(s), Gas Water Heater, Tank Water Heater
- Laundry: Laundry Room
Features
- High Ceilings, High Speed Internet, Quartz, Soaking Tub, Vaulted Ceiling(s), Closet, Eat Bar, Kitchen Island, Double Vanity, Shower, Suite
- Flooring: Engineered Hardwood, Wall to Wall Carpet, Hardwood
- Doors: Sliding Doors
- Windows: Double Pane Windows, Vinyl Frames
- Basement: Crawl Space
Interior area
- Total structure area: 1,784
- Total interior livable area: 1,784 sqft
Property
Parking
- Total spaces: 3
- Parking features: Driveway, Off Street, Garage Door Opener, Attached
- Attached garage spaces: 3
- Has uncovered spaces: Yes
Accessibility
- Accessibility features: Garage On Main, Accessibility
Features
- Levels: Two
- Stories: 2
- Patio & porch: Patio, Porch
- Exterior features: Fire Pit, Yard
- Fencing: Fenced
- Has view: Yes
- View description: Trees/Woods
Lot
- Size: 7,405 sqft
- Dimensions: ~68 x 108
- Features: Cul-De-Sac, Level, Sprinkler, SqFt 7000 to 9999
Details
- Additional structures: ToolShed
- Parcel number: 132591040
Construction
Type & style
- Home type: SingleFamily
- Architectural style: Contemporary
- Property subtype: Residential, Single Family Residence
Materials
- Lap Siding, Vinyl Siding
- Foundation: Concrete Perimeter
- Roof: Composition
Condition
- Resale
- New construction: No
- Year built: 2003
Utilities & green energy
- Gas: Gas
- Sewer: Public Sewer
- Water: Public
- Utilities for property: Other Internet Service
Community & neighborhood
Security
- Security features: Fire Sprinkler System
Location
- Region: Washougal
- Subdivision: Buffalo Ranch Estates
Other
Other facts
- Listing terms: Cash,Conventional,FHA,VA Loan
- Road surface type: Paved
Price history
| Date | Event | Price |
|---|---|---|
| 9/1/2023 | Sold | $509,900$286/sqft |
Source: | ||
| 8/14/2023 | Pending sale | $509,900$286/sqft |
Source: | ||
| 8/10/2023 | Listed for sale | $509,900+1.2%$286/sqft |
Source: | ||
| 6/15/2022 | Sold | $504,000-2.1%$283/sqft |
Source: | ||
| 5/22/2022 | Pending sale | $514,900$289/sqft |
Source: | ||
Public tax history
| Year | Property taxes | Tax assessment |
|---|---|---|
| 2024 | $4,112 +1.8% | $433,276 -2.7% |
| 2023 | $4,039 +2.9% | $445,434 +4.2% |
| 2022 | $3,927 +3.3% | $427,586 +16.2% |
Find assessor info on the county website
Neighborhood: 98671
Nearby schools
GreatSchools rating
- 5/10Gause Elementary SchoolGrades: PK-5Distance: 0.3 mi
- 8/10Jemtegaard Middle SchoolGrades: 6-8Distance: 1.2 mi
- 7/10Washougal High SchoolGrades: 9-12Distance: 0.2 mi
Schools provided by the listing agent
- Elementary: Gause
- Middle: Jemtegaard
- High: Washougal
Source: RMLS (OR). This data may not be complete. We recommend contacting the local school district to confirm school assignments for this home.
Get a cash offer in 3 minutes
Find out how much your home could sell for in as little as 3 minutes with a no-obligation cash offer.
Estimated market value
$532,000
Get a cash offer in 3 minutes
Find out how much your home could sell for in as little as 3 minutes with a no-obligation cash offer.
Estimated market value
$532,000

