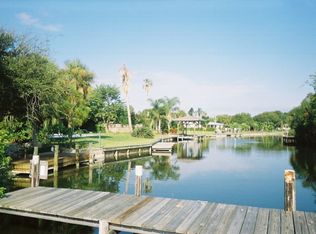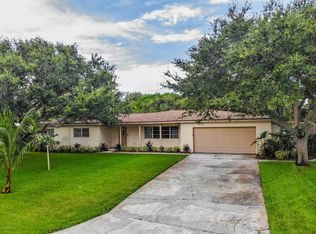Sold for $1,140,000 on 06/06/25
$1,140,000
1640 Bay Shore Dr, Cocoa Beach, FL 32931
4beds
2,305sqft
Single Family Residence
Built in 1962
0.36 Acres Lot
$1,121,400 Zestimate®
$495/sqft
$6,287 Estimated rent
Home value
$1,121,400
$1.02M - $1.23M
$6,287/mo
Zestimate® history
Loading...
Owner options
Explore your selling options
What's special
Your very own tropical oasis awaits! This 4 bedroom 3 1/2 bath, deep water canal front pool home is located in South Cocoa Beach in a quiet & secluded riverfront community just blocks from the ocean! Beautifully remodeled with a new heated salt water pool and spa. Brick pavers surround the house and make a beautiful patio w/ a Tiki hut that boasts a summer kitchen complete w/ grill, pizza oven & mini fridge. Separate paved drive way for R/V or boat storage complete w/ 220 amps & water. Upgraded plumbing and electrical. All IMPACT DOORS and WINDOWS, newer roof, Plantation shutters throughout! Gourmet kitchen w/ custom soft close cabinets & quartz counters, large center island & stainless steel appliances! 2 primary suites with huge ample closet space. All closets have custom organizers. Beautiful views of canal, pool, huge oak tree and Tiki hut. This home has 70 ft. of canal frontage! T has it all and spares nothing!!!
Zillow last checked: 8 hours ago
Listing updated: June 06, 2025 at 10:44am
Listed by:
Kevin Hill 321-777-4111,
RE/MAX Alternative Realty
Bought with:
David Cable, 3307035
RE/MAX Elite
Source: Space Coast AOR,MLS#: 1042675
Facts & features
Interior
Bedrooms & bathrooms
- Bedrooms: 4
- Bathrooms: 4
- Full bathrooms: 3
- 1/2 bathrooms: 1
Primary bedroom
- Level: Main
- Area: 399
- Dimensions: 19.00 x 21.00
Bedroom 1
- Level: Main
- Area: 154
- Dimensions: 14.00 x 11.00
Bedroom 2
- Level: Main
- Area: 143
- Dimensions: 11.00 x 13.00
Bedroom 3
- Description: 2nd primary suite
- Level: Main
- Area: 156
- Dimensions: 12.00 x 13.00
Primary bathroom
- Level: Main
- Area: 50
- Dimensions: 10.00 x 5.00
Bathroom 1
- Level: Main
- Area: 80
- Dimensions: 10.00 x 8.00
Bathroom 2
- Level: Main
- Area: 36
- Dimensions: 4.00 x 9.00
Bathroom 3
- Description: pool bath/laundry room
- Level: Main
- Area: 72
- Dimensions: 6.00 x 12.00
Great room
- Level: Main
- Area: 315
- Dimensions: 15.00 x 21.00
Kitchen
- Level: Main
- Area: 204
- Dimensions: 17.00 x 12.00
Laundry
- Description: laundry/half bath
- Level: Main
- Area: 72
- Dimensions: 6.00 x 12.00
Living room
- Description: living /dining
- Level: Main
- Area: 420
- Dimensions: 15.00 x 28.00
Heating
- Central, Electric
Cooling
- Central Air, Electric
Appliances
- Included: Dishwasher, Disposal, Electric Oven, Electric Range, Microwave, Refrigerator, Water Softener Owned
- Laundry: Sink
Features
- Entrance Foyer, Guest Suite, Kitchen Island, Open Floorplan, Primary Bathroom - Shower No Tub, Split Bedrooms, Walk-In Closet(s)
- Flooring: Tile
- Has fireplace: No
Interior area
- Total structure area: 2,930
- Total interior livable area: 2,305 sqft
Property
Parking
- Total spaces: 2
- Parking features: Additional Parking, Garage, Garage Door Opener, RV Access/Parking
- Garage spaces: 2
Features
- Stories: 1
- Patio & porch: Deck, Patio
- Exterior features: Outdoor Kitchen, Impact Windows
- Has private pool: Yes
- Pool features: Electric Heat, Fenced, Heated, In Ground, Salt Water
- Has spa: Yes
- Spa features: Heated, In Ground, Private
- Fencing: Back Yard,Fenced,Privacy,Vinyl
- Has view: Yes
- View description: Canal, Pool, Water
- Has water view: Yes
- Water view: Canal,Water
- Waterfront features: Canal Front, Navigable Water
- Body of water: Canal Navigational to Banana River
Lot
- Size: 0.36 Acres
- Features: Sprinklers In Front, Sprinklers In Rear
Details
- Additional structures: Outdoor Kitchen, Other
- Additional parcels included: 2519535
- Parcel number: 253722Dp0000e.00015.00
- Zoning description: Single Family
- Special conditions: Standard
Construction
Type & style
- Home type: SingleFamily
- Architectural style: Ranch
- Property subtype: Single Family Residence
Materials
- Block, Stucco
- Roof: Metal
Condition
- Updated/Remodeled
- New construction: No
- Year built: 1962
Utilities & green energy
- Electric: 200+ Amp Service, 220 Volts
- Sewer: Public Sewer
- Water: Public
- Utilities for property: Cable Connected, Electricity Connected, Natural Gas Not Available, Sewer Connected, Water Connected
Community & neighborhood
Location
- Region: Cocoa Beach
- Subdivision: West Point Add To Snug Harbor Est
Other
Other facts
- Listing terms: Cash,Conventional
- Road surface type: Asphalt
Price history
| Date | Event | Price |
|---|---|---|
| 6/6/2025 | Sold | $1,140,000-0.9%$495/sqft |
Source: Space Coast AOR #1042675 | ||
| 5/6/2025 | Pending sale | $1,150,000$499/sqft |
Source: Space Coast AOR #1042675 | ||
| 4/9/2025 | Listed for sale | $1,150,000+48.4%$499/sqft |
Source: Space Coast AOR #1042675 | ||
| 12/20/2021 | Sold | $775,000-3.1%$336/sqft |
Source: Space Coast AOR #912800 | ||
| 11/20/2021 | Contingent | $800,000$347/sqft |
Source: Space Coast AOR #912800 | ||
Public tax history
| Year | Property taxes | Tax assessment |
|---|---|---|
| 2024 | $9,348 +10.4% | $782,820 +13.2% |
| 2023 | $8,464 +8.1% | $691,450 +3.8% |
| 2022 | $7,830 +112.8% | $665,980 +136.3% |
Find assessor info on the county website
Neighborhood: 32931
Nearby schools
GreatSchools rating
- 9/10Theodore Roosevelt Elementary SchoolGrades: PK-6Distance: 2 mi
- 7/10Cocoa Beach Junior/Senior High SchoolGrades: 7-12Distance: 2.1 mi
Schools provided by the listing agent
- Elementary: Roosevelt
- Middle: Cocoa Beach
- High: Cocoa Beach
Source: Space Coast AOR. This data may not be complete. We recommend contacting the local school district to confirm school assignments for this home.

Get pre-qualified for a loan
At Zillow Home Loans, we can pre-qualify you in as little as 5 minutes with no impact to your credit score.An equal housing lender. NMLS #10287.
Sell for more on Zillow
Get a free Zillow Showcase℠ listing and you could sell for .
$1,121,400
2% more+ $22,428
With Zillow Showcase(estimated)
$1,143,828
