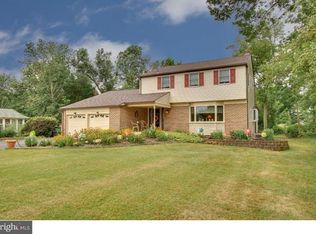Now available! New construction single family home ready for immediate move-in! This custom-built home is situated on a premium corner homesite with open space views, private rear yard, and professionally designed landscaping package. Showcasing W.B. Homes' popular Montclair floorplan, this designer single family home features 4 bedrooms, 2.5 bath, 2-car garage, finished basement, and much more! Entering from the covered porch, you are introduced to the spacious open-concept design of the Montclair, where airy 9' ceilings and extensive designer hardwood flooring run throughout the main living level of the home. Moving through the formal foyer, the chef-inspired kitchen is the first to catch your attention with its dazzling granite countertops, oversized central island with overhang, designer subway tile kitchen backsplash, premium GE stainless steel appliances, and large stainless-steel sink. Furniture-grade white painted cabinetry gives you the best of both fashion and function with its decorative crown molding, bright under-cabinet lighting, and plentiful storage space. Nearby, the oversized dining area with additional 4' extension and glass slider to the back yard is the perfect place to sit back enjoy your meal, offering more than enough room to host family and friends on those special occasions. When it's time to relax, the spacious great room has you covered with its cozy gas fireplace with slate surround and wooden mantel. Additionally, a private 1st floor study with glass French doors, powder room, and convenient mudroom can be found on this level of the home. Upstairs, the opulent owner's suite is the ideal place to unwind after a long day with its voluminous cathedral ceilings, recessed lighting, abundant closet space, and private owner's bath with dual sinks, a designer 12" x 24" ceramic tile package, and glass enclosed shower. 3 large secondary bedrooms with closets, a convenient 2nd floor laundry room, and full hall bathroom with 12" x 12" ceramic tile flooring and 6" x 6" tile shower surround completes the upper level of the home. An included finished basement with 9' foundation walls, expansive unfinished storage area, ample recessed lighting, and 4' extension offers you even more living space, ideal for additional entertainment space. Further features of this beautiful move-in ready home include a custom paint package, stained oak treads from the 1st to 2nd floor, extensive recessed lighting, and more! Schedule your private tour today!
This property is off market, which means it's not currently listed for sale or rent on Zillow. This may be different from what's available on other websites or public sources.

