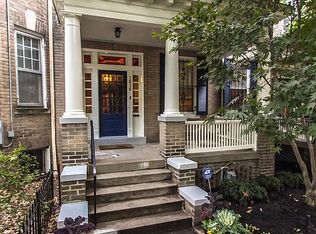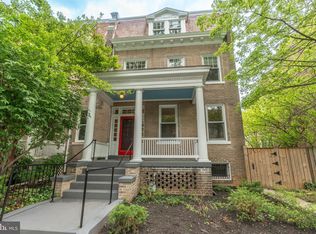Sold for $1,650,000 on 05/28/25
$1,650,000
1640 Hobart St NW, Washington, DC 20009
4beds
2,980sqft
Townhouse
Built in 1914
1,936 Square Feet Lot
$1,665,100 Zestimate®
$554/sqft
$6,323 Estimated rent
Home value
$1,665,100
$1.58M - $1.77M
$6,323/mo
Zestimate® history
Loading...
Owner options
Explore your selling options
What's special
**Deadline for offers on Tuesday, 5/6 at 10am**Nestled on one of the most sought-after streets in the Historic Mount Pleasant neighborhood, this rowhome, built in 1914 by renowned developer Harry Wardman, showcases the timeless elegance of its namesake architecture—celebrated for its generous proportions, 22ft internal width--and exquisite wood detailing. Thoughtfully restored with meticulous care, the home seamlessly blends historic charm with tasteful modern living. The Main Residence offers an impressive layout, including three spacious bedrooms, two-and-a-half well-appointed bathrooms, a welcoming foyer with dramatic staircase, elegant built-ins in the living room-library, a formal dining room with coffered ceiling, an open-concept chef’s kitchen, a dedicated, light-filled second floor office, and a partially-finished attic with potential for expansion. Sophisticated luxuries from its designer include an Italian mosaic spa shower and custom California walk-in closet in the primary areas, brand-name plumbing fixtures, cast-bronze exterior lighting, and a bespoke mural artwork in the multi-story stairway by a noted American artist. Outdoor living is tranquilly social, with a gracious front porch, rear sundeck in the landscaped garden oasis, and private parking. The separate, Terrace-Level Apartment is a fully licensed and inspected one-bedroom retreat, featuring front and rear entrances, a spacious living area, custom bar, eat-in kitchen, expansive walk-in closet, bathroom, and a secluded garden patio—perfect for guests, in-laws, or supplemental rental income. Currently leased through September, the unit offers both convenience and investment potential.
Zillow last checked: 9 hours ago
Listing updated: June 01, 2025 at 01:51pm
Listed by:
Jonathan Eng 202-327-0781,
Century 21 Redwood Realty,
Co-Listing Agent: M. Cameron Shosh 202-236-8067,
Century 21 Redwood Realty
Bought with:
Clarence Pineda, RS-0039870
Compass
Source: Bright MLS,MLS#: DCDC2197462
Facts & features
Interior
Bedrooms & bathrooms
- Bedrooms: 4
- Bathrooms: 4
- Full bathrooms: 3
- 1/2 bathrooms: 1
- Main level bathrooms: 1
Basement
- Area: 960
Heating
- Heat Pump, Forced Air, Natural Gas, Electric
Cooling
- Central Air, Electric
Appliances
- Included: Oven, Cooktop, Microwave, Dishwasher, Disposal, Range Hood, Refrigerator, Stainless Steel Appliance(s), Washer, Dryer, Gas Water Heater
- Laundry: Main Level, Washer In Unit, Dryer In Unit, In Basement
Features
- Soaking Tub, Bathroom - Stall Shower, Bathroom - Tub Shower, Built-in Features, Ceiling Fan(s), Dining Area, Floor Plan - Traditional, Formal/Separate Dining Room, Kitchen - Gourmet, Kitchen Island, Primary Bath(s), Recessed Lighting, Upgraded Countertops, Walk-In Closet(s), Attic, Dry Wall, Plaster Walls
- Flooring: Hardwood, Wood, Other
- Windows: Skylight(s), Window Treatments
- Basement: Full,Front Entrance,Rear Entrance
- Number of fireplaces: 1
- Fireplace features: Wood Burning
Interior area
- Total structure area: 3,610
- Total interior livable area: 2,980 sqft
- Finished area above ground: 2,020
- Finished area below ground: 960
Property
Parking
- Total spaces: 1
- Parking features: Alley Access, Driveway
- Uncovered spaces: 1
Accessibility
- Accessibility features: None
Features
- Levels: Three and One Half
- Stories: 3
- Patio & porch: Deck, Patio, Porch
- Exterior features: Lighting, Sidewalks
- Pool features: None
- Has spa: Yes
- Spa features: Bath
- Fencing: Full
- Has view: Yes
- View description: City
Lot
- Size: 1,936 sqft
- Features: Urban, Urban Land Not Rated
Details
- Additional structures: Above Grade, Below Grade
- Parcel number: 2591//0786
- Zoning: RF-1
- Zoning description: Mt Pleasant Historic District
- Special conditions: Standard
Construction
Type & style
- Home type: Townhouse
- Architectural style: Federal
- Property subtype: Townhouse
Materials
- Brick, Other
- Foundation: Slab
Condition
- Very Good
- New construction: No
- Year built: 1914
- Major remodel year: 2008
Details
- Builder model: Federal Porch Front
- Builder name: Harry Wardman
Utilities & green energy
- Sewer: Public Sewer
- Water: Public
- Utilities for property: Electricity Available, Natural Gas Available, Water Available, Sewer Available
Community & neighborhood
Location
- Region: Washington
- Subdivision: Washington Dc
Other
Other facts
- Listing agreement: Exclusive Right To Sell
- Listing terms: Cash,Conventional,FHA,VA Loan
- Ownership: Fee Simple
Price history
| Date | Event | Price |
|---|---|---|
| 5/28/2025 | Sold | $1,650,000+3.2%$554/sqft |
Source: | ||
| 5/6/2025 | Pending sale | $1,599,000$537/sqft |
Source: | ||
| 4/30/2025 | Listed for sale | $1,599,000+109%$537/sqft |
Source: | ||
| 7/7/2017 | Listing removed | $4,650$2/sqft |
Source: Coldwell Banker Residential Brokerage - Bethesda Downtown #DC9992855 | ||
| 7/1/2017 | Price change | $4,650-7%$2/sqft |
Source: Coldwell Banker Residential Brokerage - Bethesda Downtown #DC9992855 | ||
Public tax history
| Year | Property taxes | Tax assessment |
|---|---|---|
| 2025 | $8,240 +0.4% | $1,059,290 +0.7% |
| 2024 | $8,203 +2.8% | $1,052,160 +2.8% |
| 2023 | $7,982 +6.7% | $1,023,090 +6.7% |
Find assessor info on the county website
Neighborhood: Mount Pleasant
Nearby schools
GreatSchools rating
- 7/10Bancroft Elementary SchoolGrades: PK-5Distance: 0.5 mi
- 9/10Deal Middle SchoolGrades: 6-8Distance: 2.6 mi
- 7/10Jackson-Reed High SchoolGrades: 9-12Distance: 2.6 mi
Schools provided by the listing agent
- District: District Of Columbia Public Schools
Source: Bright MLS. This data may not be complete. We recommend contacting the local school district to confirm school assignments for this home.

Get pre-qualified for a loan
At Zillow Home Loans, we can pre-qualify you in as little as 5 minutes with no impact to your credit score.An equal housing lender. NMLS #10287.
Sell for more on Zillow
Get a free Zillow Showcase℠ listing and you could sell for .
$1,665,100
2% more+ $33,302
With Zillow Showcase(estimated)
$1,698,402
