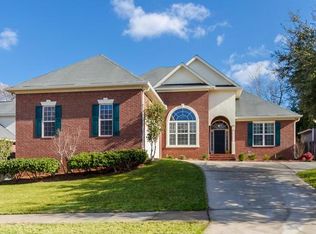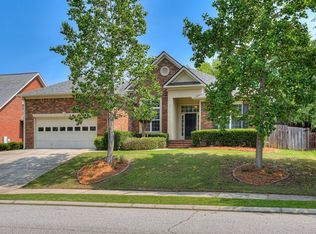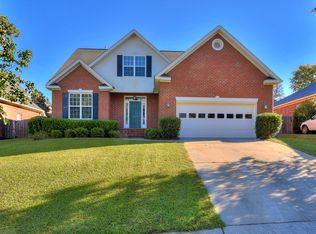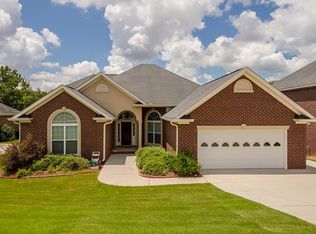Sold for $380,000 on 07/02/24
$380,000
1640 JAMESTOWN Avenue, Evans, GA 30809
4beds
2,658sqft
Single Family Residence
Built in 2007
0.28 Acres Lot
$395,200 Zestimate®
$143/sqft
$2,336 Estimated rent
Home value
$395,200
$368,000 - $423,000
$2,336/mo
Zestimate® history
Loading...
Owner options
Explore your selling options
What's special
Have you been looking for a ranch with bonus room?this custom built, one owner all brick home is a very rare find.
As you enter this beautiful brick ranch home in Columbia County, you are greeted by a large foyer with judges panel and hardwood floors throughout the downstairs area living areas.
The great room, with a cozy corner fireplace, and offers chair railing throughout. It is also open to the kitchen and breakfast room, creating a spacious and inviting atmosphere.
The kitchen was recently remodeled and is built perfectly for large gatherings. The kitchen features granite tops and a stainless appliance package, with a new smooth top stove with microwave hood, dishwasher, a large pantry, a built-in desk area, and a bar area with room for lots of seating and tons of rollout drawers. The kitchen and breakfast area floors are water proof, laminate tile.
Adjacent to the kitchen is the dining room, which boasts judges panel and a tray ceiling. The entire area is filled with natural light and has a great flow. Downstairs, there are three nice-sized bedrooms, including the owners bedroom with a tray ceiling, a large walk in closet, and an owners bathroom with a jetted tub, separate shower and double vanity.
Upstairs, you'll find a fourth bedroom/bonus room with a full bathroom and a large closet. You will also find the largest walk in attic area ever! You should not need more storage space than this home will provide.
The backyard of this home is a haven with its oversized covered porch and even offers a side porch. The back yard is fenced, beautifully landscaped, and very private. It is complete with a stone retaining wall, offering use to all of the back yard. To finish off the exterior there are gutters on outside perimeter and a 2.5 year old roof. Additionally, this house is zoned for some of he best schools in Columbia county and is conveniently located near dining and shopping options and offers easy access to various employment opportunities, such as Amazon, John Deere, Fort Eisenhower, and JMS Burn Center.
Don't miss out on the chance to see this amazing home. Schedule your showing today!
Zillow last checked: 8 hours ago
Listing updated: December 29, 2024 at 01:23am
Listed by:
Amanda Hollimon 706-699-3421,
Meybohm Real Estate - Evans,
HOLLIMON/ BARBER TEAM,
Meybohm Real Estate - Evans
Bought with:
Bradley Sikes Group, 402918
Meybohm Real Estate - Evans
Source: Hive MLS,MLS#: 529843
Facts & features
Interior
Bedrooms & bathrooms
- Bedrooms: 4
- Bathrooms: 3
- Full bathrooms: 3
Primary bedroom
- Level: Main
- Dimensions: 21 x 15
Bedroom 2
- Level: Main
- Dimensions: 17 x 13
Bedroom 3
- Level: Main
- Dimensions: 17 x 13
Bedroom 4
- Level: Upper
- Dimensions: 17 x 13
Breakfast room
- Level: Main
- Dimensions: 18 x 8
Dining room
- Level: Main
- Dimensions: 13 x 12
Great room
- Level: Main
- Dimensions: 26 x 16
Kitchen
- Level: Main
- Dimensions: 14 x 17
Heating
- Forced Air, Natural Gas
Cooling
- Ceiling Fan(s), Central Air
Appliances
- Included: Built-In Microwave, Dishwasher, Electric Range
Features
- Blinds, Built-in Features, Cable Available, Entrance Foyer, Garden Tub, Pantry, Recently Painted, Smoke Detector(s), Split Bedroom, Walk-In Closet(s)
- Flooring: Carpet, Ceramic Tile, Hardwood, Luxury Vinyl, See Remarks
- Has basement: No
- Attic: Partially Floored,Walk-up
- Number of fireplaces: 1
- Fireplace features: Gas Log, Great Room
Interior area
- Total structure area: 2,658
- Total interior livable area: 2,658 sqft
Property
Parking
- Total spaces: 2
- Parking features: Garage, Garage Door Opener, Parking Pad, See Remarks
- Garage spaces: 2
Features
- Levels: One,Two
- Patio & porch: Covered, Front Porch, Porch, Rear Porch, Side Porch, Stoop, Other
- Exterior features: See Remarks
- Fencing: Fenced,Privacy
Lot
- Size: 0.28 Acres
- Dimensions: 74 x 139
- Features: Landscaped, Sprinklers In Front, Sprinklers In Rear
Details
- Parcel number: 065A916
Construction
Type & style
- Home type: SingleFamily
- Architectural style: Two Story,Ranch
- Property subtype: Single Family Residence
Materials
- Brick
- Foundation: Slab
- Roof: Composition
Condition
- Updated/Remodeled
- New construction: No
- Year built: 2007
Details
- Builder name: Down East
Utilities & green energy
- Sewer: Public Sewer
- Water: Public
Community & neighborhood
Community
- Community features: Clubhouse, Pool, Sidewalks, Street Lights
Location
- Region: Evans
- Subdivision: Highgrove @ Williamsburg
HOA & financial
HOA
- Has HOA: Yes
- HOA fee: $480 monthly
Other
Other facts
- Listing agreement: Exclusive Right To Sell
- Listing terms: VA Loan,Cash,Conventional,FHA
Price history
| Date | Event | Price |
|---|---|---|
| 7/2/2024 | Sold | $380,000-1.3%$143/sqft |
Source: | ||
| 6/5/2024 | Pending sale | $385,000$145/sqft |
Source: | ||
| 5/31/2024 | Listed for sale | $385,000+46.7%$145/sqft |
Source: | ||
| 2/1/2008 | Sold | $262,400$99/sqft |
Source: | ||
Public tax history
| Year | Property taxes | Tax assessment |
|---|---|---|
| 2024 | $3,860 +19.2% | $385,317 +6.7% |
| 2023 | $3,239 +1.3% | $361,277 +17.7% |
| 2022 | $3,199 -0.4% | $307,023 +4.1% |
Find assessor info on the county website
Neighborhood: 30809
Nearby schools
GreatSchools rating
- 8/10Riverside Elementary SchoolGrades: PK-5Distance: 2 mi
- 6/10Riverside Middle SchoolGrades: 6-8Distance: 2.9 mi
- 9/10Greenbrier High SchoolGrades: 9-12Distance: 1.6 mi
Schools provided by the listing agent
- Elementary: Riverside
- Middle: Riverside
- High: Greenbrier
Source: Hive MLS. This data may not be complete. We recommend contacting the local school district to confirm school assignments for this home.

Get pre-qualified for a loan
At Zillow Home Loans, we can pre-qualify you in as little as 5 minutes with no impact to your credit score.An equal housing lender. NMLS #10287.
Sell for more on Zillow
Get a free Zillow Showcase℠ listing and you could sell for .
$395,200
2% more+ $7,904
With Zillow Showcase(estimated)
$403,104


