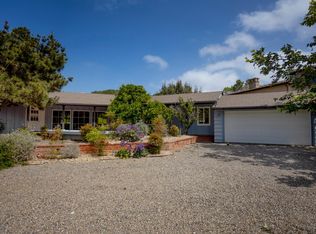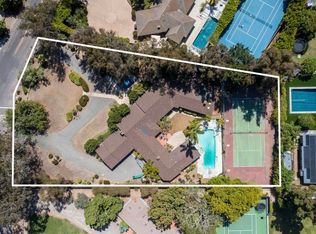Unparalleled Value at <$1k/sf! La Jolla's Ultimate Resort property, Rancho Santa Fe style, golf-cart close to the beach and village. On over an acre in the wooded Muirlands, this spectacular gated estate brings lavish welcome to friends and family with phenomenal grounds with rock waterslide pool and spa, broad lawn for croquet or bocce, space for an orchard and vegetable garden, thoughtfully designed indoor-out floor plan, garages for 8 cars and motor court, 14-seat stepped movie theater, handsome bar, wine cellar and tasting room. Built to extreme, no-holds-barred quality standards throughout, this grand property offers an elevator serving all living areas: the ground floor primary suite, bedroom suites and gathering areas, three additional bedroom suites upstairs, and a superb subterranean wine cellar. Delight guests in the wine tasting room and theater, or outdoors at the barbecue kitchen, fireplace and dream pool with water slide, pool, rock features and spa. Bedroom count includes en suite crafts room. Equipment: Garage Door Opener,Pool/Spa/Equipment, Range/Oven, Vacuum/Central Sewer: Sewer Connected Topography: LL
This property is off market, which means it's not currently listed for sale or rent on Zillow. This may be different from what's available on other websites or public sources.

