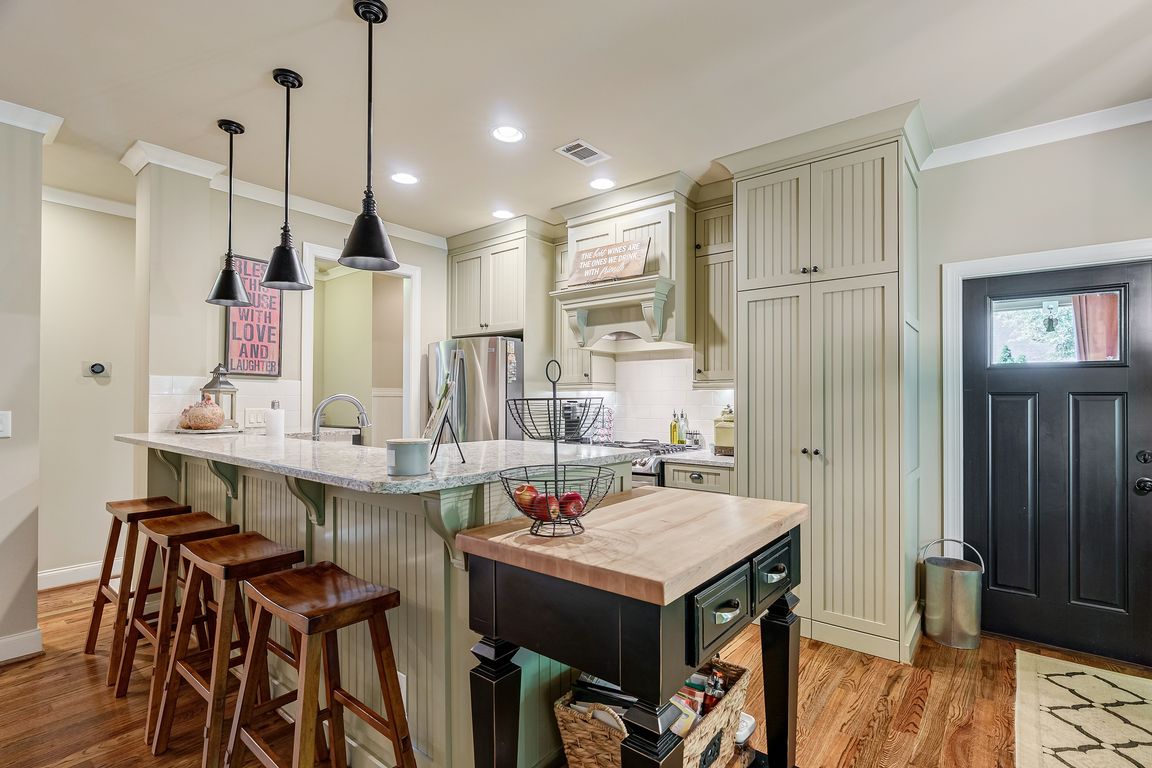
1640 Madison Ct, Bogart, GA 30622
What's special
Welcome to 1640 Madison Court, a luxurious custom-built home nestled in the popular Franklin Grove gated community in Bogart, GA. Located within the award-winning North Oconee School District, this exceptional property combines upscale living with unmatched convenience and community amenities. Inside, discover an open-concept layout with elegant hardwood floors, custom lighting, ...
- 167 days |
- 605 |
- 22 |
Travel times
Living Room
Kitchen
Dining Room
Primary Bedroom
Primary Bathroom
Office
Guest Suite
Bedroom
Bathroom
Laundry Room
Half Bathroom
Bedroom
Bedroom
Flex Space
Bathroom
Garage
Zillow last checked: 8 hours ago
Listing updated: July 10, 2025 at 10:06pm
Lynn Brogdon 706-614-8820,
RE/MAX Living
Facts & features
Interior
Bedrooms & bathrooms
- Bedrooms: 5
- Bathrooms: 5
- Full bathrooms: 4
- 1/2 bathrooms: 1
- Main level bathrooms: 2
- Main level bedrooms: 2
Rooms
- Room types: Bonus Room, Family Room, Foyer, Great Room, Laundry, Office
Dining room
- Features: Dining Rm/Living Rm Combo
Kitchen
- Features: Breakfast Room, Kitchen Island, Solid Surface Counters, Walk-in Pantry
Heating
- Central, Heat Pump
Cooling
- Ceiling Fan(s), Central Air, Electric
Appliances
- Included: Dishwasher, Electric Water Heater, Microwave, Stainless Steel Appliance(s)
- Laundry: In Garage
Features
- Double Vanity, In-Law Floorplan, Master On Main Level, Separate Shower, Entrance Foyer, Walk-In Closet(s)
- Flooring: Carpet, Hardwood, Tile
- Windows: Double Pane Windows, Storm Window(s)
- Basement: None
- Number of fireplaces: 1
- Fireplace features: Family Room, Gas Log, Living Room
Interior area
- Total structure area: 3,055
- Total interior livable area: 3,055 sqft
- Finished area above ground: 3,055
- Finished area below ground: 0
Video & virtual tour
Property
Parking
- Total spaces: 2
- Parking features: Attached, Garage, Garage Door Opener
- Has attached garage: Yes
Features
- Levels: Two
- Stories: 2
- Patio & porch: Porch, Screened
- Exterior features: Sprinkler System
- Has view: Yes
- View description: Seasonal View
Lot
- Size: 0.29 Acres
- Features: Level, Private
- Residential vegetation: Grassed, Partially Wooded
Details
- Parcel number: B 02N 029A
- Special conditions: Covenants/Restrictions
Construction
Type & style
- Home type: SingleFamily
- Architectural style: Craftsman
- Property subtype: Single Family Residence
Materials
- Brick, Concrete
- Foundation: Slab
- Roof: Composition
Condition
- Resale
- New construction: No
- Year built: 2012
Utilities & green energy
- Sewer: Public Sewer
- Water: Public
- Utilities for property: Cable Available, Electricity Available, High Speed Internet, Propane, Sewer Available, Underground Utilities, Water Available
Community & HOA
Community
- Features: Clubhouse, Fitness Center, Gated, Playground, Pool, Sidewalks, Street Lights, Tennis Court(s), Near Shopping
- Security: Gated Community, Security System, Smoke Detector(s)
- Subdivision: Franklin Grove
HOA
- Has HOA: Yes
- Services included: Facilities Fee, Swimming, Tennis, Trash
- HOA fee: $1,584 annually
Location
- Region: Bogart
Financial & listing details
- Price per square foot: $223/sqft
- Tax assessed value: $513,056
- Annual tax amount: $3,797
- Date on market: 6/27/2025
- Cumulative days on market: 83 days
- Listing agreement: Exclusive Agency
- Listing terms: 1031 Exchange,Cash,Conventional,FHA,VA Loan
- Electric utility on property: Yes
Price history
| Date | Event | Price |
|---|---|---|
| 6/27/2025 | Listed for sale | $679,900$223/sqft |
Source: Hive MLS #1027727 | ||
| 6/27/2025 | Listing removed | -- |
Source: Owner | ||
| 3/13/2025 | Listed for sale | $679,900-1.4%$223/sqft |
Source: Owner | ||
| 11/20/2024 | Listing removed | -- |
Source: Owner | ||
| 8/24/2024 | Listed for sale | $689,900+2899.6%$226/sqft |
Source: | ||
Public tax history
| Year | Property taxes | Tax assessment |
|---|---|---|
| 2024 | $4,029 +3.8% | $205,222 +12.2% |
| 2023 | $3,881 +5.3% | $182,876 +13.4% |
| 2022 | $3,687 +16.7% | $161,262 +16.7% |
Find assessor info on the county website
BuyAbility℠ payment
Estimated market value
$627,000 - $693,000
$660,400
$3,019/mo
Climate risks
Explore flood, wildfire, and other predictive climate risk information for this property on First Street®️.
Nearby schools
GreatSchools rating
- 8/10Rocky Branch Elementary SchoolGrades: PK-5Distance: 2.6 mi
- 9/10Malcom Bridge Middle SchoolGrades: 6-8Distance: 1.8 mi
- 10/10North Oconee High SchoolGrades: 9-12Distance: 2.7 mi
Schools provided by the listing agent
- Elementary: Rocky Branch
- High: North Oconee
Source: GAMLS. This data may not be complete. We recommend contacting the local school district to confirm school assignments for this home.