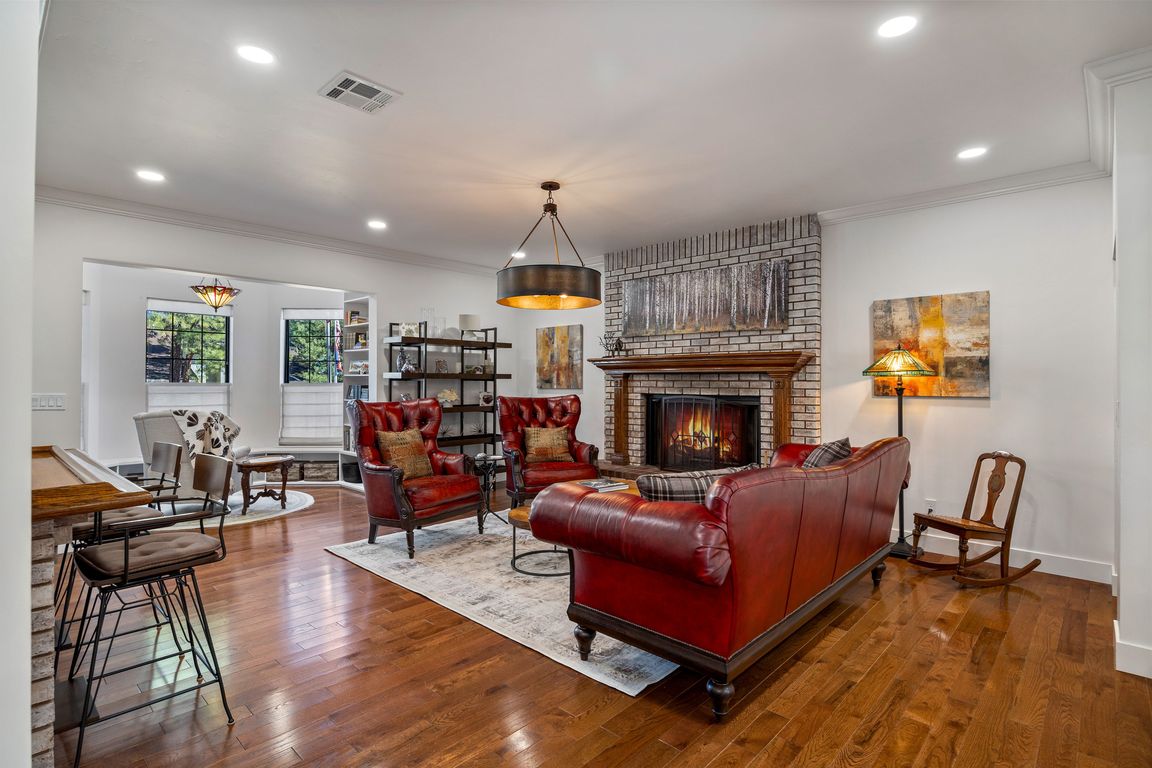
Active
$870,000
3beds
4baths
3,744sqft
1640 N 39th Dr, Show Low, AZ 85901
3beds
4baths
3,744sqft
Single family residence
Built in 1996
0.30 Acres
Garage
$232 price/sqft
What's special
Beautiful fireplaceOversized garageSprawling primary suiteEn-suite bathLush manicured lawnPeaceful water fountainNew window coverings
The Victorian in Country Club Manor Has Arrived! Step into timeless elegance w/ this beautifully remodeled Victorian home where charm meets modern luxury & best of all, no HOA! From the moment you arrive, you'll be captivated by its architecture & inviting curb appeal. Inside, the home has been thoughtfully updated ...
- 68 days |
- 399 |
- 21 |
Source: WMAOR,MLS#: 257618
Travel times
Kitchen
Family Room
Primary Bedroom
Zillow last checked: 7 hours ago
Listing updated: August 29, 2025 at 01:51pm
Listed by:
Nicole L Van Den Bosch 928-369-8963,
Realty Executives AZ Territory - Show Low
Source: WMAOR,MLS#: 257618
Facts & features
Interior
Bedrooms & bathrooms
- Bedrooms: 3
- Bathrooms: 4
Heating
- Natural Gas, Forced Air
Cooling
- Central Air
Appliances
- Laundry: Utility Room
Features
- Shower, Tub/Shower, Double Vanity, Dressing Area, Full Bath, Pantry, Formal Dining Room, Breakfast Bar, Wet Bar, Split Bedroom, Wine Storage
- Flooring: Plank, Carpet, Wood, Tile
- Windows: Double Pane Windows
- Has fireplace: Yes
- Fireplace features: Living Room, Gas
Interior area
- Total structure area: 3,744
- Total interior livable area: 3,744 sqft
Video & virtual tour
Property
Parking
- Parking features: Parking Pad
- Has garage: Yes
- Has uncovered spaces: Yes
Features
- Exterior features: RV Hookup, Rain Gutters
- Fencing: Privacy
Lot
- Size: 0.3 Acres
- Features: Wooded, Tall Pines On Lot, Landscaped, Drip System
Details
- Additional structures: Utility Building
- Additional parcels included: No
- Parcel number: 30954036
Construction
Type & style
- Home type: SingleFamily
- Property subtype: Single Family Residence
Materials
- Wood Frame
- Foundation: Stemwall
- Roof: Pitched,Tile
Condition
- Year built: 1996
Utilities & green energy
- Electric: Navopache
- Water: Metered Water Provider
- Utilities for property: Sewer Available, Electricity Connected, Water Connected
Community & HOA
Community
- Security: Smoke Detector(s), Carbon Monoxide Detector(s)
- Subdivision: Country Club Manor
HOA
- HOA name: No
Location
- Region: Show Low
Financial & listing details
- Price per square foot: $232/sqft
- Tax assessed value: $645,804
- Annual tax amount: $3,410
- Date on market: 8/21/2025
- Ownership type: No
- Electric utility on property: Yes