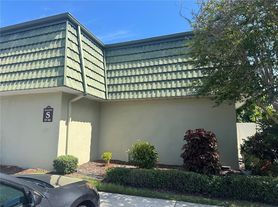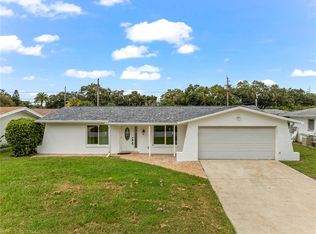Welcome to this beautifully maintained five-bedroom, three-bathroom home offering nearly 2,500 sq ft of living space in the desirable Sunset Lake Estates neighborhood in Clearwater. Perfectly located, you're just under 20 minutes to Clearwater Beach, less than 10 minutes to Downtown Dunedin, and close to restaurants, shopping, airports, and easy access to Tampa or anywhere in Pinellas County. Inside, the home features an open floor plan connecting the living room, dining area, and kitchen. The updated kitchen boasts granite countertops, stainless steel appliances, a center island, and abundant cabinet storage. The living area also includes built-in shelving for added functionality. The spacious primary suite includes two walk-in closets and a large bathroom with dual vanities, soaking tub, and separate stand-up shower. Additional bedrooms are nicely sized and located down the hall. For convenience, the home offers an interior laundry room with a washer & dryer and a two-car garage. Step outside to enjoy a covered lanai and large backyard, perfect for relaxing or entertaining. Pets are welcome with fee and restrictions. Tenant is responsible for all utilities. This home offers the best of Clearwater living - space, comfort, and a prime location close to everything! Schedule your showing today!
House for rent
$3,800/mo
1640 Picardy Cir, Clearwater, FL 33755
5beds
2,491sqft
Price may not include required fees and charges.
Singlefamily
Available now
Cats, dogs OK
Central air
In unit laundry
2 Attached garage spaces parking
Central
What's special
Center islandCovered lanaiTwo-car garageGranite countertopsLarge backyardOpen floor planSpacious primary suite
- 63 days |
- -- |
- -- |
Travel times
Looking to buy when your lease ends?
Consider a first-time homebuyer savings account designed to grow your down payment with up to a 6% match & a competitive APY.
Facts & features
Interior
Bedrooms & bathrooms
- Bedrooms: 5
- Bathrooms: 3
- Full bathrooms: 3
Heating
- Central
Cooling
- Central Air
Appliances
- Included: Dishwasher, Dryer, Microwave, Refrigerator, Washer
- Laundry: In Unit, Inside, Laundry Room, Washer Hookup
Features
- Eat-in Kitchen, Living Room/Dining Room Combo, Open Floorplan, Split Bedroom, Stone Counters, Walk-In Closet(s)
Interior area
- Total interior livable area: 2,491 sqft
Property
Parking
- Total spaces: 2
- Parking features: Attached, Covered
- Has attached garage: Yes
- Details: Contact manager
Features
- Stories: 1
- Exterior features: Eat-in Kitchen, Garbage included in rent, Heating system: Central, Inside, Laundry Room, Living Room/Dining Room Combo, No Utilities included in rent, Open Floorplan, Rear Porch, Screened, Split Bedroom, Stone Counters, Walk-In Closet(s), Washer Hookup
Details
- Parcel number: 022915879660080150
Construction
Type & style
- Home type: SingleFamily
- Property subtype: SingleFamily
Condition
- Year built: 1964
Utilities & green energy
- Utilities for property: Garbage
Community & HOA
Location
- Region: Clearwater
Financial & listing details
- Lease term: 12 Months
Price history
| Date | Event | Price |
|---|---|---|
| 9/19/2025 | Listed for rent | $3,800$2/sqft |
Source: Stellar MLS #TB8428316 | ||
| 9/18/2025 | Listing removed | $3,800$2/sqft |
Source: Zillow Rentals | ||
| 8/31/2025 | Price change | $3,800-2.6%$2/sqft |
Source: Zillow Rentals | ||
| 7/24/2025 | Price change | $3,900-7.1%$2/sqft |
Source: Zillow Rentals | ||
| 6/24/2025 | Listed for rent | $4,200+10.5%$2/sqft |
Source: Zillow Rentals | ||

