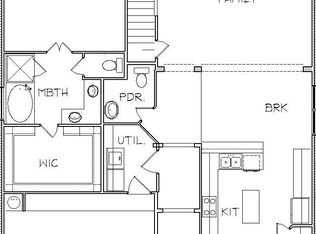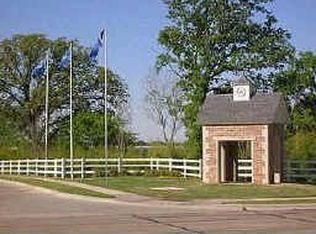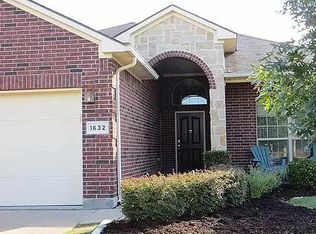Sold on 07/08/24
Price Unknown
1640 Secretariat Ln, Irving, TX 75060
3beds
1,606sqft
Single Family Residence
Built in 2009
6,011.28 Square Feet Lot
$397,100 Zestimate®
$--/sqft
$2,251 Estimated rent
Home value
$397,100
$357,000 - $441,000
$2,251/mo
Zestimate® history
Loading...
Owner options
Explore your selling options
What's special
Perfect home nestled in the heart of a master planned community!!! Easily Accessible to SH 161 and HWY 183 Elementary school within the community in walking distance! This home is build on an open modern floor plan with 3 bedrooms, 2 baths, 2 car garage, nice size rear yard, landscaping and fully sprinklered, mature tree in front and ornamental trees in rear yard with a large grassy area for outdoor activity, home shows very well with light and bright neutral colors, this home was gently lived in and is well maintained. Please bring your offers quickly, this one won't last long.
Zillow last checked: 8 hours ago
Listing updated: July 12, 2024 at 08:44am
Listed by:
Kristina Yarbrough 972-790-5100,
Heritage Real Estate Brokerage 972-790-5100
Bought with:
Sagun-Sam Shrestha
Keller Williams Lonestar DFW
Source: NTREIS,MLS#: 20631452
Facts & features
Interior
Bedrooms & bathrooms
- Bedrooms: 3
- Bathrooms: 2
- Full bathrooms: 2
Primary bedroom
- Features: Dual Sinks, En Suite Bathroom, Garden Tub/Roman Tub, Separate Shower, Walk-In Closet(s)
- Level: First
- Dimensions: 16 x 14
Bedroom
- Level: First
- Dimensions: 14 x 12
Bedroom
- Level: First
- Dimensions: 12 x 12
Breakfast room nook
- Level: First
- Dimensions: 12 x 10
Kitchen
- Features: Dual Sinks, Granite Counters
- Level: First
Living room
- Level: First
- Dimensions: 18 x 15
Utility room
- Features: Utility Room
- Level: First
- Dimensions: 6 x 6
Heating
- Central, Natural Gas
Cooling
- Central Air, Ceiling Fan(s), Electric
Appliances
- Included: Dishwasher, Disposal, Gas Range, Microwave
- Laundry: Washer Hookup, Electric Dryer Hookup, Laundry in Utility Room
Features
- Built-in Features, Granite Counters, High Speed Internet, Pantry, Cable TV, Vaulted Ceiling(s), Walk-In Closet(s), Wired for Sound
- Flooring: Carpet, Tile
- Has basement: No
- Number of fireplaces: 1
- Fireplace features: Gas Log
Interior area
- Total interior livable area: 1,606 sqft
Property
Parking
- Total spaces: 2
- Parking features: Driveway, On Street
- Attached garage spaces: 2
- Has uncovered spaces: Yes
Features
- Levels: One
- Stories: 1
- Patio & porch: Covered
- Exterior features: Lighting
- Pool features: None, Community
- Fencing: Wood
Lot
- Size: 6,011 sqft
- Features: Interior Lot
- Residential vegetation: Grassed
Details
- Parcel number: 321498600J0360000
Construction
Type & style
- Home type: SingleFamily
- Architectural style: Traditional,Detached
- Property subtype: Single Family Residence
Materials
- Brick, Unknown, Wood Siding
- Foundation: Slab
- Roof: Composition
Condition
- Year built: 2009
Utilities & green energy
- Sewer: Public Sewer
- Water: Public
- Utilities for property: Electricity Available, Electricity Connected, Natural Gas Available, Sewer Available, Separate Meters, Underground Utilities, Water Available, Cable Available
Community & neighborhood
Community
- Community features: Pool, Sidewalks, Community Mailbox, Curbs
Location
- Region: Irving
- Subdivision: Graff Farms Ph 3
HOA & financial
HOA
- Has HOA: Yes
- HOA fee: $377 annually
- Services included: All Facilities
- Association name: Graff Farms Owners Association
- Association phone: 971-484-2060
Other
Other facts
- Listing terms: Cash,Conventional,FHA,VA Loan
Price history
| Date | Event | Price |
|---|---|---|
| 7/8/2024 | Sold | -- |
Source: NTREIS #20631452 | ||
| 6/13/2024 | Pending sale | $425,000$265/sqft |
Source: NTREIS #20631452 | ||
| 6/7/2024 | Contingent | $425,000$265/sqft |
Source: NTREIS #20631452 | ||
| 5/31/2024 | Listed for sale | $425,000+136.2%$265/sqft |
Source: NTREIS #20631452 | ||
| 2/17/2013 | Listing removed | $179,900$112/sqft |
Source: Coldwell Banker Residential Brokerage - #11863831 | ||
Public tax history
| Year | Property taxes | Tax assessment |
|---|---|---|
| 2025 | $4,478 +48% | $398,680 |
| 2024 | $3,026 +8.8% | $398,680 |
| 2023 | $2,781 +6.8% | $398,680 +43.1% |
Find assessor info on the county website
Neighborhood: Running Bear
Nearby schools
GreatSchools rating
- 3/10John W And Margie Stipes Elementary SchoolGrades: PK-5Distance: 0.2 mi
- 5/10Lady Bird Johnson MiddleGrades: 6-8Distance: 2.4 mi
- 3/10Nimitz High SchoolGrades: 9-12Distance: 2.4 mi
Schools provided by the listing agent
- Elementary: John And Margie Stipes
- Middle: Lady Bird Johnson
- High: Nimitz
- District: Irving ISD
Source: NTREIS. This data may not be complete. We recommend contacting the local school district to confirm school assignments for this home.
Get a cash offer in 3 minutes
Find out how much your home could sell for in as little as 3 minutes with a no-obligation cash offer.
Estimated market value
$397,100
Get a cash offer in 3 minutes
Find out how much your home could sell for in as little as 3 minutes with a no-obligation cash offer.
Estimated market value
$397,100


