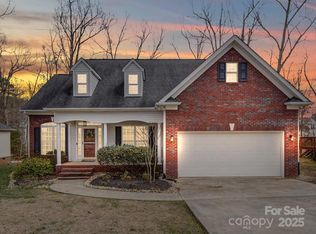Closed
$365,000
1640 Winthrop Ln, Monroe, NC 28110
3beds
1,696sqft
Single Family Residence
Built in 1998
0.22 Acres Lot
$365,700 Zestimate®
$215/sqft
$1,968 Estimated rent
Home value
$365,700
$347,000 - $384,000
$1,968/mo
Zestimate® history
Loading...
Owner options
Explore your selling options
What's special
Beautiful, Well Maintained home in Union County. Close to shopping, work, schools. This home is a split bedroom plan. Open floorplan, Cathedral Ceiling in Family Room with gas log fireplace. Remodeled bathrooms, Trex rear deck and stamped patio. Peaceful back yard that is connected to walking and biking trails. Roof is 3 years old, New furnace 3 months ago, Both Bathrooms recently remodeled, Tankless Hot Water Heater, Trex Deck, Stamped Patio.
Zillow last checked: 8 hours ago
Listing updated: July 16, 2025 at 02:55am
Listing Provided by:
Kevin Holder trexrealty@gmail.com,
T-Rex Realty
Bought with:
Kelly Ellis Hare
Helen Adams Realty
Source: Canopy MLS as distributed by MLS GRID,MLS#: 4231958
Facts & features
Interior
Bedrooms & bathrooms
- Bedrooms: 3
- Bathrooms: 2
- Full bathrooms: 2
- Main level bedrooms: 3
Primary bedroom
- Features: Ceiling Fan(s), En Suite Bathroom, Walk-In Closet(s)
- Level: Main
Bedroom s
- Features: Ceiling Fan(s)
- Level: Main
Bedroom s
- Features: Ceiling Fan(s)
- Level: Main
Breakfast
- Level: Main
Dining room
- Level: Main
Family room
- Features: Cathedral Ceiling(s), Ceiling Fan(s)
- Level: Main
Kitchen
- Level: Main
Laundry
- Level: Main
Heating
- Natural Gas
Cooling
- Central Air
Appliances
- Included: Dishwasher, Electric Cooktop, Electric Oven, Ice Maker, Microwave, Refrigerator with Ice Maker, Self Cleaning Oven, Tankless Water Heater
- Laundry: In Hall, Laundry Closet
Features
- Open Floorplan, Pantry, Walk-In Closet(s)
- Flooring: Carpet, Tile
- Doors: Pocket Doors
- Windows: Insulated Windows
- Has basement: No
- Attic: Pull Down Stairs
- Fireplace features: Family Room, Gas Log
Interior area
- Total structure area: 1,696
- Total interior livable area: 1,696 sqft
- Finished area above ground: 1,696
- Finished area below ground: 0
Property
Parking
- Total spaces: 4
- Parking features: Attached Garage, Garage on Main Level
- Attached garage spaces: 4
Features
- Levels: One
- Stories: 1
- Patio & porch: Deck, Patio, Porch
- Waterfront features: None
Lot
- Size: 0.22 Acres
- Dimensions: 82 x 141 x 86 x 141
Details
- Parcel number: 09342252
- Zoning: AW8
- Special conditions: Standard
Construction
Type & style
- Home type: SingleFamily
- Property subtype: Single Family Residence
Materials
- Brick Partial, Vinyl
- Foundation: Slab
- Roof: Shingle
Condition
- New construction: No
- Year built: 1998
Utilities & green energy
- Sewer: County Sewer
- Water: County Water
- Utilities for property: Cable Connected, Electricity Connected, Underground Power Lines, Underground Utilities
Community & neighborhood
Security
- Security features: Carbon Monoxide Detector(s), Smoke Detector(s)
Community
- Community features: Playground, Street Lights, Walking Trails
Location
- Region: Monroe
- Subdivision: Colonial Village
HOA & financial
HOA
- Has HOA: Yes
- HOA fee: $96 semi-annually
- Association name: Cedar Mgmt
- Association phone: 877-252-3327
Other
Other facts
- Listing terms: Cash,Conventional,FHA
- Road surface type: Concrete, Paved
Price history
| Date | Event | Price |
|---|---|---|
| 7/15/2025 | Sold | $365,000-3.7%$215/sqft |
Source: | ||
| 5/13/2025 | Price change | $379,000-1.6%$223/sqft |
Source: | ||
| 3/10/2025 | Listed for sale | $385,000+196.2%$227/sqft |
Source: | ||
| 4/21/2005 | Sold | $130,000-5.5%$77/sqft |
Source: Public Record | ||
| 9/13/2004 | Sold | $137,500-7.4%$81/sqft |
Source: Public Record | ||
Public tax history
| Year | Property taxes | Tax assessment |
|---|---|---|
| 2025 | $2,968 +13.4% | $339,500 +41.5% |
| 2024 | $2,617 | $240,000 |
| 2023 | $2,617 | $240,000 |
Find assessor info on the county website
Neighborhood: 28110
Nearby schools
GreatSchools rating
- 6/10Rocky River ElementaryGrades: PK-5Distance: 1.7 mi
- 1/10Monroe Middle SchoolGrades: 6-8Distance: 4.5 mi
- 2/10Monroe High SchoolGrades: 9-12Distance: 5.2 mi
Schools provided by the listing agent
- Elementary: Rocky River
Source: Canopy MLS as distributed by MLS GRID. This data may not be complete. We recommend contacting the local school district to confirm school assignments for this home.
Get a cash offer in 3 minutes
Find out how much your home could sell for in as little as 3 minutes with a no-obligation cash offer.
Estimated market value
$365,700
Get a cash offer in 3 minutes
Find out how much your home could sell for in as little as 3 minutes with a no-obligation cash offer.
Estimated market value
$365,700
