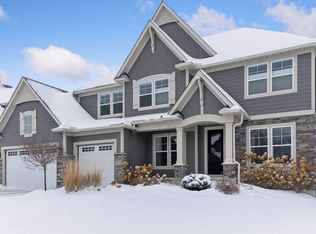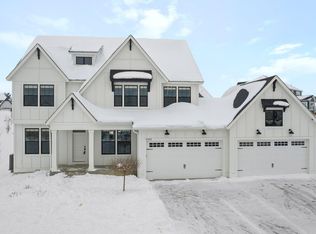Closed
$1,235,000
16400 62nd Pl N, Maple Grove, MN 55311
5beds
4,914sqft
Single Family Residence
Built in 2022
9,583.2 Square Feet Lot
$1,229,900 Zestimate®
$251/sqft
$5,071 Estimated rent
Home value
$1,229,900
$1.13M - $1.34M
$5,071/mo
Zestimate® history
Loading...
Owner options
Explore your selling options
What's special
STUNNING home in The Ridge at Elm Creek neighborhood in the award winning Wayzata School District! This luxurious two story Hanson built home was completed in 2022. Spacious, open concept living with
exceptional attention to detail, quality craftsmanship, perfect for both daily living and entertaining. Abundant natural light floods this home . Custom designed gourmet kitchen featuring a large center island, prep pantry, beverage center and pocket office with built-ins. The living room is warm and inviting with
wood ceiling beams, a gas fireplace, built in cabinetry and wood shelving. There is both a more formal dining space and a casual dining area, large mudroom, powder bath and much more. High end finishes
throughout! Upper level features 4 bedrooms and laundry, including gorgeous primary bedroom suite, junior
suite and Jack and Jill bedrooms with a shared bathroom. Fully finished lower level with indoor sport court and exercise space, family room, wet bar and the additional 5th bedroom with bathroom. Extensive
landscaping including a patio, maintenance free deck and gorgeous plantings. Don't miss the community pool, clubhouse & neighborhood playground. Close to parks, lakes, trails, shopping,
and dining. In addition to the top rated Wayzata Schools the property is conveniently located near other
desirable school options making it and ideal choice for those seeking the best in education.
Zillow last checked: 8 hours ago
Listing updated: April 22, 2025 at 09:01am
Listed by:
Heidi Barcelow 612-232-9777,
Edina Realty, Inc.
Bought with:
Stickney Real Estate – David Stickney
Coldwell Banker Realty
Source: NorthstarMLS as distributed by MLS GRID,MLS#: 6654426
Facts & features
Interior
Bedrooms & bathrooms
- Bedrooms: 5
- Bathrooms: 5
- Full bathrooms: 2
- 3/4 bathrooms: 2
- 1/2 bathrooms: 1
Bedroom 1
- Level: Upper
- Area: 240 Square Feet
- Dimensions: 16x15
Bedroom 2
- Level: Upper
- Area: 175 Square Feet
- Dimensions: 14x12.5
Bedroom 3
- Level: Upper
- Area: 165 Square Feet
- Dimensions: 15x11
Bedroom 4
- Level: Upper
- Area: 169 Square Feet
- Dimensions: 13x13
Bedroom 5
- Level: Lower
- Area: 168 Square Feet
- Dimensions: 14x12
Other
- Level: Lower
- Area: 468 Square Feet
- Dimensions: 26x18
Dining room
- Level: Main
- Area: 156 Square Feet
- Dimensions: 13x12
Family room
- Level: Lower
- Area: 306 Square Feet
- Dimensions: 18x17
Kitchen
- Level: Main
Living room
- Level: Main
- Area: 297 Square Feet
- Dimensions: 18x16.5
Sun room
- Level: Main
- Area: 168 Square Feet
- Dimensions: 14x12
Heating
- Forced Air
Cooling
- Central Air
Appliances
- Included: Air-To-Air Exchanger, Cooktop, Dishwasher, Disposal, Double Oven, Dryer, Exhaust Fan, Gas Water Heater, Water Filtration System, Microwave, Refrigerator, Stainless Steel Appliance(s), Wall Oven, Washer, Water Softener Owned, Wine Cooler
Features
- Basement: Daylight,Drain Tiled,Finished,Concrete,Storage Space,Sump Pump
- Number of fireplaces: 2
- Fireplace features: Family Room, Gas, Living Room
Interior area
- Total structure area: 4,914
- Total interior livable area: 4,914 sqft
- Finished area above ground: 3,043
- Finished area below ground: 1,693
Property
Parking
- Total spaces: 3
- Parking features: Attached, Concrete, Garage Door Opener
- Attached garage spaces: 3
- Has uncovered spaces: Yes
- Details: Garage Dimensions (32x27)
Accessibility
- Accessibility features: None
Features
- Levels: Two
- Stories: 2
- Patio & porch: Composite Decking, Deck
- Has private pool: Yes
- Pool features: In Ground, Heated, Outdoor Pool, Shared
Lot
- Size: 9,583 sqft
- Dimensions: 75 x 135 x 75 x 126
- Features: Wooded
Details
- Foundation area: 1871
- Parcel number: 3211922440024
- Zoning description: Residential-Single Family
Construction
Type & style
- Home type: SingleFamily
- Property subtype: Single Family Residence
Materials
- Brick/Stone, Fiber Cement
- Roof: Age 8 Years or Less,Asphalt,Pitched
Condition
- Age of Property: 3
- New construction: No
- Year built: 2022
Utilities & green energy
- Electric: Circuit Breakers
- Gas: Natural Gas
- Sewer: City Sewer/Connected
- Water: City Water/Connected
Community & neighborhood
Location
- Region: Maple Grove
- Subdivision: The Ridge At Elm Creek
HOA & financial
HOA
- Has HOA: Yes
- HOA fee: $84 monthly
- Services included: Shared Amenities
- Association name: Omega
- Association phone: 763-449-9100
Price history
| Date | Event | Price |
|---|---|---|
| 4/21/2025 | Sold | $1,235,000-4.9%$251/sqft |
Source: | ||
| 3/11/2025 | Pending sale | $1,299,000$264/sqft |
Source: | ||
| 1/29/2025 | Listed for sale | $1,299,000-3.8%$264/sqft |
Source: | ||
| 1/29/2025 | Listing removed | $1,350,000$275/sqft |
Source: | ||
| 1/3/2025 | Listed for sale | $1,350,000+11.1%$275/sqft |
Source: | ||
Public tax history
| Year | Property taxes | Tax assessment |
|---|---|---|
| 2025 | $13,897 +5.9% | $1,119,100 +2.8% |
| 2024 | $13,126 +119% | $1,088,800 +0.7% |
| 2023 | $5,995 +96% | $1,081,600 +102.3% |
Find assessor info on the county website
Neighborhood: 55311
Nearby schools
GreatSchools rating
- 9/10Meadow Ridge Elementary SchoolGrades: K-5Distance: 1.1 mi
- 8/10Wayzata Central Middle SchoolGrades: 6-8Distance: 6 mi
- 10/10Wayzata High SchoolGrades: 9-12Distance: 2 mi
Get a cash offer in 3 minutes
Find out how much your home could sell for in as little as 3 minutes with a no-obligation cash offer.
Estimated market value
$1,229,900
Get a cash offer in 3 minutes
Find out how much your home could sell for in as little as 3 minutes with a no-obligation cash offer.
Estimated market value
$1,229,900

