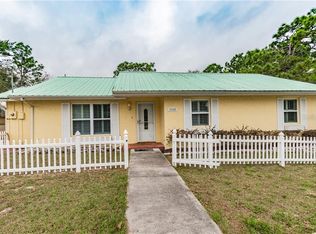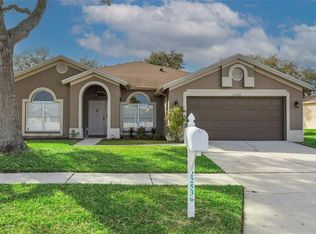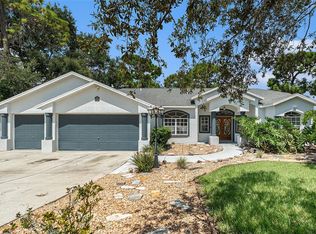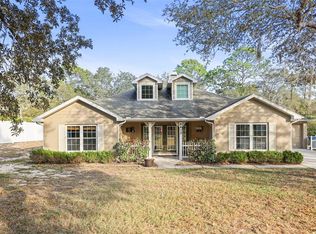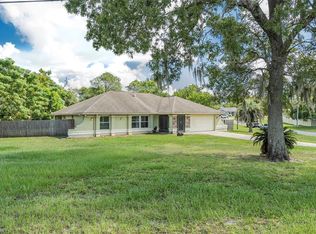Step inside this meticulously maintained 3 bedroom, 2.5 bathroom oasis that sits on a little over 1 acre and is zoned for pigeons. Freshly painted throughout, this home offers comfort, functionality, and unique features perfect for everyday living and entertaining. The 2 car garage attached to the home and another 2 car garage with an additional driveway located in the backyard, is perfect for any hobbies or car enthusiast. As you step inside, you'll discover a spacious beautiful open layout. The kitchen features nearly new appliances and faucet, ready for your culinary creations. Enjoy the convenience of an indoor laundry room with washer and dryer included. The home adds a nice touch as it is wired for intercom and radio. The master bedroom is thoughtfully situated on the opposite side of the home for additional privacy. The master bathroom features a luxurious garden tub and a walk-in shower, bringing a spa like feel to everyday living. Step outside through the pocket sliding doors to your private lush landscaped backyard haven. The enclosed screened patio allows you to enjoy the oversized pool without those pesky bugs. Don't miss this unique move-in ready home with so many extras.
For sale
$530,000
16402 Fringe Tree Dr, Spring Hill, FL 34610
3beds
1,943sqft
Est.:
Single Family Residence
Built in 2000
1.04 Acres Lot
$518,200 Zestimate®
$273/sqft
$-- HOA
What's special
Indoor laundry roomLuxurious garden tubBeautiful open layoutOversized poolEnclosed screened patioWalk-in showerPrivate lush landscaped backyard
- 131 days |
- 439 |
- 21 |
Zillow last checked: 8 hours ago
Listing updated: December 10, 2025 at 08:01am
Listing Provided by:
Sarah Donnelly 813-390-5683,
KW REALTY ELITE PARTNERS 352-688-6500
Source: Stellar MLS,MLS#: W7877823 Originating MLS: West Pasco
Originating MLS: West Pasco

Tour with a local agent
Facts & features
Interior
Bedrooms & bathrooms
- Bedrooms: 3
- Bathrooms: 3
- Full bathrooms: 2
- 1/2 bathrooms: 1
Rooms
- Room types: Attic, Dining Room
Primary bedroom
- Features: En Suite Bathroom, Walk-In Closet(s)
- Level: First
- Area: 407 Square Feet
- Dimensions: 11x37
Bedroom 2
- Features: Ceiling Fan(s), Built-in Closet
- Level: First
- Area: 156 Square Feet
- Dimensions: 13x12
Bedroom 3
- Features: Ceiling Fan(s), Built-in Closet
- Level: First
- Area: 156 Square Feet
- Dimensions: 13x12
Kitchen
- Features: Built-In Shelving, No Closet
- Level: First
- Area: 242 Square Feet
- Dimensions: 22x11
Living room
- Features: Ceiling Fan(s), Coat Closet
- Level: First
- Area: 425 Square Feet
- Dimensions: 25x17
Heating
- Central, Electric
Cooling
- Central Air
Appliances
- Included: Convection Oven, Cooktop, Dishwasher, Dryer, Electric Water Heater, Microwave, Refrigerator, Washer
- Laundry: Electric Dryer Hookup, Inside, Laundry Room, Washer Hookup
Features
- Ceiling Fan(s), High Ceilings, Open Floorplan, Primary Bedroom Main Floor, Thermostat, Walk-In Closet(s)
- Flooring: Ceramic Tile, Luxury Vinyl
- Doors: French Doors, Sliding Doors
- Windows: Blinds, Window Treatments
- Has fireplace: No
Interior area
- Total structure area: 2,709
- Total interior livable area: 1,943 sqft
Video & virtual tour
Property
Parking
- Total spaces: 4
- Parking features: Driveway, Garage Door Opener, Ground Level
- Attached garage spaces: 4
- Has uncovered spaces: Yes
- Details: Garage Dimensions: 23x21
Features
- Levels: One
- Stories: 1
- Patio & porch: Covered, Enclosed, Front Porch, Patio, Rear Porch, Screened
- Exterior features: Garden, Irrigation System, Lighting, Rain Gutters, Sidewalk, Storage
- Has private pool: Yes
- Pool features: In Ground, Screen Enclosure
- Fencing: Chain Link
- Has view: Yes
- View description: Pool
Lot
- Size: 1.04 Acres
- Dimensions: 155.05 x 295.02
- Features: Landscaped
- Residential vegetation: Trees/Landscaped
Details
- Additional structures: Other, Shed(s)
- Parcel number: 0724180040000022960
- Zoning: AR1
- Special conditions: None
Construction
Type & style
- Home type: SingleFamily
- Architectural style: Contemporary
- Property subtype: Single Family Residence
- Attached to another structure: Yes
Materials
- Block, Stucco
- Foundation: Block, Slab
- Roof: Shingle
Condition
- Completed
- New construction: No
- Year built: 2000
Utilities & green energy
- Sewer: Septic Tank
- Water: Private, Well
- Utilities for property: BB/HS Internet Available, Cable Available, Electricity Connected, Phone Available, Street Lights, Water Connected
Community & HOA
Community
- Security: Security System, Smoke Detector(s)
- Subdivision: THE HIGHLANDS
HOA
- Has HOA: No
- Pet fee: $0 monthly
Location
- Region: Spring Hill
Financial & listing details
- Price per square foot: $273/sqft
- Tax assessed value: $360,692
- Annual tax amount: $2,108
- Date on market: 8/1/2025
- Cumulative days on market: 132 days
- Listing terms: Cash,Conventional,FHA,USDA Loan,VA Loan
- Ownership: Fee Simple
- Total actual rent: 0
- Electric utility on property: Yes
- Road surface type: Paved
Estimated market value
$518,200
$492,000 - $544,000
$2,978/mo
Price history
Price history
| Date | Event | Price |
|---|---|---|
| 8/1/2025 | Listed for sale | $530,000+152.4%$273/sqft |
Source: | ||
| 9/3/2003 | Sold | $210,000$108/sqft |
Source: Public Record Report a problem | ||
Public tax history
Public tax history
| Year | Property taxes | Tax assessment |
|---|---|---|
| 2024 | $2,108 +4.3% | $153,170 |
| 2023 | $2,022 +11.9% | $153,170 +3% |
| 2022 | $1,807 +2.4% | $148,710 +6.1% |
Find assessor info on the county website
BuyAbility℠ payment
Est. payment
$3,485/mo
Principal & interest
$2535
Property taxes
$764
Home insurance
$186
Climate risks
Neighborhood: 34610
Nearby schools
GreatSchools rating
- 4/10Shady Hills Elementary SchoolGrades: PK-5Distance: 0.4 mi
- 4/10Crews Lake K-8 SchoolGrades: 6-8Distance: 2.7 mi
- 3/10Hudson High SchoolGrades: 7,9-12Distance: 6.9 mi
Schools provided by the listing agent
- Elementary: Shady Hills Elementary-PO
- Middle: Crews Lake Middle-PO
- High: Hudson High-PO
Source: Stellar MLS. This data may not be complete. We recommend contacting the local school district to confirm school assignments for this home.
- Loading
- Loading
