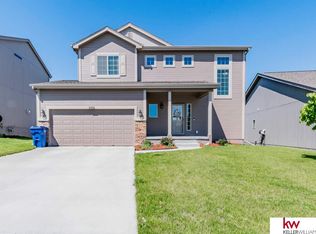Sold for $295,000 on 08/22/25
$295,000
16404 Cary St, Omaha, NE 68136
3beds
1,859sqft
Single Family Residence
Built in 2016
10,018.8 Square Feet Lot
$299,100 Zestimate®
$159/sqft
$2,362 Estimated rent
Maximize your home sale
Get more eyes on your listing so you can sell faster and for more.
Home value
$299,100
$281,000 - $317,000
$2,362/mo
Zestimate® history
Loading...
Owner options
Explore your selling options
What's special
Meridian Park multi level home boasts a spacious 3 bedroom, 3 bath Celebrity "Austin" model with a large kitchen, and an oversized garage on a corner lot. The main floor includes the kitchen with stainless steel appliances, dining space and a living room with soaring ceilings. The second floor includes three bedrooms, two baths and the extremely convenient laundry room. The primary suite includes a walk-in closet and 3/4 bath with dual vanity. The basement is finished with a half bath and plenty of space to enjoy while keeping additional storage space. This one is move in ready. AMA
Zillow last checked: 8 hours ago
Listing updated: August 22, 2025 at 02:45pm
Listed by:
Amy Lindsay 402-415-8906,
NP Dodge RE Sales Inc 86Dodge,
Jeffrey Rensch 402-677-5333,
NP Dodge RE Sales Inc 86Dodge
Bought with:
Mari Rensch, 0940657
NP Dodge RE Sales Inc 86Dodge
Source: GPRMLS,MLS#: 22520545
Facts & features
Interior
Bedrooms & bathrooms
- Bedrooms: 3
- Bathrooms: 3
- Full bathrooms: 1
- 3/4 bathrooms: 1
- 1/2 bathrooms: 1
Primary bedroom
- Level: Second
- Area: 156.6
- Dimensions: 13.5 x 11.6
Bedroom 2
- Level: Second
- Area: 138.7
- Dimensions: 14.6 x 9.5
Bedroom 3
- Level: Second
- Area: 135.34
- Dimensions: 13.4 x 10.1
Primary bathroom
- Features: 3/4
Kitchen
- Level: Basement
- Area: 172.8
- Dimensions: 12.8 x 13.5
Living room
- Level: Lower (Below Grade)
- Area: 290.58
- Dimensions: 17.4 x 16.7
Basement
- Area: 552
Heating
- Natural Gas, Forced Air
Cooling
- Central Air
Appliances
- Included: Range, Refrigerator, Dishwasher, Disposal, Microwave
Features
- Basement: Daylight,Partially Finished
- Number of fireplaces: 1
- Fireplace features: Direct-Vent Gas Fire
Interior area
- Total structure area: 1,859
- Total interior livable area: 1,859 sqft
- Finished area above ground: 1,378
- Finished area below ground: 481
Property
Parking
- Total spaces: 2
- Parking features: Attached
- Attached garage spaces: 2
Features
- Levels: Multi/Split
- Patio & porch: Porch, Deck
- Fencing: None
Lot
- Size: 10,018 sqft
- Dimensions: 51 x 156
- Features: Up to 1/4 Acre., Corner Lot, Subdivided, Public Sidewalk
Details
- Parcel number: 011592732
Construction
Type & style
- Home type: SingleFamily
- Architectural style: Traditional
- Property subtype: Single Family Residence
Materials
- Foundation: Concrete Perimeter
- Roof: Composition
Condition
- Not New and NOT a Model
- New construction: No
- Year built: 2016
Utilities & green energy
- Sewer: Public Sewer
- Water: Public
- Utilities for property: Electricity Available, Natural Gas Available, Water Available, Sewer Available
Community & neighborhood
Location
- Region: Omaha
- Subdivision: Meridian Park
HOA & financial
HOA
- Has HOA: Yes
- HOA fee: $240 annually
- Services included: Common Area Maintenance
- Association name: Meridian Park
Other
Other facts
- Listing terms: Private Financing Available,VA Loan,FHA,Conventional,Cash
- Ownership: Fee Simple
Price history
| Date | Event | Price |
|---|---|---|
| 8/22/2025 | Sold | $295,000-6.3%$159/sqft |
Source: | ||
| 8/8/2025 | Pending sale | $315,000$169/sqft |
Source: | ||
| 7/28/2025 | Price change | $315,000-1.6%$169/sqft |
Source: | ||
| 7/23/2025 | Listed for sale | $320,000+3.2%$172/sqft |
Source: | ||
| 1/15/2025 | Sold | $310,000-3.1%$167/sqft |
Source: | ||
Public tax history
| Year | Property taxes | Tax assessment |
|---|---|---|
| 2023 | $5,665 -2.7% | $306,111 +19.7% |
| 2022 | $5,824 +9.4% | $255,731 |
| 2021 | $5,326 +3.7% | $255,731 +18.3% |
Find assessor info on the county website
Neighborhood: 68136
Nearby schools
GreatSchools rating
- 8/10Upchurch Elementary SchoolGrades: PK-5Distance: 0.1 mi
- 6/10Harry Andersen Middle SchoolGrades: 6-8Distance: 1.7 mi
- 4/10Millard South High SchoolGrades: 9-12Distance: 2.4 mi
Schools provided by the listing agent
- Elementary: Upchurch
- Middle: Harry Andersen
- High: Millard South
- District: Millard
Source: GPRMLS. This data may not be complete. We recommend contacting the local school district to confirm school assignments for this home.

Get pre-qualified for a loan
At Zillow Home Loans, we can pre-qualify you in as little as 5 minutes with no impact to your credit score.An equal housing lender. NMLS #10287.
Sell for more on Zillow
Get a free Zillow Showcase℠ listing and you could sell for .
$299,100
2% more+ $5,982
With Zillow Showcase(estimated)
$305,082