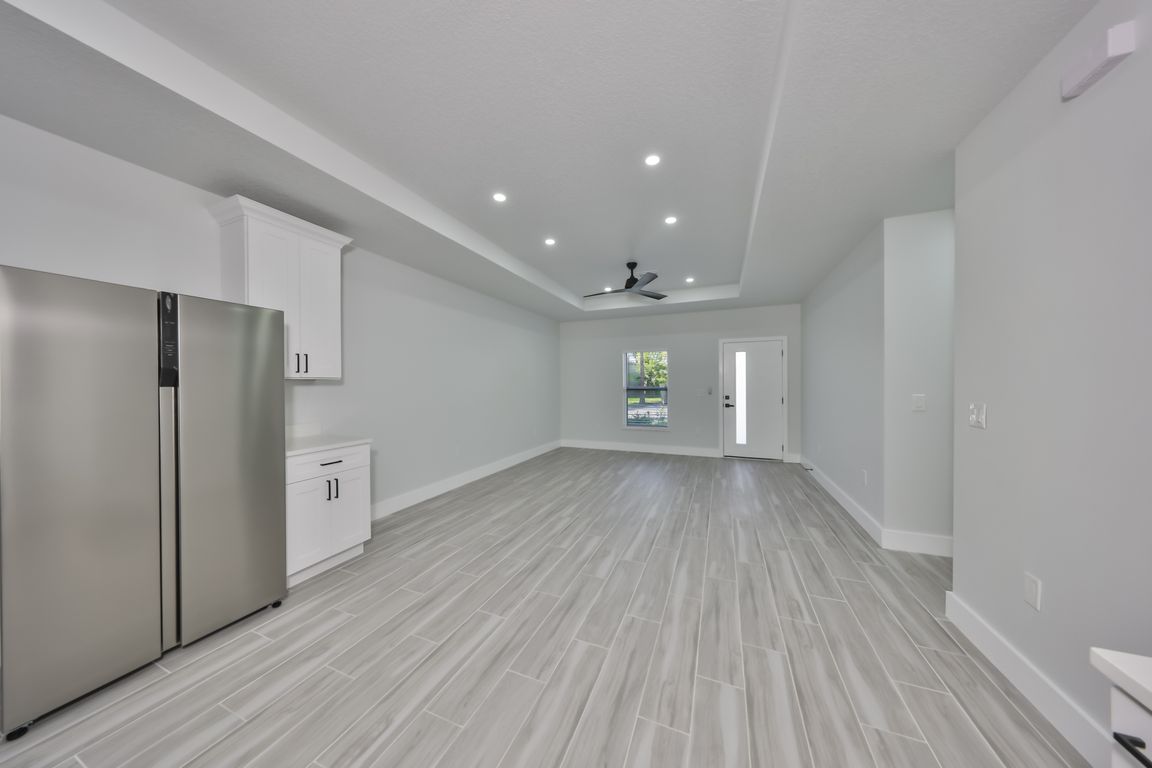
New construction
$497,000
3beds
1,309sqft
16407 Lake Byrd Dr, Tampa, FL 33618
3beds
1,309sqft
Single family residence
Built in 2025
10,640 sqft
1 Attached garage space
$380 price/sqft
What's special
Large pantryLuxury tilesQuartz countertopsEn-suite bathOpen-concept livingPeaceful serene wooded backdropPorcelain floors
Welcome to the heart of Carrollwood! This newly built 3-bedroom, 2-bath home blends modern luxury with peaceful serene, wooded backdrop, perfect for morning coffee, sunrise views, or quiet reflection. Enjoy open-concept living with a bright, modern kitchen featuring quartz countertops, reverse osmosis system, stainless steel appliances, large pantry, and 42" designer ...
- 3 days |
- 938 |
- 58 |
Source: Stellar MLS,MLS#: TB8445769 Originating MLS: Suncoast Tampa
Originating MLS: Suncoast Tampa
Travel times
Living Room
Kitchen
Bedroom
Zillow last checked: 8 hours ago
Listing updated: November 09, 2025 at 02:48pm
Listing Provided by:
Roberto Rodriguez 813-267-0718,
CENTURY 21 BEGGINS ENTERPRISES 813-645-8481
Source: Stellar MLS,MLS#: TB8445769 Originating MLS: Suncoast Tampa
Originating MLS: Suncoast Tampa

Facts & features
Interior
Bedrooms & bathrooms
- Bedrooms: 3
- Bathrooms: 2
- Full bathrooms: 2
Primary bedroom
- Features: Ceiling Fan(s), Walk-In Closet(s)
- Level: First
- Area: 260 Square Feet
- Dimensions: 13x20
Bedroom 2
- Features: Ceiling Fan(s), Built-in Closet
- Level: First
- Area: 100 Square Feet
- Dimensions: 10x10
Bedroom 3
- Features: Ceiling Fan(s), Built-in Closet
- Level: First
- Area: 120 Square Feet
- Dimensions: 12x10
Primary bathroom
- Level: First
- Area: 60 Square Feet
- Dimensions: 5x12
Bathroom 2
- Level: First
- Area: 48 Square Feet
- Dimensions: 6x8
Dining room
- Level: First
- Area: 84 Square Feet
- Dimensions: 14x6
Kitchen
- Features: Pantry
- Level: First
- Area: 98 Square Feet
- Dimensions: 14x7
Living room
- Features: Ceiling Fan(s)
- Level: First
- Area: 140 Square Feet
- Dimensions: 14x10
Heating
- Heat Pump
Cooling
- Central Air
Appliances
- Included: Dishwasher, Exhaust Fan, Microwave, Range, Range Hood, Refrigerator
- Laundry: Electric Dryer Hookup, Inside, Laundry Room, Washer Hookup
Features
- Ceiling Fan(s), Kitchen/Family Room Combo, Open Floorplan, Solid Surface Counters, Solid Wood Cabinets, Stone Counters, Thermostat, Tray Ceiling(s), Walk-In Closet(s)
- Flooring: Porcelain Tile
- Doors: Sliding Doors
- Windows: Blinds, Double Pane Windows, ENERGY STAR Qualified Windows
- Has fireplace: No
Interior area
- Total structure area: 1,863
- Total interior livable area: 1,309 sqft
Video & virtual tour
Property
Parking
- Total spaces: 1
- Parking features: Garage Door Opener
- Attached garage spaces: 1
- Details: Garage Dimensions: 12x27
Features
- Levels: One
- Stories: 1
- Patio & porch: Covered, Rear Porch
- Exterior features: Lighting, Private Mailbox, Rain Gutters, Sidewalk
Lot
- Size: 10,640 Square Feet
- Dimensions: 80 x 133
- Features: Street Dead-End
- Residential vegetation: Oak Trees
Details
- Parcel number: U262718ZZZ00000066380.0
- Zoning: RSC-4
- Special conditions: None
Construction
Type & style
- Home type: SingleFamily
- Architectural style: Contemporary
- Property subtype: Single Family Residence
Materials
- Block, Stucco
- Foundation: Slab
- Roof: Shingle
Condition
- Completed
- New construction: Yes
- Year built: 2025
Details
- Builder name: HCBLD-23-0056018
Utilities & green energy
- Sewer: Septic Tank
- Water: Well
- Utilities for property: BB/HS Internet Available, Cable Available, Electricity Available, Electricity Connected, Water Available, Water Connected
Community & HOA
Community
- Security: Smoke Detector(s)
- Subdivision: UNPLATTED
HOA
- Has HOA: No
- Pet fee: $0 monthly
Location
- Region: Tampa
Financial & listing details
- Price per square foot: $380/sqft
- Tax assessed value: $86,822
- Annual tax amount: $1,409
- Date on market: 11/6/2025
- Cumulative days on market: 4 days
- Listing terms: Cash,Conventional,FHA,USDA Loan,VA Loan
- Ownership: Fee Simple
- Total actual rent: 0
- Electric utility on property: Yes
- Road surface type: Paved