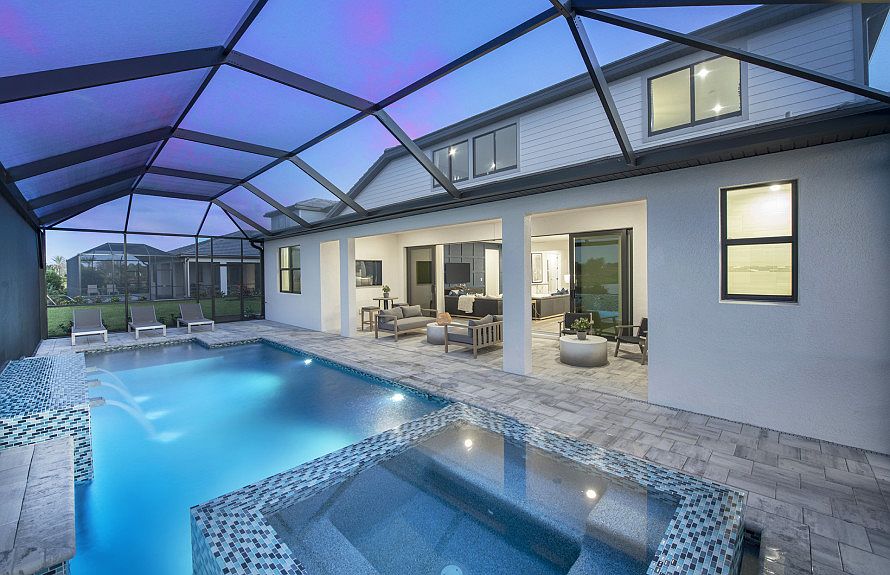Under Construction. Under Construction. New construction home featuring 3 bedrooms, 2 bathrooms, and a 2-car garage, designed with high-end finishes and thoughtful upgrades throughout. This open-concept home includes a 4' garage extension and an extended covered lanai, perfect for outdoor living and entertaining. A zero-corner sliding glass door in the gathering room enhances the seamless indoor-outdoor flow, and the lanai is pre-plumbed for an outdoor kitchen. Interior highlights include a tray ceiling in the gathering room, 8' interior doors, upgraded 5" baseboards, and much more. The gourmet kitchen is equipped with built-in Whirlpool appliances, white cabinetry with matte black hardware, quartz countertops, and kitchen island pendant pre-wire. The owner’s suite offers a spa-like retreat with a large walk-in shower tiled to the ceiling. The laundry room is outfitted with upper cabinets and countertops for added functionality. This beautifully upgraded home offers both style and convenience—perfectly suited for modern Florida living. Photo are from a furnished model. Options for this home may vary.
New construction
$600,000
16407 Sapphire Point Dr, Lakewood Ranch, FL 34211
3beds
2,053sqft
Single Family Residence
Built in 2025
7,013 Square Feet Lot
$-- Zestimate®
$292/sqft
$326/mo HOA
What's special
Quartz countertopsHigh-end finishesExtended covered lanaiGourmet kitchenTray ceilingZero-corner sliding glass doorBuilt-in whirlpool appliances
Call: (941) 900-3347
- 72 days
- on Zillow |
- 519 |
- 18 |
Zillow last checked: 7 hours ago
Listing updated: 12 hours ago
Listing Provided by:
Dan Wenstrom 941-229-3395,
PULTE REALTY INC
Source: Stellar MLS,MLS#: TB8396850 Originating MLS: Suncoast Tampa
Originating MLS: Suncoast Tampa

Travel times
Schedule tour
Select your preferred tour type — either in-person or real-time video tour — then discuss available options with the builder representative you're connected with.
Open houses
Facts & features
Interior
Bedrooms & bathrooms
- Bedrooms: 3
- Bathrooms: 2
- Full bathrooms: 2
Rooms
- Room types: Den/Library/Office
Primary bedroom
- Features: Dual Sinks, Walk-In Closet(s)
- Level: First
- Area: 224 Square Feet
- Dimensions: 14x16
Bedroom 2
- Features: Coat Closet
- Level: First
- Area: 129.25 Square Feet
- Dimensions: 11.75x11
Bedroom 3
- Features: Coat Closet
- Level: First
- Area: 127.5 Square Feet
- Dimensions: 10x12.75
Great room
- Level: First
- Area: 234.38 Square Feet
- Dimensions: 12.5x18.75
Kitchen
- Level: First
- Area: 216 Square Feet
- Dimensions: 12x18
Office
- Level: First
- Area: 120 Square Feet
- Dimensions: 12x10
Heating
- Central
Cooling
- Central Air
Appliances
- Included: Dishwasher, Disposal, Dryer, Electric Water Heater, Microwave, Range, Refrigerator, Washer
- Laundry: Inside, Laundry Room
Features
- Open Floorplan, Primary Bedroom Main Floor, Smart Home, Solid Surface Counters, Tray Ceiling(s), Walk-In Closet(s)
- Flooring: Carpet, Tile
- Windows: Storm Window(s), Hurricane Shutters
- Has fireplace: No
Interior area
- Total structure area: 2,927
- Total interior livable area: 2,053 sqft
Property
Parking
- Total spaces: 2
- Parking features: Driveway, Garage Door Opener, Ground Level
- Attached garage spaces: 2
- Has uncovered spaces: Yes
Features
- Levels: One
- Stories: 1
- Patio & porch: Covered, Screened
- Exterior features: Irrigation System, Lighting, Rain Gutters, Sidewalk
- Has view: Yes
- View description: Water, Pond
- Has water view: Yes
- Water view: Water,Pond
Lot
- Size: 7,013 Square Feet
- Features: Level, Sidewalk
- Residential vegetation: Trees/Landscaped
Details
- Parcel number: 581711359
- Zoning: PD-R
- Special conditions: None
Construction
Type & style
- Home type: SingleFamily
- Architectural style: Coastal,Florida
- Property subtype: Single Family Residence
Materials
- Block, Stucco
- Foundation: Slab
- Roof: Tile
Condition
- Under Construction
- New construction: Yes
- Year built: 2025
Details
- Builder model: Mystique
- Builder name: Pulte Homes
- Warranty included: Yes
Utilities & green energy
- Sewer: Public Sewer
- Water: Public
- Utilities for property: Cable Available, Electricity Connected, Public, Sewer Connected, Sprinkler Recycled, Water Connected
Green energy
- Water conservation: Fl. Friendly/Native Landscape
Community & HOA
Community
- Features: Clubhouse, Community Mailbox, Deed Restrictions, Fitness Center, Golf Carts OK, Irrigation-Reclaimed Water, Playground, Pool, Sidewalks
- Security: Smoke Detector(s)
- Subdivision: Sapphire Point at Lakewood Ranch
HOA
- Has HOA: Yes
- Amenities included: Basketball Court, Clubhouse, Fitness Center, Gated, Lobby Key Required, Playground, Pool
- Services included: Community Pool, Maintenance Grounds, Manager, Private Road, Recreational Facilities
- HOA fee: $326 monthly
- HOA name: Alex Burseth
- HOA phone: 941-216-9151
- Pet fee: $0 monthly
Location
- Region: Lakewood Ranch
Financial & listing details
- Price per square foot: $292/sqft
- Tax assessed value: $91,800
- Annual tax amount: $10,000
- Date on market: 6/13/2025
- Listing terms: Cash,Conventional,FHA,VA Loan
- Ownership: Fee Simple
- Total actual rent: 0
- Electric utility on property: Yes
- Road surface type: Paved, Asphalt
About the community
You will discover everything you need at Sapphire Point, perfectly located in Lakewood Ranch. Our new homes for sale offer flexibility, personalization, and an array of designer features that make everyday living effortless. When not enjoying your new construction home or the resort-style amenities within the gates, take advantage of the ultimate Florida lifestyle that awaits you beyond.

16411 Sapphire Point Drive, Lakewood Ranch, FL 34211
Source: Pulte
