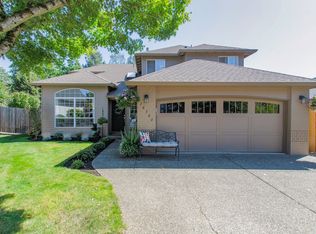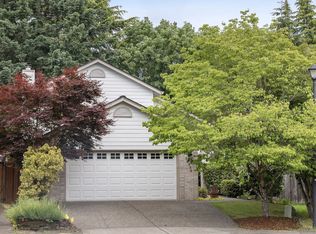Sold
$610,000
16408 SW 107th Ct, Tigard, OR 97224
3beds
1,456sqft
Residential, Single Family Residence
Built in 1993
6,534 Square Feet Lot
$601,900 Zestimate®
$419/sqft
$2,571 Estimated rent
Home value
$601,900
$572,000 - $638,000
$2,571/mo
Zestimate® history
Loading...
Owner options
Explore your selling options
What's special
Rare singel-level home with 3-car garage, RV parking and storage shed! Large, fully-fenced corner lot on a culdesac. This updated home features 1,456 square feet with 3 bedrooms, 2 baths, living room, dining room, and kitchen/family room combo. Gourmet kitchen with granite, stainless and island. Hardwoods throughout the entire home. Vaulted family room with gas fireplace insert and ceiling fan. Primary features a walk-in closet and updated bathroom with granite and double sinks. Newer furnace and AC. Roof and siding replaced in 2015. Entertainers backyard with covered patio, beautiful gardens and water feature. Walk to Cook Park, shopping and schools!
Zillow last checked: 8 hours ago
Listing updated: August 08, 2025 at 03:18am
Listed by:
Mollie Cleveland 503-550-8657,
Knipe Realty ERA Powered,
Jane Galluzzo 503-312-8971,
Knipe Realty ERA Powered
Bought with:
Tom Stubbs, 940600113
RE/MAX Equity Group
Source: RMLS (OR),MLS#: 508905499
Facts & features
Interior
Bedrooms & bathrooms
- Bedrooms: 3
- Bathrooms: 2
- Full bathrooms: 2
- Main level bathrooms: 2
Primary bedroom
- Features: Ceiling Fan, Hardwood Floors, Double Sinks, Walkin Closet
- Level: Main
- Area: 154
- Dimensions: 14 x 11
Bedroom 2
- Features: Bookcases, Ceiling Fan, Hardwood Floors
- Level: Main
- Area: 99
- Dimensions: 11 x 9
Bedroom 3
- Features: Ceiling Fan, Hardwood Floors
- Level: Main
- Area: 90
- Dimensions: 10 x 9
Dining room
- Features: Hardwood Floors
- Level: Main
- Area: 90
- Dimensions: 10 x 9
Family room
- Features: Family Room Kitchen Combo, Fireplace Insert, Hardwood Floors
- Level: Main
- Area: 169
- Dimensions: 13 x 13
Kitchen
- Features: Hardwood Floors, Updated Remodeled, Granite
- Level: Main
- Area: 140
- Width: 10
Living room
- Features: Hardwood Floors
- Level: Main
- Area: 140
- Dimensions: 14 x 10
Heating
- Forced Air
Cooling
- Central Air
Appliances
- Included: Built-In Range, Dishwasher, Disposal, Double Oven, Free-Standing Refrigerator, Microwave, Stainless Steel Appliance(s), Gas Water Heater
Features
- Ceiling Fan(s), Vaulted Ceiling(s), Bookcases, Family Room Kitchen Combo, Updated Remodeled, Granite, Double Vanity, Walk-In Closet(s), Kitchen Island
- Flooring: Hardwood
- Windows: Vinyl Frames
- Number of fireplaces: 1
- Fireplace features: Gas, Insert
Interior area
- Total structure area: 1,456
- Total interior livable area: 1,456 sqft
Property
Parking
- Total spaces: 3
- Parking features: Driveway, RV Access/Parking, Attached
- Attached garage spaces: 3
- Has uncovered spaces: Yes
Accessibility
- Accessibility features: One Level, Accessibility
Features
- Stories: 1
- Patio & porch: Covered Patio
- Exterior features: Garden, Water Feature, Yard
- Fencing: Fenced
Lot
- Size: 6,534 sqft
- Features: Corner Lot, Sprinkler, SqFt 5000 to 6999
Details
- Additional structures: RVParking, ToolShed
- Parcel number: R2027904
Construction
Type & style
- Home type: SingleFamily
- Architectural style: Ranch
- Property subtype: Residential, Single Family Residence
Materials
- Cement Siding
- Roof: Composition
Condition
- Updated/Remodeled
- New construction: No
- Year built: 1993
Utilities & green energy
- Gas: Gas
- Sewer: Public Sewer
- Water: Public
Community & neighborhood
Location
- Region: Tigard
Other
Other facts
- Listing terms: Cash,Conventional,FHA
Price history
| Date | Event | Price |
|---|---|---|
| 7/25/2025 | Sold | $610,000+1.7%$419/sqft |
Source: | ||
| 7/1/2025 | Pending sale | $599,900$412/sqft |
Source: | ||
| 6/26/2025 | Listed for sale | $599,900+90.4%$412/sqft |
Source: | ||
| 4/23/2015 | Sold | $315,000$216/sqft |
Source: | ||
| 4/8/2015 | Pending sale | $315,000$216/sqft |
Source: Knipe Realty NW, Inc #15637823 | ||
Public tax history
| Year | Property taxes | Tax assessment |
|---|---|---|
| 2024 | $5,484 +2.8% | $312,270 +3% |
| 2023 | $5,337 +3% | $303,180 +3% |
| 2022 | $5,183 +2.6% | $294,350 |
Find assessor info on the county website
Neighborhood: Cook Park
Nearby schools
GreatSchools rating
- 5/10James Templeton Elementary SchoolGrades: PK-5Distance: 0.9 mi
- 5/10Twality Middle SchoolGrades: 6-8Distance: 1.1 mi
- 4/10Tigard High SchoolGrades: 9-12Distance: 0.9 mi
Schools provided by the listing agent
- Elementary: Templeton
- Middle: Twality
- High: Tigard
Source: RMLS (OR). This data may not be complete. We recommend contacting the local school district to confirm school assignments for this home.
Get a cash offer in 3 minutes
Find out how much your home could sell for in as little as 3 minutes with a no-obligation cash offer.
Estimated market value
$601,900
Get a cash offer in 3 minutes
Find out how much your home could sell for in as little as 3 minutes with a no-obligation cash offer.
Estimated market value
$601,900

