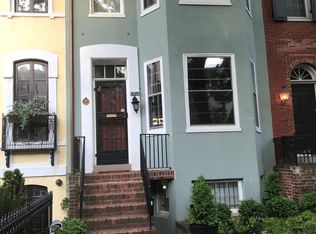This European Elegance home has been re-crafted by an award-winning boutique builders that have won two prestigious Montgomery County Awards in building and historic preservation. This home is also one of the prestigious L'Enfant Trust Homes. The Bronze Plaque Medallion on the front façade identifies prestigious roots in architecture and our DC history. This beautiful house has been expanded out on all three levels with exquisite details and meticulously finishes are everywhere, transom doors, House of Antique Hardware door knobs, high ceilings, and Five-piece crafted trim and oversized floor moldings. A stunning entryway with a recreation of 19th Century southern France homes, with "Hydraulic" collection tile. A powder room with a clever frosted door, Toto fixtures and a hand-crafted stained glass window. The wallpaper from the British firm of Osborne & Little. Ebony-stained floors blend beautifully with the ebony staircase railing that is reminiscent of the Phillip Museum's staircase. The City-kitchen and Lounge has a Bertazzoni Orange Gas Range-painted with transparent paint used for high-end race cars is a chef's dream. Matching Bertazzoni convection/microwave oven tucked away. A Liebherr Refrigerator is the perfect companion to these Italian appliances. A reclaimed stained glass door to the pantry finishes this sharp Euro-style space. The kitchen lounge is framed by an Anderson black custom door functional and elegant allowing for a compelling view to the private gardens. Speakers and designer lighting are installed and your view leads to the Dupont dream: An outdoor walled garden with original brick walls, a re-claimed Lap-siding wall inside that reflects the outer fence wall. Exquisite Details, Past and Present Unite Ultra modern living with the Control 4 camera and sophisticated music and security system. On the Second Level you will find The Salon, truly stunning with a dramatic antique-inspired French chandelier with a design from the 1930's that refracted and reflected the light in this incredible room. Beautiful ebony-stained reclaimed floors and-crafted heavy marble mantel. Every detail has been take care off: The fireplaces have a gas line. The original bookcase has lush trim and an original glass door that stretches to the high ceiling. The perfect setting for your books and treasures. The expanded living room has the original brick wall, the French windows transport you back in time. Across the hall is a Lounge/third bedroom with a matching Russian marble fireplace. The massive reclaimed closet door from a train station in Pennsylvania is functional and fun. Window boxes over the dramatic and graceful black wrought iron balconies are distinctive and eye-catching. The circular theme is universal wealth and happiness. The third Level : A hand-crafted skylight at the top of the stairs has colored glass accent panels that reflect beautifully in any light. The original curving staircase from the 1890s is part of the historical significance of this L'Enfant Trust treasure. 19th Century wood trim frames the upper hallway leading to the en-suite. The hall bath has its own skylight. A light-filled bedroom has beautiful windows, built-ins, and a closet. The En-Suite Master bedroom has another original brick wall , high ceilings and French style windows overlooking the walled garden. The closet has the classic style of the Dupont lifestyle. The vintage barn door on a steel pulley reflects the modern sensor lights on the floor of the master bath, original brick wall, Hansgrohe fixtures, plenty of drawers, sleek tiles, a Toto toilet and oversized party shower. Parking space right behind the patio. Two compact cars or one big one! Walk score 99! It's one block to the Red Line, close to downtown, 14th Street corridor, coffee shops, restaurants. Nothing compares to this ultimate central location.
This property is off market, which means it's not currently listed for sale or rent on Zillow. This may be different from what's available on other websites or public sources.

