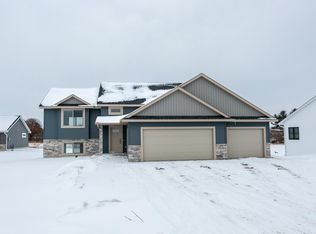Closed
Zestimate®
$484,000
1641 75th Ave, Hammond, WI 54015
3beds
3,006sqft
Single Family Residence
Built in 2025
0.5 Acres Lot
$484,000 Zestimate®
$161/sqft
$2,864 Estimated rent
Home value
$484,000
$460,000 - $508,000
$2,864/mo
Zestimate® history
Loading...
Owner options
Explore your selling options
What's special
Introducing the Meadow Plan by C & J Builders, featured as the 2025 Fall Tour of Homes Model and available for purchase at 1641 75th Ave in Hammond! This stunning 3-bedroom, 2-bathroom home offers over 1,500 sq. ft. of thoughtfully designed living space in the Rolling Hills Farm development. The open concept main living area is highlighted by vaulted ceilings and laminate flooring, creating an airy and inviting atmosphere. The kitchen boasts a large island with quartz countertops, custom soft-close cabinetry, and a spacious walk-in pantry, all overlooking the dining area with an added bump-out perfect for entertaining. Beautifully stained Knotty Alder millwork with a rich fruitwood finish brings warmth throughout, while the gas fireplace with stone front and solid wood built-ins provides a cozy focal point. The primary suite offers a peaceful retreat with a large walk-in closet and private en-suite bathroom. Don’t miss your opportunity to tour this incredible home during the Fall Tour and make it yours today!
Zillow last checked: 8 hours ago
Listing updated: November 03, 2025 at 11:44am
Listed by:
Melissa Wiegele 651-403-0184,
Coldwell Banker Realty
Bought with:
Melissa Wiegele
Coldwell Banker Realty
Source: NorthstarMLS as distributed by MLS GRID,MLS#: 6657620
Facts & features
Interior
Bedrooms & bathrooms
- Bedrooms: 3
- Bathrooms: 2
- Full bathrooms: 1
- 3/4 bathrooms: 1
Bedroom 1
- Level: Main
- Area: 156 Square Feet
- Dimensions: 12x13
Bedroom 2
- Level: Main
- Area: 108 Square Feet
- Dimensions: 10x10.8
Bedroom 3
- Level: Main
- Area: 104 Square Feet
- Dimensions: 10x10.4
Dining room
- Level: Main
- Area: 214.2 Square Feet
- Dimensions: 9x23.8
Kitchen
- Level: Main
- Area: 139.04 Square Feet
- Dimensions: 8.8x15.8
Living room
- Level: Main
- Area: 265.44 Square Feet
- Dimensions: 15.8x16.8
Heating
- Forced Air
Cooling
- Central Air
Appliances
- Included: Dishwasher, Microwave, Range, Refrigerator
Features
- Basement: Daylight,Full,Concrete,Unfinished
- Has fireplace: No
Interior area
- Total structure area: 3,006
- Total interior livable area: 3,006 sqft
- Finished area above ground: 1,503
- Finished area below ground: 0
Property
Parking
- Total spaces: 3
- Parking features: Attached, Asphalt, Garage Door Opener
- Attached garage spaces: 3
- Has uncovered spaces: Yes
- Details: Garage Dimensions (36x24), Garage Door Height (8), Garage Door Width (16)
Accessibility
- Accessibility features: None
Features
- Levels: One
- Stories: 1
Lot
- Size: 0.50 Acres
- Features: Wooded
Details
- Foundation area: 1503
- Parcel number: 018201963000
- Zoning description: Residential-Single Family
Construction
Type & style
- Home type: SingleFamily
- Property subtype: Single Family Residence
Materials
- Brick/Stone, Vinyl Siding, Concrete, Frame
- Roof: Age 8 Years or Less,Asphalt
Condition
- Age of Property: 0
- New construction: Yes
- Year built: 2025
Details
- Builder name: C & J Builders, Inc.
Utilities & green energy
- Electric: 200+ Amp Service
- Gas: Natural Gas
- Sewer: Septic System Compliant - Yes, Shared Septic
- Water: Well
Community & neighborhood
Location
- Region: Hammond
- Subdivision: Rolling Hills Farm
HOA & financial
HOA
- Has HOA: Yes
- HOA fee: $860 annually
- Services included: Shared Amenities
- Association name: Rolling Hills Farm Association
- Association phone: 608-234-2674
Other
Other facts
- Available date: 10/03/2025
- Road surface type: Paved
Price history
| Date | Event | Price |
|---|---|---|
| 11/3/2025 | Pending sale | $479,900-0.8%$160/sqft |
Source: | ||
| 10/31/2025 | Sold | $484,000+868%$161/sqft |
Source: | ||
| 3/3/2025 | Sold | $50,000-89.6%$17/sqft |
Source: | ||
| 2/5/2025 | Price change | $479,900+859.8%$160/sqft |
Source: | ||
| 11/19/2024 | Pending sale | $50,000$17/sqft |
Source: | ||
Public tax history
| Year | Property taxes | Tax assessment |
|---|---|---|
| 2024 | $1 -1.4% | $100 |
| 2023 | $1 -27.4% | $100 |
| 2022 | $2 -1% | $100 |
Find assessor info on the county website
Neighborhood: 54015
Nearby schools
GreatSchools rating
- 8/10Saint Croix Central Middle SchoolGrades: 5-8Distance: 1.6 mi
- 4/10Saint Croix Central High SchoolGrades: 9-12Distance: 1.3 mi
- 6/10Saint Croix Central Elementary SchoolGrades: PK-4Distance: 4.1 mi

Get pre-qualified for a loan
At Zillow Home Loans, we can pre-qualify you in as little as 5 minutes with no impact to your credit score.An equal housing lender. NMLS #10287.
Sell for more on Zillow
Get a free Zillow Showcase℠ listing and you could sell for .
$484,000
2% more+ $9,680
With Zillow Showcase(estimated)
$493,680