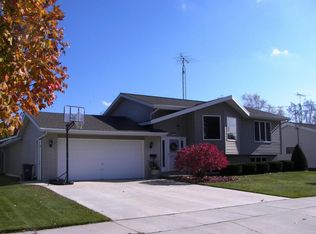Closed
$280,000
1641 Atlanta CIRCLE, Manitowoc, WI 54220
3beds
1,428sqft
Single Family Residence
Built in 1969
9,147.6 Square Feet Lot
$283,900 Zestimate®
$196/sqft
$2,067 Estimated rent
Home value
$283,900
$185,000 - $440,000
$2,067/mo
Zestimate® history
Loading...
Owner options
Explore your selling options
What's special
Discover this amazing 3-bedroom, 2.5-bath ranch home located on Manitowoc's North Side. Ideally situated near schools and parks, this move-in ready gem offers a spacious, fenced-in backyard perfect for outdoor enjoyment. Inside, you'll find an updated kitchen with modern appliances, comfortable living areas, and three bedrooms. The finished basement adds incredible value with a large rec room, full bathroom with shower, and bonus rooms ideal for a home office, gym, or craft space. Thoughtful updates throughout make this home as functional as it is beautiful. Whether you're relaxing inside or entertaining in the backyard, this home has everything you're looking for. With its versatile living spaces, this property is a must-see. Don't miss your chance to call this wonderful house yours.
Zillow last checked: 8 hours ago
Listing updated: October 02, 2025 at 02:10pm
Listed by:
Chad Hoerth 920-769-1600,
Coldwell Banker Real Estate Group Manitowoc
Bought with:
Edie Dahlgren
Source: WIREX MLS,MLS#: 1921631 Originating MLS: Metro MLS
Originating MLS: Metro MLS
Facts & features
Interior
Bedrooms & bathrooms
- Bedrooms: 3
- Bathrooms: 3
- Full bathrooms: 2
- 1/2 bathrooms: 1
- Main level bedrooms: 3
Primary bedroom
- Level: Main
- Area: 154
- Dimensions: 14 x 11
Bedroom 2
- Level: Main
- Area: 143
- Dimensions: 13 x 11
Bedroom 3
- Level: Main
- Area: 143
- Dimensions: 13 x 11
Bathroom
- Features: Shower on Lower
Dining room
- Level: Main
- Area: 140
- Dimensions: 14 x 10
Kitchen
- Level: Main
- Area: 182
- Dimensions: 14 x 13
Living room
- Level: Main
- Area: 252
- Dimensions: 18 x 14
Heating
- Natural Gas, Forced Air
Cooling
- Central Air
Appliances
- Included: Dishwasher, Dryer, Microwave, Range, Refrigerator, Washer
Features
- High Speed Internet
- Basement: Full,Partially Finished,Sump Pump
Interior area
- Total structure area: 1,428
- Total interior livable area: 1,428 sqft
Property
Parking
- Total spaces: 2
- Parking features: Garage Door Opener, Attached, 2 Car
- Attached garage spaces: 2
Features
- Levels: One
- Stories: 1
- Pool features: Above Ground
- Fencing: Fenced Yard
Lot
- Size: 9,147 sqft
- Features: Sidewalks
Details
- Additional structures: Garden Shed
- Parcel number: 443006370
- Zoning: Residential
Construction
Type & style
- Home type: SingleFamily
- Architectural style: Ranch
- Property subtype: Single Family Residence
Materials
- Aluminum Siding, Stone, Brick/Stone, Wood Siding
Condition
- 21+ Years
- New construction: No
- Year built: 1969
Utilities & green energy
- Sewer: Public Sewer
- Water: Public
Community & neighborhood
Security
- Security features: Security System
Location
- Region: Manitowoc
- Municipality: Manitowoc
Price history
| Date | Event | Price |
|---|---|---|
| 9/30/2025 | Sold | $280,000$196/sqft |
Source: | ||
| 8/1/2025 | Contingent | $280,000$196/sqft |
Source: | ||
| 7/1/2025 | Price change | $280,000-3.4%$196/sqft |
Source: | ||
| 6/16/2025 | Listed for sale | $290,000+92.1%$203/sqft |
Source: | ||
| 10/8/2013 | Sold | $151,000-1.9%$106/sqft |
Source: Public Record | ||
Public tax history
| Year | Property taxes | Tax assessment |
|---|---|---|
| 2023 | -- | $186,900 +36.7% |
| 2022 | -- | $136,700 |
| 2021 | -- | $136,700 +4.4% |
Find assessor info on the county website
Neighborhood: 54220
Nearby schools
GreatSchools rating
- 3/10Jackson Elementary SchoolGrades: K-5Distance: 0.4 mi
- 5/10Wilson Junior High SchoolGrades: 6-8Distance: 0.6 mi
- 4/10Lincoln High SchoolGrades: 9-12Distance: 2.6 mi
Schools provided by the listing agent
- High: Lincoln
- District: Manitowoc
Source: WIREX MLS. This data may not be complete. We recommend contacting the local school district to confirm school assignments for this home.

Get pre-qualified for a loan
At Zillow Home Loans, we can pre-qualify you in as little as 5 minutes with no impact to your credit score.An equal housing lender. NMLS #10287.
