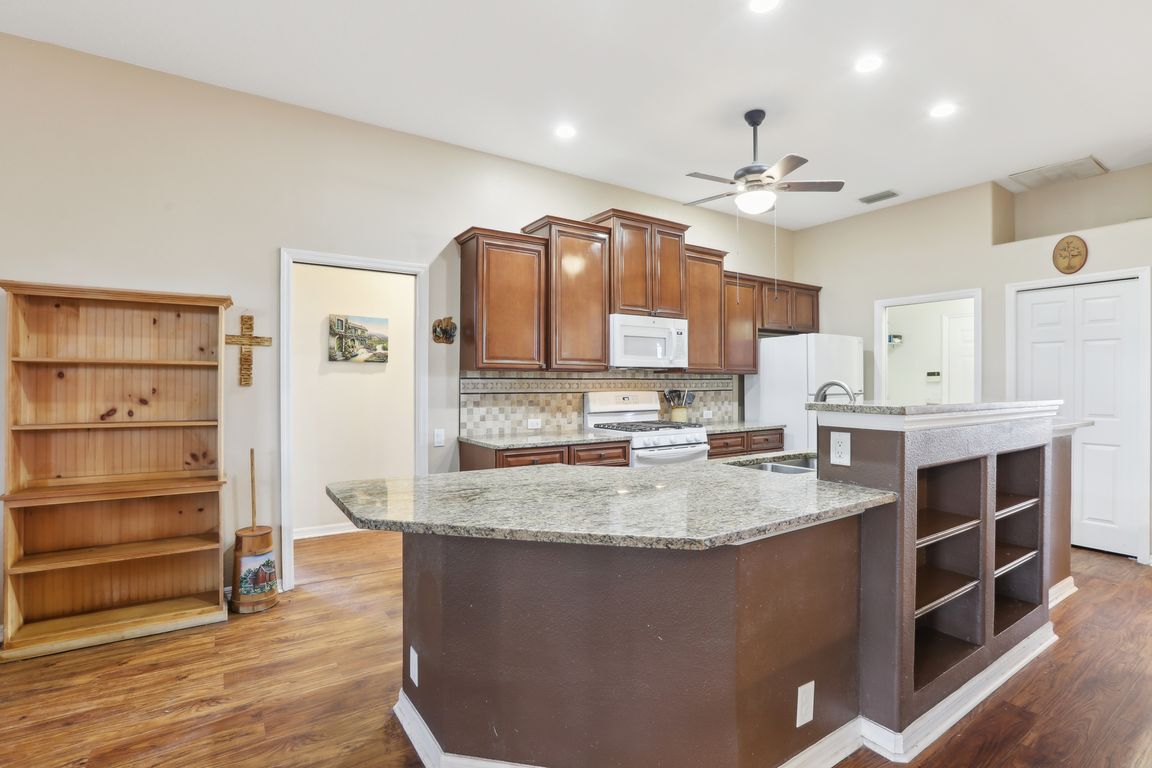
PendingPrice cut: $15.2K (8/7)
$459,700
4beds
2,265sqft
1641 Bayfield Ct, Trinity, FL 34655
4beds
2,265sqft
Single family residence
Built in 1999
10,515 sqft
2 Attached garage spaces
$203 price/sqft
$138 monthly HOA fee
What's special
Cozy gas fireplaceLarge center islandEnclosed lanaiPrivate gymAdditional bedroomsGranite countertopsAbundant natural light
NEW ROOF (2022) | Interior & Exterior Painted (2022) | HVAC (2019 - No damages from recent hurricanes Situated on a beautifully landscaped corner lot in this gated community, enjoy privacy, ample outdoor space, and access to parks, playgrounds, and top-rated schools - all just minutes from ...
- 177 days |
- 130 |
- 1 |
Likely to sell faster than
Source: Stellar MLS,MLS#: W7874429 Originating MLS: Orlando Regional
Originating MLS: Orlando Regional
Travel times
Kitchen
Family Room
Primary Bedroom
Bedroom
Living Room
Dining Room
Breakfast Nook
Outdoor 1
Zillow last checked: 7 hours ago
Listing updated: September 02, 2025 at 08:04am
Listing Provided by:
Margaret Greco 352-410-9653,
CENTURY 21 BE3 727-596-1811
Source: Stellar MLS,MLS#: W7874429 Originating MLS: Orlando Regional
Originating MLS: Orlando Regional

Facts & features
Interior
Bedrooms & bathrooms
- Bedrooms: 4
- Bathrooms: 2
- Full bathrooms: 2
Primary bedroom
- Features: Walk-In Closet(s)
- Level: First
Kitchen
- Level: First
Living room
- Level: First
Heating
- Central
Cooling
- Central Air
Appliances
- Included: Dishwasher, Dryer, Gas Water Heater, Microwave, Range, Refrigerator, Washer
- Laundry: Gas Dryer Hookup, Inside
Features
- Ceiling Fan(s), Eating Space In Kitchen, Solid Wood Cabinets, Stone Counters
- Flooring: Luxury Vinyl
- Has fireplace: No
Interior area
- Total structure area: 3,016
- Total interior livable area: 2,265 sqft
Video & virtual tour
Property
Parking
- Total spaces: 2
- Parking features: Garage - Attached
- Attached garage spaces: 2
Features
- Levels: One
- Stories: 1
- Patio & porch: Covered, Rear Porch, Screened
- Exterior features: Garden, Sidewalk
- Fencing: Chain Link
Lot
- Size: 10,515 Square Feet
- Features: Corner Lot, Landscaped, Sidewalk
- Residential vegetation: Mature Landscaping
Details
- Parcel number: 162636002.0000.00049.0
- Zoning: MPUD
- Special conditions: None
Construction
Type & style
- Home type: SingleFamily
- Architectural style: Patio
- Property subtype: Single Family Residence
Materials
- Block, Stucco
- Foundation: Slab
- Roof: Shingle
Condition
- Completed
- New construction: No
- Year built: 1999
Utilities & green energy
- Sewer: Public Sewer
- Water: Public
- Utilities for property: Cable Available, Cable Connected, Natural Gas Connected, Phone Available, Sewer Connected, Street Lights, Underground Utilities, Water Connected
Community & HOA
Community
- Features: Gated Community - Guard, Park
- Subdivision: FOX WOOD PH 01
HOA
- Has HOA: Yes
- Amenities included: Playground
- HOA fee: $138 monthly
- HOA name: Fox Wood
- Pet fee: $0 monthly
Location
- Region: Trinity
Financial & listing details
- Price per square foot: $203/sqft
- Tax assessed value: $442,152
- Annual tax amount: $3,484
- Date on market: 4/9/2025
- Listing terms: Cash,Conventional,FHA,VA Loan
- Ownership: Fee Simple
- Total actual rent: 0
- Road surface type: Paved