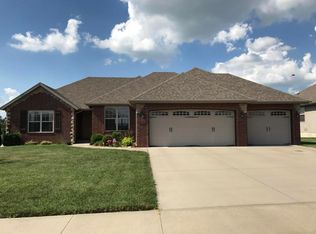PRICE IMPROVEMENT by 10K!! Check out this amazing 5 bdr, 3 bath home located on a large corner lot in The Lakes at Shuyler Ridge subdivision. Enter your new home and drop your coat, keys, and bags in the mudroom area. Open floor plan on main level w/gorgeous hardwoods and a beautiful stone/brick fireplace. Kitchen includes granite counters, huge wrap around kitchen bar, and a pantry for extra storage. Split floorpan w/large master bdr and master bath has separate dual vanities, large jetted tub and walk-in closet. Basement has a huge family room w/a second fireplace!! Basement has 2 more bdrs, a full bathroom and a STORM SHELTER! Laundry room is downstairs with a handy laundry chute. Amenities for the subdivision include a large swimming pool/hot tub, tennis courts, playground area, trash service, and walking trails..
This property is off market, which means it's not currently listed for sale or rent on Zillow. This may be different from what's available on other websites or public sources.

