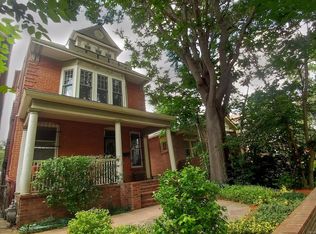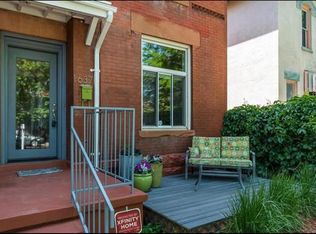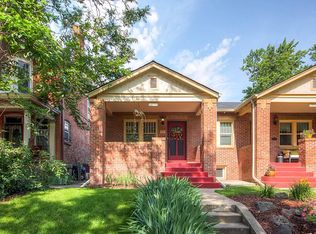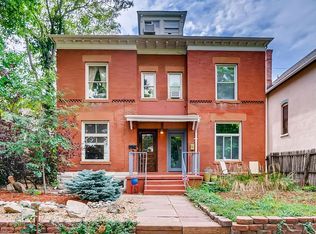Sold for $479,000 on 10/08/25
$479,000
1641 Gaylord Street, Denver, CO 80206
4beds
2,626sqft
Single Family Residence
Built in 1895
4,690 Square Feet Lot
$475,400 Zestimate®
$182/sqft
$3,610 Estimated rent
Home value
$475,400
$447,000 - $504,000
$3,610/mo
Zestimate® history
Loading...
Owner options
Explore your selling options
What's special
Bring your vision to this classic Denver Victorian. Ideally located in Denver’s Wyman Historic District, this home is bursting with potential. A true fix-and-flip or fix-and-stay opportunity. Classic Victorian architecture, tall ceilings, wide baseboards, and original character provide the perfect canvas to restore and reimagine. This home is ready for a full renovation, whether you’re looking to design your dream home or fix and flip in one of Denver's most charming historic neighborhoods, this property offers endless opportunity. Just blocks from City Park, the Denver Zoo, Museum of Nature of Science, Botanic Gardens, Cheesman Park, and Colfax Avenue with its endless cafes, music venues, and shops offers a rare chance to own and transform a piece of Denver’s history in a neighborhood that exudes charm and architectural integrity. OFFERS DUE MONDAY AT 5:00PM. 3-D Tour: https://www.homes.com/property/1641-gaylord-st-denver-co/f3qyrwqkz5rq2/?tab=1&dk=ycrxzsnzev7sg
Zillow last checked: 8 hours ago
Listing updated: October 08, 2025 at 03:16pm
Listed by:
Symantha Rodriguez 720-217-4788 symantha.rodriguez@compass.com,
Compass - Denver,
Joy Castillo 720-291-5816,
Compass - Denver
Bought with:
Skyler Hackett, 100055597
Hackett Homes
Source: REcolorado,MLS#: 9566289
Facts & features
Interior
Bedrooms & bathrooms
- Bedrooms: 4
- Bathrooms: 2
- Full bathrooms: 1
- 3/4 bathrooms: 1
- Main level bathrooms: 1
- Main level bedrooms: 1
Bedroom
- Level: Main
Bedroom
- Level: Upper
Bedroom
- Level: Upper
Bedroom
- Level: Upper
Bathroom
- Level: Main
Bathroom
- Level: Upper
Dining room
- Level: Main
Kitchen
- Level: Main
Kitchen
- Level: Upper
Living room
- Level: Main
Office
- Level: Main
Heating
- Forced Air
Cooling
- None
Features
- Basement: Cellar
- Number of fireplaces: 2
Interior area
- Total structure area: 2,626
- Total interior livable area: 2,626 sqft
- Finished area above ground: 2,626
- Finished area below ground: 0
Property
Parking
- Total spaces: 3
- Parking features: Garage
- Garage spaces: 1
- Details: Off Street Spaces: 2
Features
- Levels: Two
- Stories: 2
Lot
- Size: 4,690 sqft
- Features: Level
Details
- Parcel number: 235528019
- Zoning: G-RO-3
- Special conditions: Standard
Construction
Type & style
- Home type: SingleFamily
- Architectural style: Victorian
- Property subtype: Single Family Residence
Materials
- Brick
- Roof: Composition
Condition
- Fixer
- Year built: 1895
Utilities & green energy
- Sewer: Public Sewer
Community & neighborhood
Location
- Region: Denver
- Subdivision: Wymans
Other
Other facts
- Listing terms: Cash,Conventional
- Ownership: Estate
Price history
| Date | Event | Price |
|---|---|---|
| 10/8/2025 | Sold | $479,000-20.2%$182/sqft |
Source: | ||
| 9/17/2025 | Pending sale | $600,000$228/sqft |
Source: | ||
| 9/12/2025 | Listed for sale | $600,000$228/sqft |
Source: | ||
Public tax history
| Year | Property taxes | Tax assessment |
|---|---|---|
| 2024 | $4,548 +10.4% | $58,700 -5.3% |
| 2023 | $4,119 +1.4% | $61,970 +17.1% |
| 2022 | $4,063 +18.2% | $52,930 -2.8% |
Find assessor info on the county website
Neighborhood: City Park West
Nearby schools
GreatSchools rating
- 5/10Whittier K-8 SchoolGrades: PK-8Distance: 0.9 mi
- 8/10East High SchoolGrades: 9-12Distance: 0.3 mi
- 4/10DSST: Cole Middle SchoolGrades: 6-8Distance: 1.5 mi
Schools provided by the listing agent
- Elementary: Cole Arts And Science Academy
- Middle: Whittier E-8
- High: East
- District: Denver 1
Source: REcolorado. This data may not be complete. We recommend contacting the local school district to confirm school assignments for this home.
Get a cash offer in 3 minutes
Find out how much your home could sell for in as little as 3 minutes with a no-obligation cash offer.
Estimated market value
$475,400
Get a cash offer in 3 minutes
Find out how much your home could sell for in as little as 3 minutes with a no-obligation cash offer.
Estimated market value
$475,400



