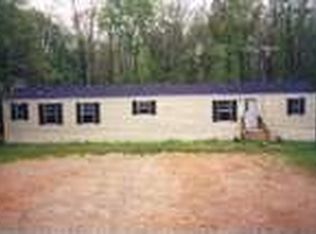Gated Estate in North Oconee 5BR/4.5BA brick home with a finished basement features an open living area floor plan. When you first drive up to the gated entrance you will know you have found perfection and privacy. 2 large wrought iron metal decorative gates, with a keypad for security, grace each entrance of the circular driveway. You walk in to the home from a covered front porch. A spacious, 2 story entry with a formal staircase greet you upon entry. Formal dinning room and formal living room with hardwood flooring are to the left and right of the entry. Very large great room with vaulted ceilings and beautiful fireplace and hardwood floors that is open to the breakfast area and a large kitchen with an island workspace and granite counter tops. There is a large pantry and laundry room off a hallway past the kitchen. As well as the entrance to the garage. Off the kitchen is a back door that leads to a large deck and a staircase to the salt water pool and Jacuzzi spa that is programmed and controlled from inside the home. There is also one bedroom with a private bathroom on the main floor as well as a half bath. Upstairs you have an office and another spacious owners suite with a walk in closet and large bathroom as well as 2 additional bedrooms with a jack & Jill bathroom. The finished basement has a theater with leather reclining seating and a state of the art movie system. There is also a den and a game room and one additional bathroom in the basement. The basement features a fire retardant sprinkler system in the ceiling. The home features double & triple tier crown molding in all rooms. There is a large workshop with a garage door in the basement also. New composition roof with stand and seam metal details with lifetime warranty The grounds are graced with magnolia trees, 6 pecan trees, 2 apple and 2 pear trees, mature Leland's and landscaping plants. Underground Pet fence encompasses the entire lot. Programable automatic gates with photocell lighting. The extra large garage on the kitchen level entrance has extra large garage doors suitable for large vehicles with silent door openers. There is also a 20 foot X 21 foot barn/shop & a covered metal RV carport located on the back of the property. Horses & farm animals are allowed. No expense has been spared on this exquisite home that is move in ready.
This property is off market, which means it's not currently listed for sale or rent on Zillow. This may be different from what's available on other websites or public sources.
