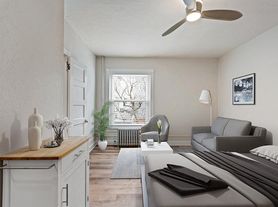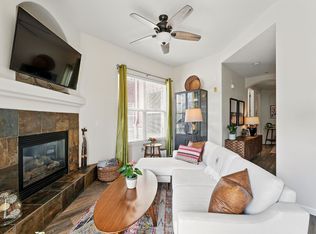Spacious two-level condo in uptown! Walk to bars, restaurants, shops. Lots of light in this top corner unit with windows on three sides. The first floor has living room, kitchen, dining room, half-bath, and private balcony. Upstairs has two bedrooms, each with a full private bathroom and large closets. Washer and dryer included. Gated front and back entry. Central air conditioning. One garage parking spot included.
Security deposit (one month's rent), first month's rent, and proof of renter's insurance due at signing. Up to two small animals allowed. Refundable Pet deposit $300. Monthly pet rent $30. Owner pays trash, sewer, water. Tenant pays Xcel electric/gas and elective utilities (phone, cable, internet).
Apartment for rent
Accepts Zillow applications
$2,200/mo
1641 N Washington St APT C, Denver, CO 80203
2beds
1,165sqft
Price may not include required fees and charges.
Apartment
Available now
Cats, small dogs OK
Central air
In unit laundry
Detached parking
-- Heating
What's special
Top corner unitPrivate balconyCentral air conditioningWindows on three sidesLarge closets
- 5 days
- on Zillow |
- -- |
- -- |
Learn more about the building:
Travel times
Facts & features
Interior
Bedrooms & bathrooms
- Bedrooms: 2
- Bathrooms: 3
- Full bathrooms: 3
Cooling
- Central Air
Appliances
- Included: Dishwasher, Dryer, Washer
- Laundry: In Unit
Features
- Flooring: Hardwood
Interior area
- Total interior livable area: 1,165 sqft
Property
Parking
- Parking features: Detached
- Details: Contact manager
Features
- Exterior features: Cable not included in rent, Electricity not included in rent, Garbage included in rent, Gas not included in rent, Internet not included in rent, Sewage included in rent, Telephone not included in rent, Water included in rent
Details
- Parcel number: 0234921049049
Construction
Type & style
- Home type: Apartment
- Property subtype: Apartment
Utilities & green energy
- Utilities for property: Garbage, Sewage, Water
Building
Management
- Pets allowed: Yes
Community & HOA
Location
- Region: Denver
Financial & listing details
- Lease term: 1 Year
Price history
| Date | Event | Price |
|---|---|---|
| 10/1/2025 | Price change | $2,200-12%$2/sqft |
Source: Zillow Rentals | ||
| 9/29/2025 | Listed for rent | $2,500-3.8%$2/sqft |
Source: Zillow Rentals | ||
| 10/14/2024 | Listing removed | $2,600$2/sqft |
Source: Zillow Rentals | ||
| 4/11/2024 | Listing removed | -- |
Source: Zillow Rentals | ||
| 2/22/2024 | Price change | $2,600+0.4%$2/sqft |
Source: Zillow Rentals | ||

