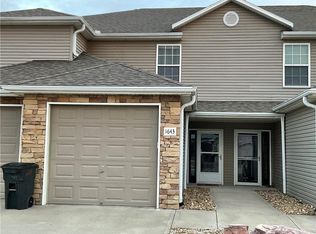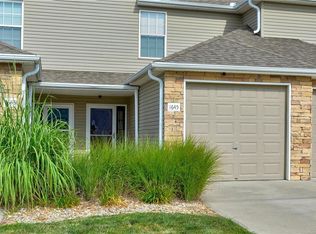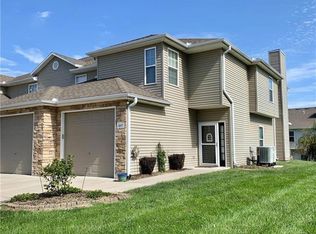Sold
Price Unknown
1641 SW Madison St, Lees Summit, MO 64081
3beds
1,340sqft
Townhouse
Built in 2006
8,712 Square Feet Lot
$230,700 Zestimate®
$--/sqft
$1,679 Estimated rent
Home value
$230,700
$208,000 - $256,000
$1,679/mo
Zestimate® history
Loading...
Owner options
Explore your selling options
What's special
This charming Lee’s Summit town home is a true gem that combines practicality, comfort and style in one incredible and affordable package. The property has had thoughtful and meticulous upkeep, and it shows!
It has the perfect floor plan. On the main level, you will find a fully equipped kitchen (portable island stays!) open to a living room with a fireplace, half bath, and coat closet. Additional secure storage is off the private patio area. There is a 1-car garage on a slab with extra storage inside the utility closet with the water heater and furnace. On the second level, you will find 3 spacious bedrooms and 2 full baths. Laundry is on the bedroom level for your convenience. All appliances stay, including refrigerator, washer and dryer!
As an end unit, this property boasts extra windows and an abundance of natural light throughout.
Included in the HOA are lawn maintenance, landscape maintenance, building maintenance, exterior property insurance, roof, gutters and siding repair/ replacement and trash pick-up. This is very low maintenance living.
Located in the Lee Summit School District, close access to the beautiful Rock Island Trail, major highways, shopping and dining.
Zillow last checked: 8 hours ago
Listing updated: June 06, 2025 at 12:36pm
Listing Provided by:
Rita Richey 816-726-5469,
Worth Clark Realty
Bought with:
Mary Listrom, 2012035969
Platinum Realty LLC
Source: Heartland MLS as distributed by MLS GRID,MLS#: 2539723
Facts & features
Interior
Bedrooms & bathrooms
- Bedrooms: 3
- Bathrooms: 3
- Full bathrooms: 2
- 1/2 bathrooms: 1
Primary bedroom
- Features: Carpet, Ceiling Fan(s), Ceramic Tiles, Walk-In Closet(s)
- Level: Second
- Area: 154 Square Feet
- Dimensions: 14 x 11
Bedroom 2
- Features: Carpet, Ceiling Fan(s), Walk-In Closet(s)
- Level: Second
- Area: 143 Square Feet
- Dimensions: 13 x 11
Bedroom 3
- Features: Carpet, Ceiling Fan(s), Walk-In Closet(s)
- Level: Second
- Area: 99 Square Feet
- Dimensions: 11 x 9
Kitchen
- Features: Pantry, Vinyl
- Level: First
- Area: 204 Square Feet
- Dimensions: 17 x 12
Living room
- Features: Carpet, Ceiling Fan(s), Fireplace
- Level: First
- Area: 255 Square Feet
- Dimensions: 17 x 15
Heating
- Electric
Cooling
- Electric
Appliances
- Included: Dishwasher, Microwave, Refrigerator, Built-In Electric Oven
- Laundry: Upper Level
Features
- Pantry, Vaulted Ceiling(s), Walk-In Closet(s)
- Flooring: Carpet, Laminate
- Doors: Storm Door(s)
- Windows: Thermal Windows
- Basement: Slab
- Number of fireplaces: 1
- Fireplace features: Living Room
Interior area
- Total structure area: 1,340
- Total interior livable area: 1,340 sqft
- Finished area above ground: 1,340
- Finished area below ground: 0
Property
Parking
- Total spaces: 1
- Parking features: Attached, Garage Faces Front
- Attached garage spaces: 1
Features
- Patio & porch: Patio
Lot
- Size: 8,712 sqft
- Features: Level
Details
- Parcel number: 61910111400000000
Construction
Type & style
- Home type: Townhouse
- Architectural style: Traditional
- Property subtype: Townhouse
Materials
- Stone Trim, Vinyl Siding
- Roof: Composition
Condition
- Year built: 2006
Details
- Builder name: HIGDON/MCNARY CONST
Utilities & green energy
- Sewer: Public Sewer
- Water: Public
Community & neighborhood
Location
- Region: Lees Summit
- Subdivision: Scherer Crossing
HOA & financial
HOA
- Has HOA: Yes
- HOA fee: $115 monthly
- Services included: Maintenance Structure, Maintenance Grounds, Maintenance Free, Insurance, Snow Removal, Trash
- Association name: Scherer Crossing Townhomes
Other
Other facts
- Listing terms: Cash,Conventional,FHA,VA Loan
- Ownership: Private
Price history
| Date | Event | Price |
|---|---|---|
| 6/2/2025 | Sold | -- |
Source: | ||
| 4/8/2025 | Pending sale | $230,000$172/sqft |
Source: | ||
| 4/4/2025 | Listed for sale | $230,000+74.9%$172/sqft |
Source: | ||
| 6/17/2019 | Sold | -- |
Source: | ||
| 5/14/2019 | Pending sale | $131,500$98/sqft |
Source: ReeceNichols Lees Summit #2164549 | ||
Public tax history
| Year | Property taxes | Tax assessment |
|---|---|---|
| 2024 | $2,283 +0.7% | $31,616 |
| 2023 | $2,266 +24.2% | $31,616 +39.8% |
| 2022 | $1,825 -2% | $22,610 |
Find assessor info on the county website
Neighborhood: 64081
Nearby schools
GreatSchools rating
- 6/10Pleasant Lea Elementary SchoolGrades: K-5Distance: 0.8 mi
- 7/10Pleasant Lea Middle SchoolGrades: 6-8Distance: 0.7 mi
- 8/10Lee's Summit Senior High SchoolGrades: 9-12Distance: 1.4 mi
Schools provided by the listing agent
- Elementary: Pleasant Lea
- Middle: Pleasant Lea
- High: Lee's Summit
Source: Heartland MLS as distributed by MLS GRID. This data may not be complete. We recommend contacting the local school district to confirm school assignments for this home.
Get a cash offer in 3 minutes
Find out how much your home could sell for in as little as 3 minutes with a no-obligation cash offer.
Estimated market value
$230,700
Get a cash offer in 3 minutes
Find out how much your home could sell for in as little as 3 minutes with a no-obligation cash offer.
Estimated market value
$230,700


