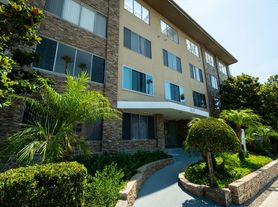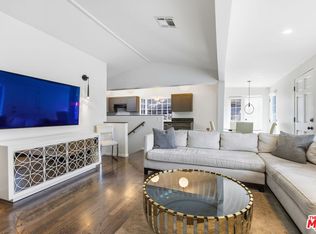Welcome to 1641 Tower Grove Drive: a stunning, sleek, single level, 3 bedroom modern contemporary exclusively located on a coveted cul-de-sac surrounded by multi-million dollar estates and picturesque hard to turn away from views. Rich in privacy and tranquility this home is set behind gates and offers unparalleled dreamlike cityscape, ocean and canyon exposures from almost every room. Extensively restored, refined and thoughtfully reimagined to offer the quintessential california living experience. Inside, you are invited by soaring high pitched ceilings and an open floor-plan concept with living room and dining perfectly appointed with new hardwood floors, recessed lighting and large glass sliding doors and windows showcasing the seamless indoor outdoor flow of the residence. A large gourmet kitchen is a chef's dream, featuring top-of-the-line stainless steel appliances and a spacious layout designed for functionality and style. Enjoy the privacy of a single family home but with the elevated experience of living in a penthouse like floorplan. The second bedroom offers a separate area perfect use for an office, den, art studio or workout area. Incredible rental opportunity for those who love views, privacy and the ability to entertain, the backyard is the perfect oasis to lounge, socialize and unwind. From the newly refinished pool, large grassy area and expansive lounge areas this property truly offers a tranquil environment for elevated living and outdoor experiences.
Copyright The MLS. All rights reserved. Information is deemed reliable but not guaranteed.
House for rent
$17,750/mo
1641 Tower Grove Dr, Beverly Hills, CA 90210
3beds
2,926sqft
Price may not include required fees and charges.
Singlefamily
Available now
Cats, dogs OK
Central air, ceiling fan
In unit laundry
3 Attached garage spaces parking
Central
What's special
Penthouse like floorplanGourmet kitchenLarge grassy areaTranquil environmentCoveted cul-de-sacOpen floor-plan conceptNewly refinished pool
- 53 days |
- -- |
- -- |
Zillow last checked: 8 hours ago
Listing updated: December 05, 2025 at 09:54pm
Travel times
Looking to buy when your lease ends?
Consider a first-time homebuyer savings account designed to grow your down payment with up to a 6% match & a competitive APY.
Facts & features
Interior
Bedrooms & bathrooms
- Bedrooms: 3
- Bathrooms: 4
- Full bathrooms: 3
- 1/2 bathrooms: 1
Rooms
- Room types: Breakfast Nook, Dining Room, Office, Walk In Closet
Heating
- Central
Cooling
- Central Air, Ceiling Fan
Appliances
- Included: Dishwasher, Disposal, Dryer, Freezer, Microwave, Oven, Range, Range Oven, Refrigerator, Stove, Washer
- Laundry: In Unit, Inside, Laundry Area, Laundry Room
Features
- Breakfast Area, Breakfast Counter / Bar, Breakfast Nook, Built-Ins, Ceiling Fan(s), Dining Area, Dining Ell, Eat-in Kitchen, Elevator, Exhaust Fan, Walk-In Closet(s)
Interior area
- Total interior livable area: 2,926 sqft
Property
Parking
- Total spaces: 3
- Parking features: Attached, Driveway, Covered
- Has attached garage: Yes
- Details: Contact manager
Features
- Stories: 1
- Exterior features: Contact manager
- Has private pool: Yes
Details
- Parcel number: 4356015005
Construction
Type & style
- Home type: SingleFamily
- Architectural style: Contemporary
- Property subtype: SingleFamily
Condition
- Year built: 1960
Community & HOA
HOA
- Amenities included: Pool
Location
- Region: Beverly Hills
Financial & listing details
- Lease term: 1+Year
Price history
| Date | Event | Price |
|---|---|---|
| 10/14/2025 | Listed for rent | $17,750-1.4%$6/sqft |
Source: | ||
| 10/8/2025 | Listing removed | $17,995$6/sqft |
Source: | ||
| 9/11/2025 | Price change | $17,995-5.3%$6/sqft |
Source: | ||
| 8/8/2025 | Price change | $18,995-2.6%$6/sqft |
Source: | ||
| 7/15/2025 | Listed for rent | $19,500-2.5%$7/sqft |
Source: | ||

