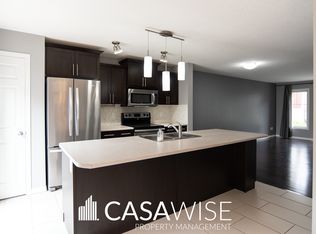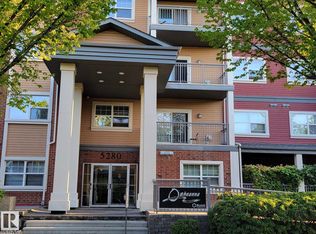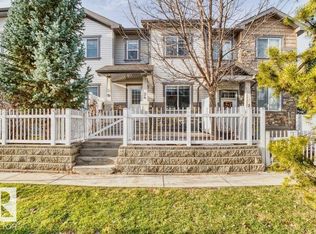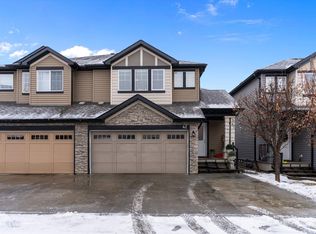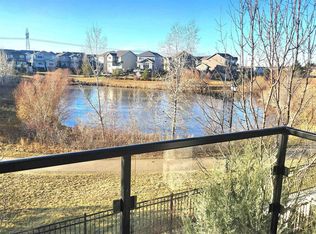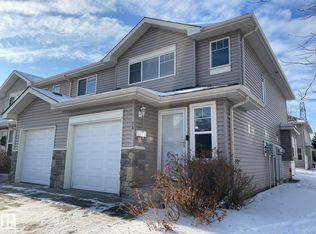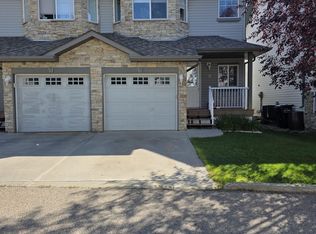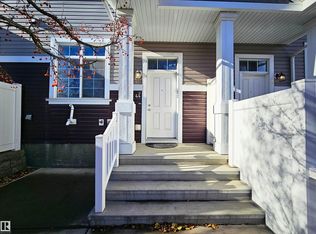1641 Towne Centre Blvd NW, Edmonton, AB T6R 0S3
What's special
- 18 hours |
- 8 |
- 0 |
Zillow last checked: 8 hours ago
Listing updated: December 10, 2025 at 11:01am
Ashish Sarpal,
Century 21 Smart Realty
Facts & features
Interior
Bedrooms & bathrooms
- Bedrooms: 3
- Bathrooms: 3
- Full bathrooms: 2
- 1/2 bathrooms: 1
Primary bedroom
- Level: Upper
Heating
- Forced Air-1, Natural Gas
Cooling
- Air Conditioner, Air Conditioning-Central
Appliances
- Included: Dishwasher-Built-In, Dryer, Microwave Hood Fan, Refrigerator, Electric Stove, Washer
Features
- Flooring: Carpet, Laminate Flooring
- Basement: Partial, Unfinished
Interior area
- Total structure area: 1,264
- Total interior livable area: 1,264 sqft
Property
Parking
- Total spaces: 2
- Parking features: Double Garage Attached, Guest, Parking-Visitor, Garage Control
- Attached garage spaces: 2
Features
- Levels: 2 Storey,2
- Exterior features: Playground Nearby
Lot
- Features: Airport Nearby, Corner Lot, Near Golf Course, Playground Nearby, Near Public Transit, Schools, Shopping Nearby, See Remarks, Golf Nearby, Public Transportation
Construction
Type & style
- Home type: Townhouse
- Property subtype: Townhouse
Materials
- Foundation: Concrete Perimeter
- Roof: Asphalt
Condition
- Year built: 2010
Community & HOA
Community
- Features: See Remarks
HOA
- Has HOA: Yes
- Services included: Exterior Maintenance, Insur. for Common Areas, Landscape/Snow Removal, Professional Management, Reserve Fund Contribution, Amenities w/HOA
Location
- Region: Edmonton
Financial & listing details
- Price per square foot: C$276/sqft
- Date on market: 12/10/2025
- Ownership: Private
By pressing Contact Agent, you agree that the real estate professional identified above may call/text you about your search, which may involve use of automated means and pre-recorded/artificial voices. You don't need to consent as a condition of buying any property, goods, or services. Message/data rates may apply. You also agree to our Terms of Use. Zillow does not endorse any real estate professionals. We may share information about your recent and future site activity with your agent to help them understand what you're looking for in a home.
Price history
Price history
Price history is unavailable.
Public tax history
Public tax history
Tax history is unavailable.Climate risks
Neighborhood: Terwillegar Heights
Nearby schools
GreatSchools rating
No schools nearby
We couldn't find any schools near this home.
- Loading
