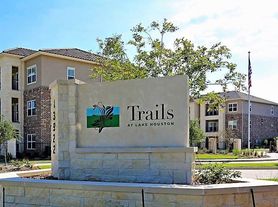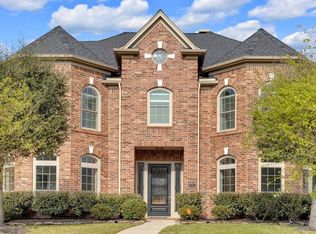Schedule a SELF SHOWING and fall in love with this stunning home! Boasting six spacious bedrooms, four full bathrooms, and a dedicated movie room for the ultimate cinematic experience, this property offers comfort, style, and entertainment all in one.
The gourmet kitchen shines with quartz countertops, stainless steel appliances, and modern gold finishes, perfect for both everyday living and hosting. With its luxury touches throughout, this home is more than just a place to live, it's a lifestyle. Experience the best of Houston living at this remarkable property.
**Our property offers deposit-free leasing using Obligo Billing Authorization Technology (for qualified renters). Available with no security deposit with Obligo
**Provide 3 months proof of income in the application, copies of Social Security cards & Driver's license.**
$65 APPLICATION FEE IS NON-REFUNDABLE
Processing Fee: $225
Monthly Preferred Tenant Program: $40.95 (Renter's Insurance included)
Pet policy: Case by case
Pet deposit: $300 per pet
Monthly pet fee: $25 per pet
Real Property Management Preferred
House for rent
$3,750/mo
16411 Jadestone Terrace Ln, Houston, TX 77044
6beds
4,614sqft
Price may not include required fees and charges.
Single family residence
Available now
Cats, dogs OK
What's special
Modern gold finishesStainless steel appliancesSix spacious bedroomsQuartz countertopsGourmet kitchen
- 77 days |
- -- |
- -- |
Travel times
Looking to buy when your lease ends?
Consider a first-time homebuyer savings account designed to grow your down payment with up to a 6% match & a competitive APY.
Facts & features
Interior
Bedrooms & bathrooms
- Bedrooms: 6
- Bathrooms: 4
- Full bathrooms: 4
Appliances
- Included: Dishwasher, Microwave, Oven, Stove
Interior area
- Total interior livable area: 4,614 sqft
Property
Parking
- Details: Contact manager
Features
- Exterior features: Movie room, Quartz Counters, stainless-steel appliances
Details
- Parcel number: 1283940030003
Construction
Type & style
- Home type: SingleFamily
- Property subtype: Single Family Residence
Community & HOA
Location
- Region: Houston
Financial & listing details
- Lease term: Contact For Details
Price history
| Date | Event | Price |
|---|---|---|
| 11/6/2025 | Price change | $3,750-6.1%$1/sqft |
Source: Zillow Rentals | ||
| 9/4/2025 | Listed for rent | $3,995+90.3%$1/sqft |
Source: Zillow Rentals | ||
| 7/28/2025 | Price change | $599,000-0.2%$130/sqft |
Source: | ||
| 6/9/2025 | Price change | $600,000-3.2%$130/sqft |
Source: | ||
| 4/21/2025 | Price change | $619,9000%$134/sqft |
Source: | ||

