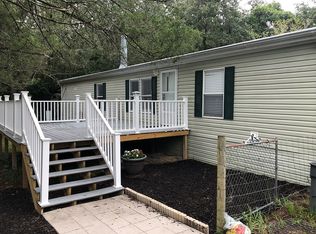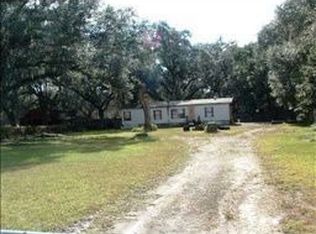Sold for $322,000 on 11/03/25
$322,000
16411 Tiger Trl, Spring Hill, FL 34610
5beds
2,492sqft
Mobile Home
Built in 2006
3.83 Acres Lot
$-- Zestimate®
$129/sqft
$1,902 Estimated rent
Home value
Not available
Estimated sales range
Not available
$1,902/mo
Zestimate® history
Loading...
Owner options
Explore your selling options
What's special
Welcome to 16401 Tiger Trail and 16411 Tiger Trail, situated on beautiful 3.8 acres. It has 2 modular homes both are on the same parcel of land located in the beautiful community of Spring Hill, FL. 16401 is a newly renovated ( 1600 sq feet. 2006 modular home) 3 Bedroom 2 bath. New flooring throughout, new baths and new granite counter tops and sink in kitchen. New HVAC and roof Sept 2023. The home also has a fireplace and huge new Trex deck for outdoor entertaining. This spacious and meticulously maintained property offers a perfect blend of luxury, comfort, and functionality, making it an ideal place to call home. 16411 is a 2 bedroom, two bath 1986 modular home (1000 sq. Feet) that needs renovation. It can be used as a relative home or rental home. Good subfloor and HVAC functioning. This parcel of land is fully fenced and plenty of room for horses and or four wheelers. If you want quiet and privacy at an unbelievable price you’ve got to see this property.
Zillow last checked: 8 hours ago
Listing updated: November 06, 2025 at 05:49am
Listing Provided by:
Alin Zdroba 888-817-3383,
PROPERTIO 888-817-3383
Bought with:
Tom Walters, 3415267
54 REALTY LLC
Source: Stellar MLS,MLS#: O6326598 Originating MLS: Orlando Regional
Originating MLS: Orlando Regional

Facts & features
Interior
Bedrooms & bathrooms
- Bedrooms: 5
- Bathrooms: 4
- Full bathrooms: 4
Primary bedroom
- Features: Built-in Closet
- Level: First
- Area: 4 Square Feet
- Dimensions: 2x2
Kitchen
- Level: First
- Area: 4 Square Feet
- Dimensions: 2x2
Living room
- Level: First
- Area: 4 Square Feet
- Dimensions: 2x2
Heating
- Central
Cooling
- None
Appliances
- Included: None
- Laundry: Other
Features
- None
- Flooring: Other
- Has fireplace: No
Interior area
- Total structure area: 2,492
- Total interior livable area: 2,492 sqft
Property
Features
- Levels: One
- Stories: 1
- Exterior features: Other
Lot
- Size: 3.83 Acres
Details
- Parcel number: 172414001.0000.00527.0
- Zoning: AR
- Special conditions: None
Construction
Type & style
- Home type: MobileManufactured
- Property subtype: Mobile Home
Materials
- Concrete, Metal Frame
- Foundation: Other
- Roof: Shingle
Condition
- New construction: No
- Year built: 2006
Utilities & green energy
- Sewer: Public Sewer
- Water: Public
- Utilities for property: Electricity Connected
Community & neighborhood
Location
- Region: Spring Hill
- Subdivision: HIGHLANDS UNREC
HOA & financial
HOA
- Has HOA: No
Other fees
- Pet fee: $0 monthly
Other financial information
- Total actual rent: 0
Other
Other facts
- Body type: Double Wide
- Listing terms: Cash,Conventional,FHA,VA Loan
- Ownership: Fee Simple
- Road surface type: Asphalt
Price history
| Date | Event | Price |
|---|---|---|
| 11/3/2025 | Sold | $322,000-5.3%$129/sqft |
Source: | ||
| 9/11/2025 | Price change | $340,000-5.6%$136/sqft |
Source: | ||
| 7/20/2025 | Price change | $360,000-1.4%$144/sqft |
Source: | ||
| 7/13/2025 | Listed for sale | $365,000+151.7%$146/sqft |
Source: | ||
| 3/17/2023 | Sold | $145,000-3.3%$58/sqft |
Source: | ||
Public tax history
| Year | Property taxes | Tax assessment |
|---|---|---|
| 2022 | $2,416 +11.3% | $134,020 +21% |
| 2021 | $2,171 +21.9% | $110,770 +10% |
| 2020 | $1,781 -2.2% | $100,704 -1.7% |
Find assessor info on the county website
Neighborhood: 34610
Nearby schools
GreatSchools rating
- 2/10Dr. Mary Giella Elementary SchoolGrades: PK-5Distance: 2.2 mi
- 4/10Crews Lake K-8 SchoolGrades: 6-8Distance: 1.8 mi
- 3/10Hudson High SchoolGrades: 7,9-12Distance: 4.9 mi

