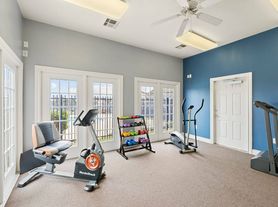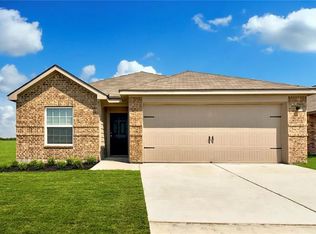Zero carpet throughout. Giant backyard with a privacy fence. Built in 2022, this 4 bed, 2.5 bath in Homestead Estates has an easy, open flow and updated finishes.
Walk in to a foyer that connects to the living room, half bath, closet, garage entry, and kitchen. The kitchen includes all appliances, a large island with breakfast bar, a walk-in pantry, and a dining area.
All bedrooms are upstairs along with the laundry room. The primary suite sits at the back of the home and features a spacious bath with soaking tub, separate walk-in shower, enclosed water closet, and a huge walk-in closet.
The yard is impressively sized and ready for play, gardening, or relaxing. Community perks include nearby parks, playgrounds, and BBQ/picnic areas, with convenient access to schools and daily needs.
If you want a newer home with practical space and clean finishes, this one is an easy yes.
House for rent
$2,050/mo
16412 Farmhouse Ln, Elgin, TX 78621
4beds
2,198sqft
Price may not include required fees and charges.
Single family residence
Available now
Cats, dogs OK
Air conditioner, ceiling fan
Hookups laundry
Garage parking
-- Heating
What's special
Updated finishesDining areaPractical spaceClean finishesHuge walk-in closetEnclosed water closetLaundry room
- 10 days
- on Zillow |
- -- |
- -- |
Travel times
Renting now? Get $1,000 closer to owning
Unlock a $400 renter bonus, plus up to a $600 savings match when you open a Foyer+ account.
Offers by Foyer; terms for both apply. Details on landing page.
Facts & features
Interior
Bedrooms & bathrooms
- Bedrooms: 4
- Bathrooms: 3
- Full bathrooms: 2
- 1/2 bathrooms: 1
Cooling
- Air Conditioner, Ceiling Fan
Appliances
- Included: Dishwasher, Disposal, Microwave, Range, Refrigerator, WD Hookup
- Laundry: Hookups
Features
- Ceiling Fan(s), Individual Climate Control, Storage, WD Hookup, Walk In Closet, Walk-In Closet(s)
- Flooring: Hardwood, Linoleum/Vinyl
- Windows: Window Coverings
Interior area
- Total interior livable area: 2,198 sqft
Property
Parking
- Parking features: Garage
- Has garage: Yes
- Details: Contact manager
Features
- Patio & porch: Patio
- Exterior features: Courtyard, Kitchen island, Mirrors, Pet friendly, Walk In Closet
Details
- Parcel number: 959311
Construction
Type & style
- Home type: SingleFamily
- Property subtype: Single Family Residence
Community & HOA
Community
- Security: Gated Community
Location
- Region: Elgin
Financial & listing details
- Lease term: Contact For Details
Price history
| Date | Event | Price |
|---|---|---|
| 9/23/2025 | Listed for rent | $2,050+2.8%$1/sqft |
Source: Zillow Rentals | ||
| 2/8/2024 | Listing removed | -- |
Source: Zillow Rentals | ||
| 1/6/2024 | Listed for rent | $1,995+2.3%$1/sqft |
Source: Zillow Rentals | ||
| 1/5/2024 | Listing removed | -- |
Source: Zillow Rentals | ||
| 1/2/2024 | Listed for rent | $1,950+0.1%$1/sqft |
Source: Zillow Rentals | ||

