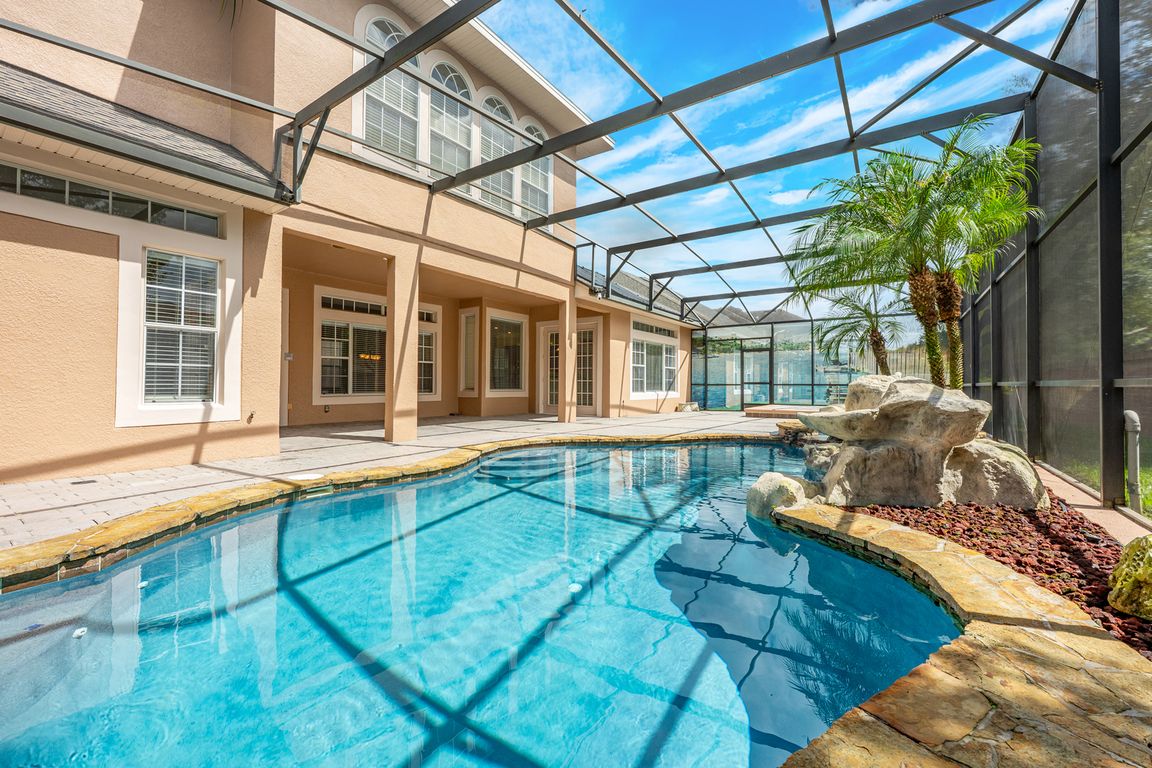
For sale
$775,000
5beds
3,570sqft
16413 Bristol Lake Cir, Orlando, FL 32828
5beds
3,570sqft
Single family residence
Built in 2006
9,300 sqft
3 Attached garage spaces
$217 price/sqft
$125 monthly HOA fee
What's special
Double sided fireplaceManicured courtyard entrySpacious bedroomsSecurity camerasFlex spaceSolid surface countersPaver deck
One or more photo(s) has been virtually staged. Ask about a lender provided RATE BUY-DOWN CREDIT on this home! ***Welcome to Bristol Estates - one of East Orlando’s most desirable gated communities, where this spacious POOL HOME blends comfortable luxury, functionality, and recent updates throughout! Thoughtfully maintained, this home boasts FRESH ...
- 5 days |
- 4,128 |
- 271 |
Source: Stellar MLS,MLS#: O6348619 Originating MLS: Orlando Regional
Originating MLS: Orlando Regional
Travel times
Family Room
Kitchen
Primary Bedroom
Screened Pool & Patio
Zillow last checked: 7 hours ago
Listing updated: October 06, 2025 at 01:26pm
Listing Provided by:
Jenny Wemert 407-809-1193,
WEMERT GROUP REALTY LLC 407-743-8356,
Tony Galarza 407-497-7688,
WEMERT GROUP REALTY LLC
Source: Stellar MLS,MLS#: O6348619 Originating MLS: Orlando Regional
Originating MLS: Orlando Regional

Facts & features
Interior
Bedrooms & bathrooms
- Bedrooms: 5
- Bathrooms: 4
- Full bathrooms: 4
Rooms
- Room types: Den/Library/Office, Family Room, Dining Room, Living Room, Loft
Primary bedroom
- Features: Ceiling Fan(s), En Suite Bathroom, Walk-In Closet(s)
- Level: First
- Area: 336 Square Feet
- Dimensions: 14x24
Bedroom 2
- Features: Ceiling Fan(s), Jack & Jill Bathroom, Built-in Closet
- Level: Second
- Area: 176 Square Feet
- Dimensions: 11x16
Bedroom 3
- Features: Ceiling Fan(s), Jack & Jill Bathroom, Built-in Closet
- Level: Second
- Area: 156 Square Feet
- Dimensions: 12x13
Bedroom 4
- Features: Ceiling Fan(s), Built-in Features, En Suite Bathroom, Walk-In Closet(s)
- Level: Second
- Area: 182 Square Feet
- Dimensions: 13x14
Primary bathroom
- Features: Dual Sinks, Garden Bath, Makeup/Vanity Space, Tub with Separate Shower Stall, Water Closet/Priv Toilet, Window/Skylight in Bath
- Level: First
- Area: 144 Square Feet
- Dimensions: 12x12
Balcony porch lanai
- Level: First
- Area: 338 Square Feet
- Dimensions: 13x26
Bonus room
- Features: Ceiling Fan(s), No Closet
- Level: Second
- Area: 240 Square Feet
- Dimensions: 20x12
Dining room
- Level: First
- Area: 121 Square Feet
- Dimensions: 11x11
Family room
- Features: Ceiling Fan(s)
- Level: First
- Area: 238 Square Feet
- Dimensions: 14x17
Kitchen
- Features: Breakfast Bar, Pantry, Kitchen Island
- Level: First
- Area: 285 Square Feet
- Dimensions: 15x19
Laundry
- Features: Built-In Shelving
- Level: First
- Area: 40 Square Feet
- Dimensions: 5x8
Living room
- Level: First
- Area: 126 Square Feet
- Dimensions: 9x14
Loft
- Features: Built-In Shelving, Built-in Features
- Level: Second
- Area: 150 Square Feet
- Dimensions: 10x15
Office
- Features: Built-In Shelving, Ceiling Fan(s), Built-in Features
- Level: First
- Area: 132 Square Feet
- Dimensions: 11x12
Heating
- Central, Electric
Cooling
- Central Air
Appliances
- Included: Oven, Cooktop, Dishwasher, Disposal, Dryer, Microwave, Refrigerator, Washer, Wine Refrigerator
- Laundry: Laundry Room
Features
- Ceiling Fan(s), Crown Molding, Eating Space In Kitchen, High Ceilings, Kitchen/Family Room Combo, Open Floorplan, Primary Bedroom Main Floor, Solid Surface Counters, Solid Wood Cabinets, Split Bedroom, Thermostat, Walk-In Closet(s)
- Flooring: Carpet, Luxury Vinyl, Tile, Hardwood
- Doors: French Doors
- Windows: Blinds, Window Treatments
- Has fireplace: Yes
- Fireplace features: Master Bedroom
Interior area
- Total structure area: 4,722
- Total interior livable area: 3,570 sqft
Video & virtual tour
Property
Parking
- Total spaces: 3
- Parking features: Driveway, On Street, Split Garage
- Attached garage spaces: 3
- Has uncovered spaces: Yes
- Details: Garage Dimensions: 20x20
Features
- Levels: Two
- Stories: 2
- Patio & porch: Covered, Patio, Rear Porch, Screened
- Exterior features: Lighting, Rain Gutters, Sidewalk
- Has private pool: Yes
- Pool features: Child Safety Fence, Heated, In Ground, Screen Enclosure, Self Cleaning, Solar Heat
- Has spa: Yes
- Spa features: Heated, In Ground
- Fencing: Masonry
- Has view: Yes
- View description: Pool
Lot
- Size: 9,300 Square Feet
- Features: In County, Landscaped, Sidewalk
- Residential vegetation: Mature Landscaping, Trees/Landscaped
Details
- Parcel number: 322232072000460
- Zoning: P-D
- Special conditions: None
Construction
Type & style
- Home type: SingleFamily
- Property subtype: Single Family Residence
Materials
- Block, Stucco
- Foundation: Slab
- Roof: Shingle
Condition
- New construction: No
- Year built: 2006
Utilities & green energy
- Sewer: Public Sewer
- Water: Public
- Utilities for property: BB/HS Internet Available, Cable Available, Electricity Connected, Public, Street Lights, Underground Utilities, Water Connected
Green energy
- Energy efficient items: Pool
Community & HOA
Community
- Features: Deed Restrictions, Gated Community - No Guard, Park, Playground, Pool, Sidewalks, Tennis Court(s)
- Security: Gated Community, Security System
- Subdivision: BRISTOL ESTATES
HOA
- Has HOA: Yes
- Amenities included: Basketball Court
- Services included: Community Pool, Maintenance Grounds, Private Road, Recreational Facilities
- HOA fee: $125 monthly
- HOA name: Community Management Professionals
- HOA phone: 407-455-5950
- Second HOA name: Timber Springs
- Second HOA phone: 407-781-1275
- Pet fee: $0 monthly
Location
- Region: Orlando
Financial & listing details
- Price per square foot: $217/sqft
- Tax assessed value: $616,027
- Annual tax amount: $4,576
- Date on market: 10/3/2025
- Listing terms: Cash,Conventional,FHA,VA Loan
- Ownership: Fee Simple
- Total actual rent: 0
- Electric utility on property: Yes
- Road surface type: Paved, Asphalt