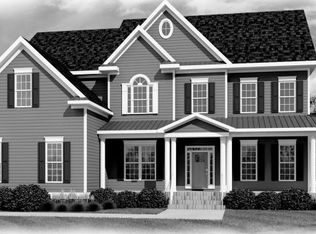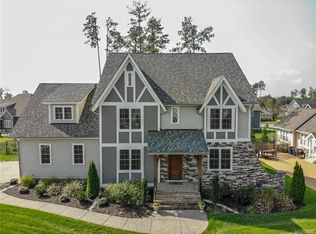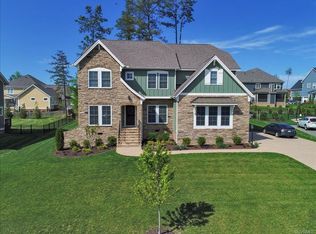Sold for $925,000 on 08/20/25
$925,000
16413 Lambourne Rd, Midlothian, VA 23112
5beds
3,539sqft
Single Family Residence
Built in 2014
0.36 Acres Lot
$934,500 Zestimate®
$261/sqft
$3,862 Estimated rent
Home value
$934,500
$869,000 - $1.00M
$3,862/mo
Zestimate® history
Loading...
Owner options
Explore your selling options
What's special
STEP INTO TIMELESS ELEGANCE and UNPARALLELED CRAFTSMANSHIP in this FORMER MODEL HOME, perfectly situated in the prestigious and award-winning community of Hallsley. Designed for refined living and effortless entertaining, this exquisite residence boasts soaring 9-ft ceilings, a stunning main-level guest room w/private ensuite, formal dining room w/coffered ceiling, and a sophisticated home office adorned w/custom California Closet system. The heart of the home is an entertainer’s dream, an extraordinary chef’s kitchen featuring a dramatic 11-ft quartz island, professional-grade appliances, a walk-in pantry, a stylish butler’s pantry, and a sunlit eat-in area that flows seamlessly into a grand great room anchored by a heat-generating custom fireplace. Upstairs, indulge in the luxurious primary suite complete with a spa-inspired bath w/stand alone clawfoot tub and expansive walk-in closet. A spacious loft offers flexible living space, while three additional bedrooms, including one with a private ensuite, provide comfort and privacy for family or guests. Beyond the interiors, the home's crowning jewel is the all-season screened porch! It is an outdoor sanctuary with a wood-burning fireplace, built-in grill and hood, custom Coolaroo shades, and turnkey enclosure sashes for year-round enjoyment. Step outside to a serene backyard retreat featuring a custom aggregate patio, lush landscaping, and a charming garden arbor, ideal for peaceful mornings or elegant gatherings. Additional features include a whole-home generator switch, companion meter, and model-level finishes throughout. This is luxury redefined in one of Midlothian’s most coveted communities.
Zillow last checked: 8 hours ago
Listing updated: August 22, 2025 at 03:19am
Listed by:
Monique Kuntz jolewis@lizmoore.com,
Liz Moore & Associates
Bought with:
James Strum, 0225175558
Long & Foster REALTORS
Source: CVRMLS,MLS#: 2519851 Originating MLS: Central Virginia Regional MLS
Originating MLS: Central Virginia Regional MLS
Facts & features
Interior
Bedrooms & bathrooms
- Bedrooms: 5
- Bathrooms: 5
- Full bathrooms: 4
- 1/2 bathrooms: 1
Primary bedroom
- Description: Tray Ceiling,Walk in Closet, Ensuite Bath
- Level: Second
- Dimensions: 15.0 x 17.0
Bedroom 2
- Level: Second
- Dimensions: 12.0 x 15.0
Bedroom 3
- Description: Walk-in Closet, Ensuite Bath
- Level: Second
- Dimensions: 11.0 x 13.0
Bedroom 4
- Description: Walk-in Closet
- Level: Second
- Dimensions: 12.0 x 16.0
Bedroom 5
- Description: First-Floor Guest Room w/ Ensuite Bath
- Level: First
- Dimensions: 13.0 x 12.0
Additional room
- Description: Loft
- Level: Second
- Dimensions: 11.0 x 12.0
Dining room
- Description: Coffered Ceiling
- Level: First
- Dimensions: 12.0 x 14.0
Other
- Description: Tub & Shower
- Level: First
Other
- Description: Tub & Shower
- Level: Second
Great room
- Description: Open Floorplan, Gas Fireplace, Surround Sound
- Level: First
- Dimensions: 16.0 x 17.0
Half bath
- Level: First
Kitchen
- Description: High End Appl, Island, Quartz, Walk in Pantry
- Level: First
- Dimensions: 12.0 x 15.0
Laundry
- Description: Entry to Owner's Closet
- Level: Second
- Dimensions: 11.0 x 5.0
Office
- Description: California Closet System / Flex Space
- Level: First
- Dimensions: 11.0 x 10.0
Heating
- Propane, Wood, Zoned
Cooling
- Electric, Zoned
Appliances
- Included: Built-In Oven, Dishwasher, Gas Cooking, Disposal, Microwave, Propane Water Heater, Tankless Water Heater, Wine Cooler
- Laundry: Washer Hookup, Dryer Hookup
Features
- Bookcases, Built-in Features, Bedroom on Main Level, Butler's Pantry, Dining Area, Separate/Formal Dining Room, Double Vanity, Eat-in Kitchen, French Door(s)/Atrium Door(s), Fireplace, Granite Counters, High Ceilings, Kitchen Island, Loft, Bath in Primary Bedroom, Pantry, Recessed Lighting, Walk-In Closet(s), Window Treatments
- Flooring: Partially Carpeted, Tile, Wood
- Doors: French Doors
- Windows: Window Treatments
- Basement: Crawl Space
- Attic: Pull Down Stairs
- Number of fireplaces: 2
- Fireplace features: Gas, Wood Burning
Interior area
- Total interior livable area: 3,539 sqft
- Finished area above ground: 3,539
- Finished area below ground: 0
Property
Parking
- Total spaces: 2
- Parking features: Attached, Direct Access, Driveway, Garage, Garage Door Opener, Off Street, Oversized, Paved, Garage Faces Rear, Garage Faces Side
- Attached garage spaces: 2
- Has uncovered spaces: Yes
Features
- Levels: Two
- Stories: 2
- Patio & porch: Rear Porch, Front Porch, Screened, Deck
- Exterior features: Deck, Sprinkler/Irrigation, Lighting, Paved Driveway
- Pool features: Community, In Ground, Pool
- Fencing: Fenced,Partial
Lot
- Size: 0.36 Acres
- Features: Level
- Topography: Level
Details
- Parcel number: 710697235000000
- Zoning description: R15
Construction
Type & style
- Home type: SingleFamily
- Architectural style: Two Story
- Property subtype: Single Family Residence
Materials
- Brick, Drywall, Frame, HardiPlank Type
- Roof: Metal
Condition
- Resale
- New construction: No
- Year built: 2014
Utilities & green energy
- Electric: Generator Hookup
- Sewer: Public Sewer
- Water: Public
Community & neighborhood
Community
- Community features: Common Grounds/Area, Clubhouse, Community Pool, Home Owners Association, Lake, Playground, Pond, Trails/Paths
Location
- Region: Midlothian
- Subdivision: Hallsley
HOA & financial
HOA
- Has HOA: Yes
- HOA fee: $375 quarterly
- Services included: Clubhouse, Common Areas, Pool(s), Trash
Other
Other facts
- Ownership: Individuals
- Ownership type: Sole Proprietor
Price history
| Date | Event | Price |
|---|---|---|
| 8/20/2025 | Sold | $925,000$261/sqft |
Source: | ||
| 7/20/2025 | Pending sale | $925,000$261/sqft |
Source: | ||
| 7/18/2025 | Listed for sale | $925,000+52.9%$261/sqft |
Source: | ||
| 6/22/2018 | Sold | $605,000-1.6%$171/sqft |
Source: | ||
| 3/3/2018 | Listed for sale | $614,900+4.8%$174/sqft |
Source: Charlie Bickel Real Estate LLC #1805611 | ||
Public tax history
| Year | Property taxes | Tax assessment |
|---|---|---|
| 2025 | $7,157 +1.9% | $804,100 +3% |
| 2024 | $7,024 +12.5% | $780,400 +13.7% |
| 2023 | $6,244 +0.1% | $686,200 +1.2% |
Find assessor info on the county website
Neighborhood: 23112
Nearby schools
GreatSchools rating
- 7/10Old Hundred ElementaryGrades: PK-5Distance: 1.2 mi
- 7/10Midlothian Middle SchoolGrades: 6-8Distance: 4.2 mi
- 9/10Midlothian High SchoolGrades: 9-12Distance: 3.4 mi
Schools provided by the listing agent
- Elementary: Old Hundred
- Middle: Midlothian
- High: Midlothian
Source: CVRMLS. This data may not be complete. We recommend contacting the local school district to confirm school assignments for this home.
Get a cash offer in 3 minutes
Find out how much your home could sell for in as little as 3 minutes with a no-obligation cash offer.
Estimated market value
$934,500
Get a cash offer in 3 minutes
Find out how much your home could sell for in as little as 3 minutes with a no-obligation cash offer.
Estimated market value
$934,500


