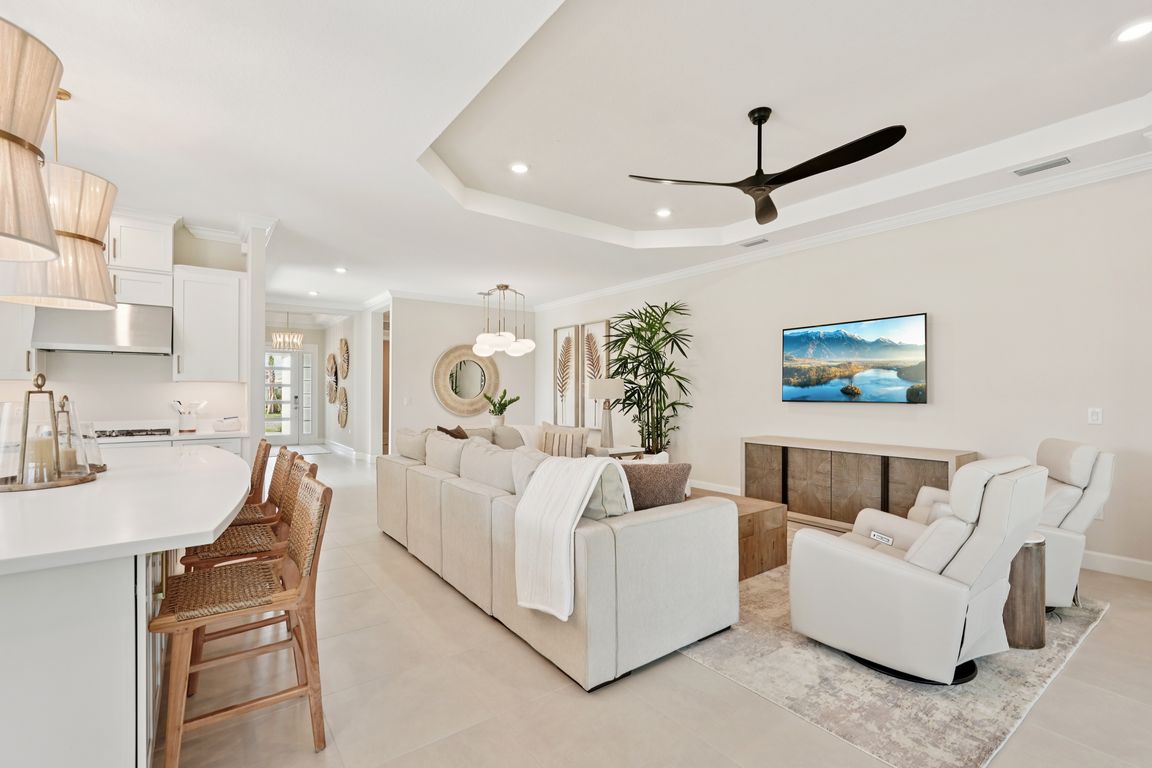
New construction
$1,050,000
3beds
2,405sqft
16415 Isola Pl, Lakewood Ranch, FL 34211
3beds
2,405sqft
Single family residence
Built in 2024
9,596 sqft
2 Attached garage spaces
$437 price/sqft
$453 monthly HOA fee
What's special
DON'T LOOK AT A WALL. Welcome to your BRAND NEW and upgraded 3-bedroom, 3-bathroom single-family home with a den on a premium lake lot in the sought-after Esplanade at Azario. This stunning residence features a tandem 3-car garage designed with luxury and functionality in mind. While golf is not deeded to ...
- 13 days
- on Zillow |
- 468 |
- 18 |
Source: Stellar MLS,MLS#: A4661755 Originating MLS: Orlando Regional
Originating MLS: Orlando Regional
Travel times
Living Room
Kitchen
Primary Bedroom
Zillow last checked: 7 hours ago
Listing updated: August 26, 2025 at 11:53am
Listing Provided by:
Darin Revermann 618-972-7520,
REAL BROKER, LLC 855-450-0442
Source: Stellar MLS,MLS#: A4661755 Originating MLS: Orlando Regional
Originating MLS: Orlando Regional

Facts & features
Interior
Bedrooms & bathrooms
- Bedrooms: 3
- Bathrooms: 3
- Full bathrooms: 3
Primary bedroom
- Features: Dual Sinks, En Suite Bathroom, Exhaust Fan, Shower No Tub, Walk-In Closet(s)
- Level: First
- Area: 238 Square Feet
- Dimensions: 14x17
Bathroom 2
- Features: Walk-In Closet(s)
- Level: First
- Area: 132 Square Feet
- Dimensions: 11x12
Bathroom 3
- Features: Walk-In Closet(s)
- Level: First
- Area: 143 Square Feet
- Dimensions: 11x13
Den
- Level: First
- Area: 121 Square Feet
- Dimensions: 11x11
Dining room
- Level: First
- Area: 192 Square Feet
- Dimensions: 16x12
Great room
- Level: First
- Area: 320 Square Feet
- Dimensions: 16x20
Kitchen
- Features: Pantry
- Level: First
Heating
- Central, Electric, Natural Gas
Cooling
- Central Air
Appliances
- Included: Oven, Convection Oven, Cooktop, Dishwasher, Disposal, Exhaust Fan, Microwave, Tankless Water Heater, Touchless Faucet, Wine Refrigerator
- Laundry: Electric Dryer Hookup, Gas Dryer Hookup, Laundry Room, Washer Hookup
Features
- Ceiling Fan(s), Crown Molding, Eating Space In Kitchen, High Ceilings, Kitchen/Family Room Combo, Living Room/Dining Room Combo, Open Floorplan, Primary Bedroom Main Floor, Smart Home, Solid Surface Counters, Split Bedroom, Stone Counters, Thermostat, Tray Ceiling(s), Walk-In Closet(s)
- Flooring: Ceramic Tile
- Doors: Sliding Doors
- Windows: Window Treatments, Hurricane Shutters
- Has fireplace: No
Interior area
- Total structure area: 2,405
- Total interior livable area: 2,405 sqft
Video & virtual tour
Property
Parking
- Total spaces: 2
- Parking features: Garage - Attached
- Attached garage spaces: 2
Features
- Levels: One
- Stories: 1
- Exterior features: Irrigation System, Lighting, Sidewalk
Lot
- Size: 9,596 Square Feet
Details
- Parcel number: 576127759
- Zoning: RESIDENTIA
- Special conditions: None
Construction
Type & style
- Home type: SingleFamily
- Property subtype: Single Family Residence
Materials
- Block, Stucco
- Foundation: Slab
- Roof: Concrete,Tile
Condition
- Completed
- New construction: Yes
- Year built: 2024
Details
- Builder model: Lazio
- Builder name: Taylor Morrison
Utilities & green energy
- Sewer: Public Sewer
- Water: Public
- Utilities for property: Cable Available, Electricity Connected, Natural Gas Connected, Public, Sewer Connected, Sprinkler Recycled, Street Lights, Underground Utilities, Water Connected
Community & HOA
Community
- Subdivision: AZARIO ESPLANADE PH VII
HOA
- Has HOA: Yes
- HOA fee: $453 monthly
- HOA name: Esplanade at Azario Lakewood Ranch / Ashley Tuohy
- HOA phone: 941-253-2913
- Pet fee: $0 monthly
Location
- Region: Lakewood Ranch
Financial & listing details
- Price per square foot: $437/sqft
- Tax assessed value: $12,162
- Annual tax amount: $2,140
- Date on market: 8/14/2025
- Listing terms: Cash,Conventional,FHA,Other,VA Loan
- Ownership: Fee Simple
- Total actual rent: 0
- Electric utility on property: Yes
- Road surface type: Asphalt