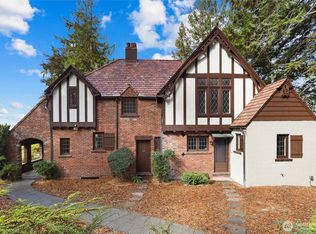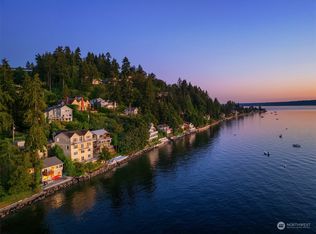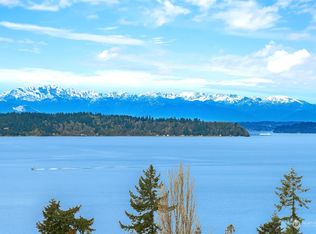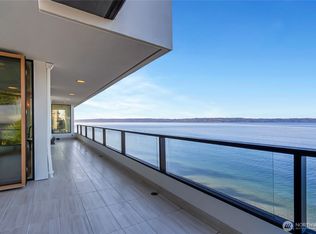Sold
Listed by:
Rebecca King,
Berkshire Hathaway HS NW,
Cassandra Engrum,
Berkshire Hathaway HS NW
Bought with: Redfin
$989,000
16416 29th Place SW, Burien, WA 98166
4beds
2,050sqft
Single Family Residence
Built in 1953
9,574.49 Square Feet Lot
$979,400 Zestimate®
$482/sqft
$4,226 Estimated rent
Home value
$979,400
$901,000 - $1.06M
$4,226/mo
Zestimate® history
Loading...
Owner options
Explore your selling options
What's special
Welcome to your Three Tree Point Home! Offering a serene lifestyle on a quiet street, this stunning mid-century modern residence features four spacious bedrooms, two 3/4 bathrooms & a powder room. Enjoy breathtaking views of the Salish Sea from the kitchen & living room. Natural light abounds with new windows throughout the home. Relax on the upper balcony or entertain on the lower patio. This home boasts contemporary finishes, a versatile workspace, and a relaxing sauna. The manicured outdoors offer lush landscaping & a serene retreat. A spacious two-car garage and outdoor storage building provide ample space. Close proximity to Olde Burien, dining & special access to the "secret gate" leading to the local public trail and shoreline.
Zillow last checked: 8 hours ago
Listing updated: June 14, 2025 at 04:03am
Listed by:
Rebecca King,
Berkshire Hathaway HS NW,
Cassandra Engrum,
Berkshire Hathaway HS NW
Bought with:
Julia Freilinger, 130548
Redfin
Source: NWMLS,MLS#: 2345341
Facts & features
Interior
Bedrooms & bathrooms
- Bedrooms: 4
- Bathrooms: 3
- 3/4 bathrooms: 2
- 1/2 bathrooms: 1
- Main level bathrooms: 2
- Main level bedrooms: 3
Primary bedroom
- Level: Main
Bedroom
- Level: Main
Bedroom
- Level: Main
Bedroom
- Level: Lower
Bathroom three quarter
- Level: Main
Bathroom three quarter
- Level: Lower
Other
- Level: Main
Entry hall
- Level: Main
Family room
- Level: Lower
Kitchen with eating space
- Level: Main
Living room
- Level: Main
Utility room
- Level: Lower
Utility room
- Level: Main
Heating
- Fireplace, Forced Air, Electric
Cooling
- Forced Air
Appliances
- Included: Dishwasher(s), Disposal, Double Oven, Dryer(s), Microwave(s), Refrigerator(s), See Remarks, Stove(s)/Range(s), Trash Compactor, Washer(s), Garbage Disposal, Water Heater Location: Lower Level Storage Room
Features
- Dining Room, Sauna
- Flooring: Ceramic Tile, Laminate, Carpet
- Windows: Skylight(s)
- Basement: Finished
- Number of fireplaces: 2
- Fireplace features: Wood Burning, Lower Level: 1, Main Level: 1, Fireplace
Interior area
- Total structure area: 2,050
- Total interior livable area: 2,050 sqft
Property
Parking
- Total spaces: 2
- Parking features: Attached Garage
- Attached garage spaces: 2
Features
- Levels: One
- Stories: 1
- Entry location: Main
- Patio & porch: Ceramic Tile, Dining Room, Fireplace, Sauna, Security System, Skylight(s)
- Has view: Yes
- View description: Partial, Sound
- Has water view: Yes
- Water view: Sound
Lot
- Size: 9,574 sqft
- Features: Paved, Outbuildings, Patio
- Topography: Level,Partial Slope,Sloped,Terraces
- Residential vegetation: Fruit Trees, Garden Space
Details
- Parcel number: 5122400010
- Zoning description: Jurisdiction: City
- Special conditions: Standard
Construction
Type & style
- Home type: SingleFamily
- Architectural style: Northwest Contemporary
- Property subtype: Single Family Residence
Materials
- Wood Siding
- Foundation: Poured Concrete
- Roof: Composition
Condition
- Year built: 1953
- Major remodel year: 1953
Utilities & green energy
- Electric: Company: Puget Sound Energy
- Sewer: Sewer Connected, Company: Southwest Suburban
- Water: Public, Company: Highline Water District
- Utilities for property: Xfinity Century Link, Xfinity Century Link
Community & neighborhood
Security
- Security features: Security System
Location
- Region: Seattle
- Subdivision: Three Tree Point
Other
Other facts
- Listing terms: Conventional,FHA,VA Loan
- Cumulative days on market: 8 days
Price history
| Date | Event | Price |
|---|---|---|
| 5/14/2025 | Sold | $989,000$482/sqft |
Source: | ||
| 4/10/2025 | Pending sale | $989,000$482/sqft |
Source: | ||
| 4/3/2025 | Listed for sale | $989,000$482/sqft |
Source: | ||
Public tax history
| Year | Property taxes | Tax assessment |
|---|---|---|
| 2024 | $1,241 -3.8% | $583,000 |
| 2023 | $1,289 -82.2% | $583,000 -11.8% |
| 2022 | $7,229 +0.2% | $661,000 +13.4% |
Find assessor info on the county website
Neighborhood: Gregory Heights
Nearby schools
GreatSchools rating
- 7/10Gregory Heights Elementary SchoolGrades: PK-5Distance: 0.6 mi
- 3/10Sylvester Middle SchoolGrades: 6-8Distance: 1.4 mi
- 2/10Highline High SchoolGrades: 9-12Distance: 2 mi
Schools provided by the listing agent
- Middle: Sylvester Mid
- High: Highline High
Source: NWMLS. This data may not be complete. We recommend contacting the local school district to confirm school assignments for this home.

Get pre-qualified for a loan
At Zillow Home Loans, we can pre-qualify you in as little as 5 minutes with no impact to your credit score.An equal housing lender. NMLS #10287.
Sell for more on Zillow
Get a free Zillow Showcase℠ listing and you could sell for .
$979,400
2% more+ $19,588
With Zillow Showcase(estimated)
$998,988


