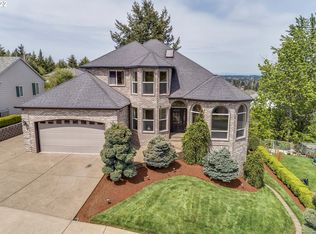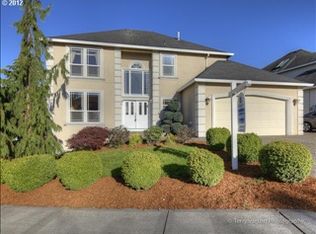Sold
$500,000
16418 SE High Meadow Loop, Portland, OR 97236
3beds
1,576sqft
Residential, Single Family Residence
Built in 2000
7,405.2 Square Feet Lot
$492,200 Zestimate®
$317/sqft
$2,687 Estimated rent
Home value
$492,200
$458,000 - $527,000
$2,687/mo
Zestimate® history
Loading...
Owner options
Explore your selling options
What's special
Tucked at the top of a quiet cul-de-sac in sought-after Pleasant Valley, this light-filled ranch offers peace, privacy, and stunning greenbelt views. Step inside to vaulted ceilings, skylights, and a spacious open-concept layout. The living room features a cozy gas fireplace, while the kitchen boasts a pantry, eat bar, and included appliances. The oversized primary suite is a true retreat with French doors, double sinks, a soaking tub, walk-in shower, and walk-in closet. Enjoy summer BBQs on the back deck overlooking the trees. With central A/C, a 2-car garage, and thoughtful accessibility features, including main-level living and a step-free entrance, this home blends comfort and convenience. Just minutes to Powell Butte Nature Park, miles of hiking and running trails. Don't hesitate to schedule a tour today and find out why this could be your next home!
Zillow last checked: 8 hours ago
Listing updated: July 11, 2025 at 12:27am
Listed by:
Drew Walters 971-275-5896,
MORE Realty
Bought with:
Zhanna Salyuk, 201233300
Premiere Property Group, LLC
Source: RMLS (OR),MLS#: 277088905
Facts & features
Interior
Bedrooms & bathrooms
- Bedrooms: 3
- Bathrooms: 2
- Full bathrooms: 2
- Main level bathrooms: 2
Primary bedroom
- Features: Bathroom, French Doors, Double Sinks, High Ceilings, Soaking Tub, Walkin Closet, Walkin Shower, Wallto Wall Carpet
- Level: Main
- Area: 192
- Dimensions: 16 x 12
Bedroom 2
- Features: Closet, High Ceilings, Wallto Wall Carpet
- Level: Main
- Area: 110
- Dimensions: 10 x 11
Bedroom 3
- Features: Closet, High Ceilings, Wallto Wall Carpet
- Level: Main
- Area: 110
- Dimensions: 11 x 10
Dining room
- Features: Balcony, Vaulted Ceiling, Wallto Wall Carpet
- Level: Main
- Area: 121
- Dimensions: 11 x 11
Kitchen
- Features: Dishwasher, Disposal, Eat Bar, Pantry, Free Standing Range, Free Standing Refrigerator, Laminate Flooring, Vaulted Ceiling
- Level: Main
- Area: 121
- Width: 11
Living room
- Features: Fireplace, Skylight, Vaulted Ceiling, Wallto Wall Carpet
- Level: Main
- Area: 306
- Dimensions: 18 x 17
Heating
- Forced Air, Fireplace(s)
Cooling
- Central Air
Appliances
- Included: Dishwasher, Disposal, Free-Standing Range, Free-Standing Refrigerator, Microwave, Gas Water Heater
- Laundry: Laundry Room
Features
- High Ceilings, Soaking Tub, Vaulted Ceiling(s), Closet, Balcony, Eat Bar, Pantry, Bathroom, Double Vanity, Walk-In Closet(s), Walkin Shower, Tile
- Flooring: Laminate, Wall to Wall Carpet
- Doors: French Doors
- Windows: Vinyl Frames, Skylight(s)
- Basement: Crawl Space,Exterior Entry
- Number of fireplaces: 1
- Fireplace features: Gas
Interior area
- Total structure area: 1,576
- Total interior livable area: 1,576 sqft
Property
Parking
- Total spaces: 2
- Parking features: Driveway, On Street, Garage Door Opener, Attached
- Attached garage spaces: 2
- Has uncovered spaces: Yes
Accessibility
- Accessibility features: Accessible Entrance, Accessible Hallway, Garage On Main, Ground Level, Main Floor Bedroom Bath, Natural Lighting, One Level, Parking, Walkin Shower, Accessibility
Features
- Levels: One
- Stories: 1
- Patio & porch: Deck
- Exterior features: Yard, Balcony
- Has view: Yes
- View description: Mountain(s), Park/Greenbelt, Trees/Woods
Lot
- Size: 7,405 sqft
- Features: Cul-De-Sac, Greenbelt, Hilly, Sloped, SqFt 7000 to 9999
Details
- Parcel number: R249220
Construction
Type & style
- Home type: SingleFamily
- Architectural style: Ranch
- Property subtype: Residential, Single Family Residence
Materials
- Brick, Cement Siding
- Foundation: Pillar/Post/Pier
- Roof: Composition
Condition
- Resale
- New construction: No
- Year built: 2000
Utilities & green energy
- Gas: Gas
- Sewer: Public Sewer
- Water: Public
Community & neighborhood
Location
- Region: Portland
- Subdivision: Pleasant Valley
HOA & financial
HOA
- Has HOA: Yes
- HOA fee: $235 annually
- Amenities included: Commons, Management
Other
Other facts
- Listing terms: Call Listing Agent,Cash,Conventional,FHA,VA Loan
- Road surface type: Paved
Price history
| Date | Event | Price |
|---|---|---|
| 7/10/2025 | Sold | $500,000-2.9%$317/sqft |
Source: | ||
| 6/7/2025 | Pending sale | $515,000$327/sqft |
Source: | ||
| 5/29/2025 | Price change | $515,000-1.9%$327/sqft |
Source: | ||
| 5/22/2025 | Listed for sale | $525,000+114.4%$333/sqft |
Source: | ||
| 5/31/2013 | Sold | $244,900$155/sqft |
Source: | ||
Public tax history
| Year | Property taxes | Tax assessment |
|---|---|---|
| 2025 | $6,470 +4.3% | $279,630 +3% |
| 2024 | $6,203 +4.5% | $271,490 +3% |
| 2023 | $5,939 +2.5% | $263,590 +3% |
Find assessor info on the county website
Neighborhood: Pleasant Valley
Nearby schools
GreatSchools rating
- 8/10Pleasant Valley Elementary SchoolGrades: K-5Distance: 1.9 mi
- 3/10Centennial Middle SchoolGrades: 6-8Distance: 1.1 mi
- 4/10Centennial High SchoolGrades: 9-12Distance: 0.9 mi
Schools provided by the listing agent
- Elementary: Pleasant Valley
- Middle: Centennial
- High: Centennial
Source: RMLS (OR). This data may not be complete. We recommend contacting the local school district to confirm school assignments for this home.
Get a cash offer in 3 minutes
Find out how much your home could sell for in as little as 3 minutes with a no-obligation cash offer.
Estimated market value
$492,200
Get a cash offer in 3 minutes
Find out how much your home could sell for in as little as 3 minutes with a no-obligation cash offer.
Estimated market value
$492,200

