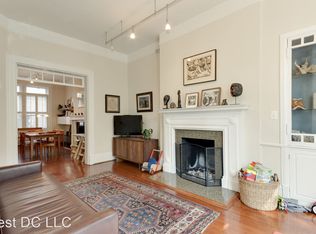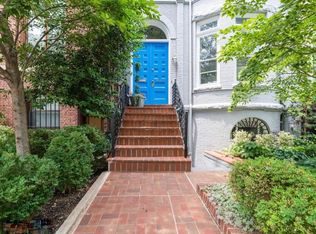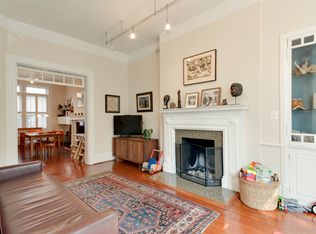Sold for $2,100,000 on 05/08/23
$2,100,000
1642 21st St NW #1, Washington, DC 20009
4beds
3,151sqft
Townhouse
Built in 1944
-- sqft lot
$1,655,900 Zestimate®
$666/sqft
$6,391 Estimated rent
Home value
$1,655,900
$1.49M - $1.84M
$6,391/mo
Zestimate® history
Loading...
Owner options
Explore your selling options
What's special
This stunning four-level home located in Dupont Circle offers luxurious living with carefully selected and crafted details. The house is conveniently located steps away from some of the best shops, restaurants, and the Philips Collection Art Gallery. Upon entering the home, you are welcomed into a beautiful family room and formal dining area with vaulted ceilings. The custom cabinetry, elegant lighting, and newly replaced Pella windows add to the sophistication of the space. The kitchen features top-of-the-line Miele, Viking, and Sub-Zero appliances, making it a chef's dream. The primary suite on the second level boasts an en-suite custom bathroom, walk-in closets, and custom-built furniture, including a king bed, nightstands, and matching dressers. The top level of the house features a wonderful family gathering room, perfect for entertainment and relaxation. There is another bedroom on this level as well. The lower level of the house offers a flexible and versatile space that can be used as a separate apartment or guest suite, providing extra income or space for long-term guests. The home also includes a secure garage parking space with direct access to the unit, as well as extra storage near the parking space. Both units are included in the sales price, and the low monthly condo fee adds to the convenience of owning this property.
Zillow last checked: 8 hours ago
Listing updated: April 18, 2024 at 07:03pm
Listed by:
Nancy Taylor Bubes 202-386-7813,
Washington Fine Properties, LLC,
Listing Team: The Nancy Taylor Bubes Group, Co-Listing Team: The Nancy Taylor Bubes Group,Co-Listing Agent: Matt Ackland 202-320-5227,
Washington Fine Properties, LLC
Bought with:
Matt Ackland, SP2000202415
Washington Fine Properties, LLC
Source: Bright MLS,MLS#: DCDC2084888
Facts & features
Interior
Bedrooms & bathrooms
- Bedrooms: 4
- Bathrooms: 4
- Full bathrooms: 3
- 1/2 bathrooms: 1
- Main level bathrooms: 1
Basement
- Area: 692
Heating
- Forced Air, Heat Pump, Electric
Cooling
- Central Air, Heat Pump, Window Unit(s), Electric
Appliances
- Included: Dishwasher, Dryer, Oven/Range - Gas, Range Hood, Refrigerator, Washer, Electric Water Heater
Features
- 2nd Kitchen, Breakfast Area, Kitchen - Gourmet, Combination Dining/Living, Built-in Features, Crown Molding, Primary Bath(s), Floor Plan - Traditional
- Basement: Front Entrance,English,Finished,Improved
- Has fireplace: Yes
Interior area
- Total structure area: 3,151
- Total interior livable area: 3,151 sqft
- Finished area above ground: 2,459
- Finished area below ground: 692
Property
Parking
- Total spaces: 1
- Parking features: Storage, Covered, Garage Faces Side, Underground, Garage
- Garage spaces: 1
Accessibility
- Accessibility features: None
Features
- Levels: Four
- Stories: 4
- Pool features: None
Lot
- Features: Urban Land-Sassafras-Chillum
Details
- Additional structures: Above Grade, Below Grade
- Parcel number: 0066//2003
- Zoning: R5C
- Special conditions: Standard
Construction
Type & style
- Home type: Townhouse
- Architectural style: Victorian
- Property subtype: Townhouse
Materials
- Brick
- Foundation: Block
Condition
- New construction: No
- Year built: 1944
Utilities & green energy
- Sewer: Public Sewer
- Water: Public
Community & neighborhood
Location
- Region: Washington
- Subdivision: Old City #2
HOA & financial
Other fees
- Condo and coop fee: $625 monthly
Other
Other facts
- Listing agreement: Exclusive Right To Sell
- Ownership: Condominium
Price history
| Date | Event | Price |
|---|---|---|
| 5/8/2023 | Sold | $2,100,000-4.5%$666/sqft |
Source: | ||
| 3/13/2023 | Pending sale | $2,199,000$698/sqft |
Source: | ||
| 3/9/2023 | Contingent | $2,199,000$698/sqft |
Source: | ||
| 3/2/2023 | Listed for sale | $2,199,000+89.2%$698/sqft |
Source: | ||
| 1/4/2011 | Sold | $1,162,500-27.3%$369/sqft |
Source: Public Record | ||
Public tax history
| Year | Property taxes | Tax assessment |
|---|---|---|
| 2025 | $12,039 +7.4% | $1,521,900 +7.1% |
| 2024 | $11,214 +2.2% | $1,421,570 +2.3% |
| 2023 | $10,974 -2.9% | $1,389,720 -2.2% |
Find assessor info on the county website
Neighborhood: Dupont Circle
Nearby schools
GreatSchools rating
- 7/10School Without Walls @ Francis-StevensGrades: PK-8Distance: 1.5 mi
- 2/10Cardozo Education CampusGrades: 6-12Distance: 1.2 mi
Schools provided by the listing agent
- District: District Of Columbia Public Schools
Source: Bright MLS. This data may not be complete. We recommend contacting the local school district to confirm school assignments for this home.
Sell for more on Zillow
Get a free Zillow Showcase℠ listing and you could sell for .
$1,655,900
2% more+ $33,118
With Zillow Showcase(estimated)
$1,689,018

