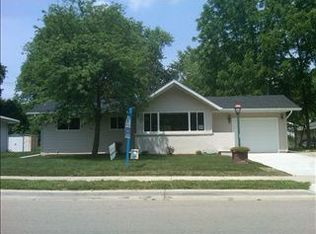Closed
$375,000
1642 Delaware Boulevard, Madison, WI 53704
3beds
1,462sqft
Single Family Residence
Built in 1964
8,276.4 Square Feet Lot
$377,000 Zestimate®
$256/sqft
$2,393 Estimated rent
Home value
$377,000
$358,000 - $396,000
$2,393/mo
Zestimate® history
Loading...
Owner options
Explore your selling options
What's special
Back on market. Step into this beautifully updated 1964 ranch and be impressed by the thoughtful renovations throughout. A wall has been removed to create a bright, open-concept floor plan between the kitchen and living room?perfect for modern living. The kitchen features a sleek granite countertop, newer appliances, updated light fixtures, and hardwood floors that seamlessly flow into the living space. The lower level is partially finished, offering additional flexibility for a rec room, home office, or workout space. Enjoy the outdoors on the charming rock patio, ideal for relaxing or entertaining. A convenient storage shed provides space for all your yard and garden equipment. This home blends classic charm with modern updates?come see it for yourself!
Zillow last checked: 8 hours ago
Listing updated: November 15, 2025 at 08:04am
Listed by:
Rena Ripp Pref:608-228-6821,
EXP Realty, LLC
Bought with:
Chris Delamarter
Source: WIREX MLS,MLS#: 2003944 Originating MLS: South Central Wisconsin MLS
Originating MLS: South Central Wisconsin MLS
Facts & features
Interior
Bedrooms & bathrooms
- Bedrooms: 3
- Bathrooms: 2
- Full bathrooms: 1
- 1/2 bathrooms: 1
- Main level bedrooms: 3
Primary bedroom
- Level: Main
- Area: 108
- Dimensions: 9 x 12
Bedroom 2
- Level: Main
- Area: 110
- Dimensions: 10 x 11
Bedroom 3
- Level: Main
- Area: 88
- Dimensions: 8 x 11
Bathroom
- Features: Stubbed For Bathroom on Lower, No Master Bedroom Bath
Family room
- Level: Lower
- Area: 253
- Dimensions: 23 x 11
Kitchen
- Level: Main
- Area: 160
- Dimensions: 20 x 8
Living room
- Level: Main
- Area: 224
- Dimensions: 14 x 16
Heating
- Natural Gas, Forced Air
Cooling
- Central Air
Appliances
- Included: Range/Oven, Refrigerator, Dishwasher, Disposal, Washer, Dryer, Water Softener
Features
- High Speed Internet, Kitchen Island
- Flooring: Wood or Sim.Wood Floors
- Basement: Full,Partially Finished,Concrete
Interior area
- Total structure area: 1,462
- Total interior livable area: 1,462 sqft
- Finished area above ground: 912
- Finished area below ground: 550
Property
Parking
- Total spaces: 1
- Parking features: 1 Car, Attached
- Attached garage spaces: 1
Features
- Levels: One
- Stories: 1
Lot
- Size: 8,276 sqft
Details
- Additional structures: Storage
- Parcel number: 080925108121
- Zoning: RES
- Special conditions: Arms Length
Construction
Type & style
- Home type: SingleFamily
- Architectural style: Ranch
- Property subtype: Single Family Residence
Materials
- Vinyl Siding
Condition
- 21+ Years
- New construction: No
- Year built: 1964
Utilities & green energy
- Sewer: Public Sewer
- Water: Public
Community & neighborhood
Location
- Region: Madison
- Subdivision: Sherman Village
- Municipality: Madison
Price history
| Date | Event | Price |
|---|---|---|
| 10/31/2025 | Sold | $375,000-1.3%$256/sqft |
Source: | ||
| 9/25/2025 | Contingent | $379,900$260/sqft |
Source: | ||
| 9/18/2025 | Price change | $379,900-1.3%$260/sqft |
Source: | ||
| 9/4/2025 | Listed for sale | $385,000$263/sqft |
Source: | ||
| 7/16/2025 | Contingent | $385,000$263/sqft |
Source: | ||
Public tax history
| Year | Property taxes | Tax assessment |
|---|---|---|
| 2024 | $6,624 +12.5% | $338,400 +15.8% |
| 2023 | $5,889 | $292,300 +15% |
| 2022 | -- | $254,200 +14% |
Find assessor info on the county website
Neighborhood: Sherman Village
Nearby schools
GreatSchools rating
- 3/10Gompers Elementary SchoolGrades: PK-5Distance: 0.3 mi
- 3/10Black Hawk Middle SchoolGrades: 6-8Distance: 0.4 mi
- 8/10East High SchoolGrades: 9-12Distance: 3.2 mi
Schools provided by the listing agent
- Elementary: Gompers
- Middle: Black Hawk
- High: East
- District: Madison
Source: WIREX MLS. This data may not be complete. We recommend contacting the local school district to confirm school assignments for this home.

Get pre-qualified for a loan
At Zillow Home Loans, we can pre-qualify you in as little as 5 minutes with no impact to your credit score.An equal housing lender. NMLS #10287.
Sell for more on Zillow
Get a free Zillow Showcase℠ listing and you could sell for .
$377,000
2% more+ $7,540
With Zillow Showcase(estimated)
$384,540