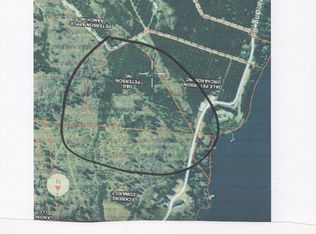This property is off market, which means it's not currently listed for sale or rent on Zillow. This may be different from what's available on other websites or public sources.
Off market
Zestimate®
$4,763,200
1642 Greens Landing Rd, Manson, WA 98831
3beds
3baths
384sqft
SingleFamily
Built in 2011
35 Acres Lot
$4,763,200 Zestimate®
$12,404/sqft
$1,455 Estimated rent
Home value
$4,763,200
$2.81M - $7.76M
$1,455/mo
Zestimate® history
Loading...
Owner options
Explore your selling options
What's special
Facts & features
Interior
Bedrooms & bathrooms
- Bedrooms: 3
- Bathrooms: 3.25
Heating
- Heat pump
Features
- Flooring: Concrete
- Basement: Partially finished
- Has fireplace: Yes
Interior area
- Total interior livable area: 384 sqft
Property
Parking
- Parking features: Garage - Detached
Features
- Exterior features: Wood
Lot
- Size: 35 Acres
Details
- Parcel number: 282110330100
Construction
Type & style
- Home type: SingleFamily
Materials
- Roof: Metal
Condition
- Year built: 2011
Community & neighborhood
Location
- Region: Manson
Price history
| Date | Event | Price |
|---|---|---|
| 11/30/2022 | Sold | $10,500,000-4.5%$27,344/sqft |
Source: | ||
| 11/15/2022 | Pending sale | $11,000,000$28,646/sqft |
Source: | ||
| 11/9/2022 | Listed for sale | $11,000,000$28,646/sqft |
Source: | ||
| 10/13/2022 | Pending sale | $11,000,000$28,646/sqft |
Source: | ||
| 9/26/2022 | Listed for sale | $11,000,000$28,646/sqft |
Source: | ||
Public tax history
Tax history is unavailable.
Find assessor info on the county website
Neighborhood: 98831
Nearby schools
GreatSchools rating
- 5/10Manson Elementary SchoolGrades: K-5Distance: 3.7 mi
- 5/10Manson Middle SchoolGrades: 6-8Distance: 3.6 mi
- 6/10Manson Junior Senior High SchoolGrades: 9-12Distance: 3.6 mi
